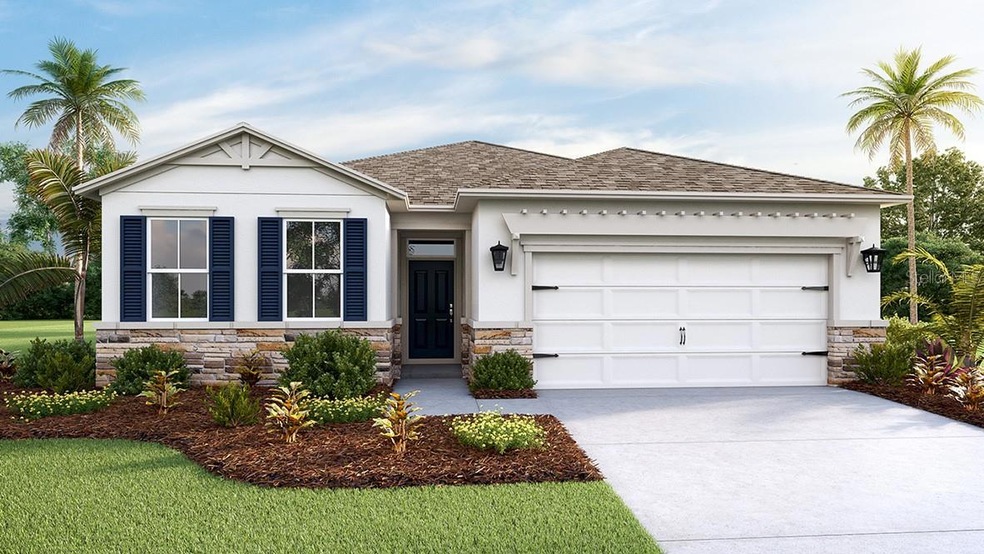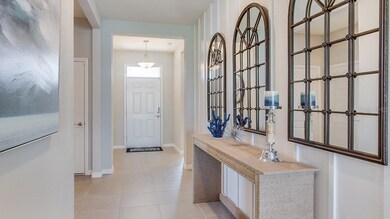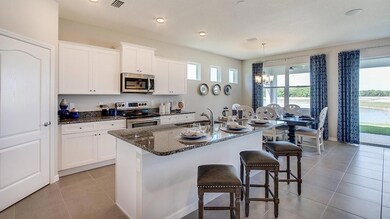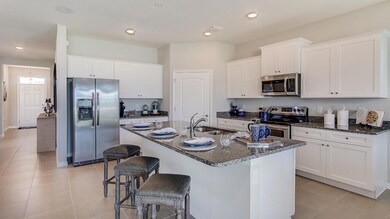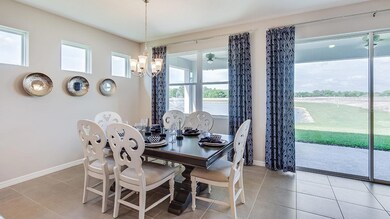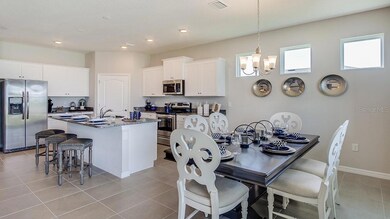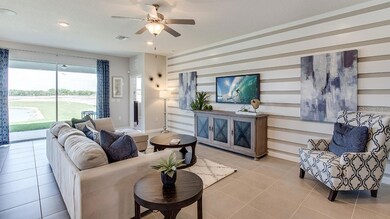
6216 SW 93rd Loop Ocala, FL 34476
Liberty NeighborhoodEstimated Value: $332,000 - $360,000
Highlights
- Fitness Center
- In Ground Pool
- Gated Community
- Under Construction
- Senior Community
- Open Floorplan
About This Home
As of August 2023One or more photo(s) has been virtually staged. Under Construction. This all concrete block constructed, one-story layout optimizes living space with an open concept kitchen that overlooks the great room, dining area, and oversized outdoor covered lanai. The Bedroom 1, located at the back of the home for privacy, includes Bathroom 1 boasts an oversized shower. At the front of the home, two bedrooms share the second bathroom while the fourth bedroom is located near the laundry room. This home includes a stainless steel electric range, microwave, and built-in dishwasher. Pictures, photographs, colors, features, and sizes are for illustration purposes only and will vary from the homes as built. Home and community information including pricing, included features, terms, availability and amenities are subject to change and prior sale at any time without notice or obligation. CRC057592.
Last Listed By
DR HORTON REALTY OF WEST CENTRAL FLORIDA License #3151283 Listed on: 03/15/2023

Home Details
Home Type
- Single Family
Year Built
- Built in 2023 | Under Construction
Lot Details
- 9,849 Sq Ft Lot
- Southwest Facing Home
- Irrigation
- Property is zoned PUD
HOA Fees
- $179 Monthly HOA Fees
Parking
- 2 Car Attached Garage
Home Design
- Slab Foundation
- Shingle Roof
- Block Exterior
Interior Spaces
- 2,034 Sq Ft Home
- Open Floorplan
- Great Room
Kitchen
- Range
- Microwave
- Dishwasher
Flooring
- Carpet
- Ceramic Tile
Bedrooms and Bathrooms
- 4 Bedrooms
- 2 Full Bathrooms
Additional Features
- In Ground Pool
- Central Heating and Cooling System
Listing and Financial Details
- Home warranty included in the sale of the property
- Visit Down Payment Resource Website
- Tax Lot 83
- Assessor Parcel Number 35700-02-083
Community Details
Overview
- Senior Community
- Leland Management Association, Phone Number (352) 364-5374
- Built by D.R. Horton INC
- Jb Ranch Subdivision, Delray Floorplan
- The community has rules related to fencing
Recreation
- Fitness Center
- Community Pool
Additional Features
- Clubhouse
- Gated Community
Ownership History
Purchase Details
Purchase Details
Home Financials for this Owner
Home Financials are based on the most recent Mortgage that was taken out on this home.Similar Homes in Ocala, FL
Home Values in the Area
Average Home Value in this Area
Purchase History
| Date | Buyer | Sale Price | Title Company |
|---|---|---|---|
| Gonzalez Family Trust | $100 | None Listed On Document | |
| Gonzalez Pedro Antonio | $347,860 | Dhi Title Of Florida |
Mortgage History
| Date | Status | Borrower | Loan Amount |
|---|---|---|---|
| Previous Owner | Gonzalez Pedro Antonio | $200,333 |
Property History
| Date | Event | Price | Change | Sq Ft Price |
|---|---|---|---|---|
| 08/11/2023 08/11/23 | Sold | $347,860 | -0.6% | $171 / Sq Ft |
| 03/26/2023 03/26/23 | Pending | -- | -- | -- |
| 03/15/2023 03/15/23 | For Sale | $349,990 | -- | $172 / Sq Ft |
Tax History Compared to Growth
Tax History
| Year | Tax Paid | Tax Assessment Tax Assessment Total Assessment is a certain percentage of the fair market value that is determined by local assessors to be the total taxable value of land and additions on the property. | Land | Improvement |
|---|---|---|---|---|
| 2023 | -- | $23,350 | $23,350 | -- |
Agents Affiliated with this Home
-
Anne Peterson Eger
A
Seller's Agent in 2023
Anne Peterson Eger
DR HORTON REALTY OF WEST CENTRAL FLORIDA
(833) 479-1341
533 in this area
3,752 Total Sales
-
Nori Alvelo-Bonilla

Buyer's Agent in 2023
Nori Alvelo-Bonilla
GENSTONE REALTY
(407) 237-0905
1 in this area
7 Total Sales
Map
Source: Stellar MLS
MLS Number: T3432329
APN: 35700-02-083
- 6083 SW 93rd Loop
- 6071 SW 93rd Loop
- TBD SW 112th St Unit Lot 17
- 4770 SW 114th St
- 4585 SW 112th Ln
- 4581 SW 113th Place
- 4743 SW 114th Place
- TBD SW 111th Place
- 4580 SW 110th Ln
- 4861 SW 110th Ln
- 11267 SW 51st Ave
- 5037 SW 109th Loop
- 4501 SW 110th Ln
- 10999 SW 47th Ave
- 4524 SW 110th St
- 5093 SW 111th Lane Rd
- 4910 SW 109th Loop
- 4320 SW 112th St
- TBD SW 110th Ln
- 4386 SW 110th St
- 9343 SW 60th Terrace Rd
- 6095 SW 93rd Loop
- 6142 SW 93rd Loop
- 6162 SW 93rd Loop
- 6148 SW 93rd Loop
- 6156 SW 93rd Loop
- 6155 SW 93rd Loop
- 6170 SW 93rd Loop
- 6179 SW 93rd Loop
- 6186 SW 93rd Loop
- 6191 SW 93rd Loop
- 6197 SW 93rd Loop
- 6192 SW 93rd Loop
- 6203 SW 93rd Loop
- 6227 SW 93rd Loop
- 6233 SW 93rd Loop
- 6226 SW 93rd Loop
- 6234 SW 93rd Loop
- 6216 SW 93rd Loop
- 6215 SW 93rd Loop
