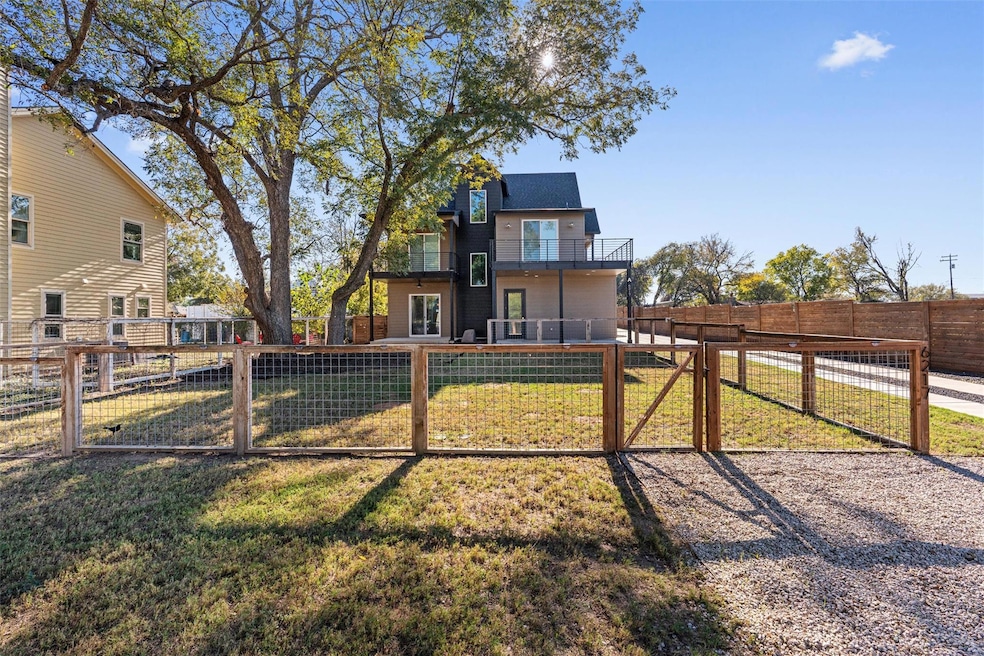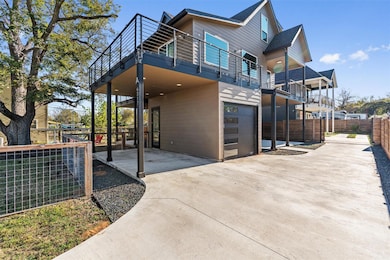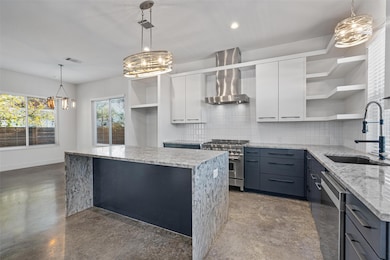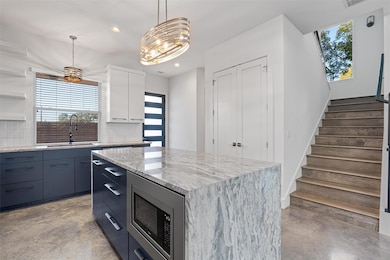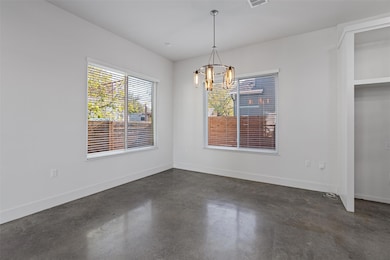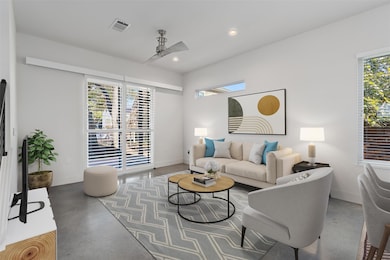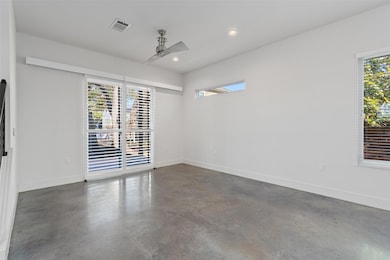6217 Clovis St Unit A Austin, TX 78741
Montopolis NeighborhoodEstimated payment $4,908/month
Highlights
- Downtown View
- Vaulted Ceiling
- Granite Countertops
- Open Floorplan
- Wood Flooring
- Multiple Living Areas
About This Home
Perched with some of Austin’s most coveted views, this stunning three-story contemporary masterpiece offers jaw-dropping, unobstructed panoramic views of the downtown skyline that will take your breath away. Step inside to high-end modern luxury: a gourmet chef’s kitchen with an expansive granite island and professional-grade appliances, sleek polished concrete floors, spa-like bathrooms with lighted mirrors and rainfall showerheads, and light-filled living spaces designed for effortless flow. Multiple balconies and a massive covered patio off the main living area invite seamless indoor-outdoor entertaining—imagine serving dinner to guests as the city lights sparkle below. Rarely does a home combine this much space, impeccable finishes, and one of the most iconic skyline views in Austin; schedule your private tour today and make this extraordinary property yours.
Listing Agent
Keller Williams Realty Brokerage Phone: (512) 888-9122 License #0727530 Listed on: 12/09/2025

Co-Listing Agent
Keller Williams Realty Brokerage Phone: (512) 888-9122 License #0753335
Home Details
Home Type
- Single Family
Est. Annual Taxes
- $17,503
Year Built
- Built in 2020
Lot Details
- 5,449 Sq Ft Lot
- Northwest Facing Home
- Front Yard Fenced
- Landscaped
- Interior Lot
- Few Trees
Parking
- 1 Car Garage
- Side Facing Garage
- Shared Driveway
- Unassigned Parking
Property Views
- Downtown
- Neighborhood
Home Design
- Slab Foundation
- Frame Construction
- Composition Roof
- Concrete Siding
- HardiePlank Type
Interior Spaces
- 2,124 Sq Ft Home
- 3-Story Property
- Open Floorplan
- Vaulted Ceiling
- Ceiling Fan
- Recessed Lighting
- Double Pane Windows
- Vinyl Clad Windows
- Blinds
- Multiple Living Areas
- Fire and Smoke Detector
Kitchen
- Open to Family Room
- Eat-In Kitchen
- Self-Cleaning Oven
- Gas Range
- Microwave
- Dishwasher
- Kitchen Island
- Granite Countertops
- Disposal
Flooring
- Wood
- Concrete
Bedrooms and Bathrooms
- 3 Bedrooms
- Walk-In Closet
- Walk-in Shower
Accessible Home Design
- Stepless Entry
Outdoor Features
- Balcony
- Covered Patio or Porch
- Exterior Lighting
Schools
- Allison Elementary School
- Martin Middle School
- Eastside Early College High School
Utilities
- Central Heating and Cooling System
- Vented Exhaust Fan
- Natural Gas Connected
- Tankless Water Heater
Community Details
- Property has a Home Owners Association
- 6217 Clovis Condominiums Association
- Whilloite Subdivision
Listing and Financial Details
- Assessor Parcel Number 03031710020000
Map
Home Values in the Area
Average Home Value in this Area
Property History
| Date | Event | Price | List to Sale | Price per Sq Ft | Prior Sale |
|---|---|---|---|---|---|
| 02/05/2026 02/05/26 | Price Changed | $649,900 | -4.4% | $306 / Sq Ft | |
| 01/08/2026 01/08/26 | Price Changed | $679,900 | -2.9% | $320 / Sq Ft | |
| 12/09/2025 12/09/25 | For Sale | $699,900 | 0.0% | $330 / Sq Ft | |
| 06/19/2023 06/19/23 | Rented | $4,575 | +1.7% | -- | |
| 04/29/2023 04/29/23 | For Rent | $4,500 | 0.0% | -- | |
| 09/24/2021 09/24/21 | Sold | -- | -- | -- | View Prior Sale |
| 08/18/2021 08/18/21 | Pending | -- | -- | -- | |
| 08/06/2021 08/06/21 | For Sale | $995,000 | -- | $493 / Sq Ft |
Purchase History
| Date | Type | Sale Price | Title Company |
|---|---|---|---|
| Deed | -- | None Listed On Document |
Mortgage History
| Date | Status | Loan Amount | Loan Type |
|---|---|---|---|
| Open | $560,000 | Construction |
Source: Unlock MLS (Austin Board of REALTORS®)
MLS Number: 6168718
APN: 954141
- 110 Hergotz Ln
- 6503 Lynch Ln
- 6206 Ponca St
- 6106 Ponca St
- 702 Short Kemp St
- 6402 Ponca St
- 706 Short Kemp St Unit 2
- 604 Vargas Rd
- 808 Montopolis Dr
- 6106 Felix Ave
- 6213 Felix Ave Unit B
- 901 Valdez St Unit 1-3
- 908 Vargas Rd
- 6107 Palm Cir
- 1101 Grove Blvd Unit 803
- 1101 Grove Blvd Unit 206
- 1104 Begonia Terrace Unit 2
- 1106 Begonia Terrace Unit 2
- 1106 Begonia Terrace Unit 1
- 6813 Suena Dr Unit 2
- 6301 Crumley Ln
- 6100 Walker Ln Unit 1
- 6325 Ponca St Unit A
- 460 Bastrop Hwy
- 6114 Hogan Ave
- 5211 E 7th St
- 901 Valdez St Unit C
- 901 Valdez St Unit A
- 720 Airport Blvd
- 6211 Club Terrace
- 6200 Palm Cir
- 6804 Suena Dr
- 1101 Grove Blvd Unit 102
- 1101 Grove Blvd Unit 304
- 1101 Grove Blvd Unit 208
- 1101 Grove Blvd Unit 203
- 1101 Grove Blvd Unit 206
- 1101 Grove Blvd Unit 608
- 900 Gardner Rd
- 6802 Montana St Unit 3
