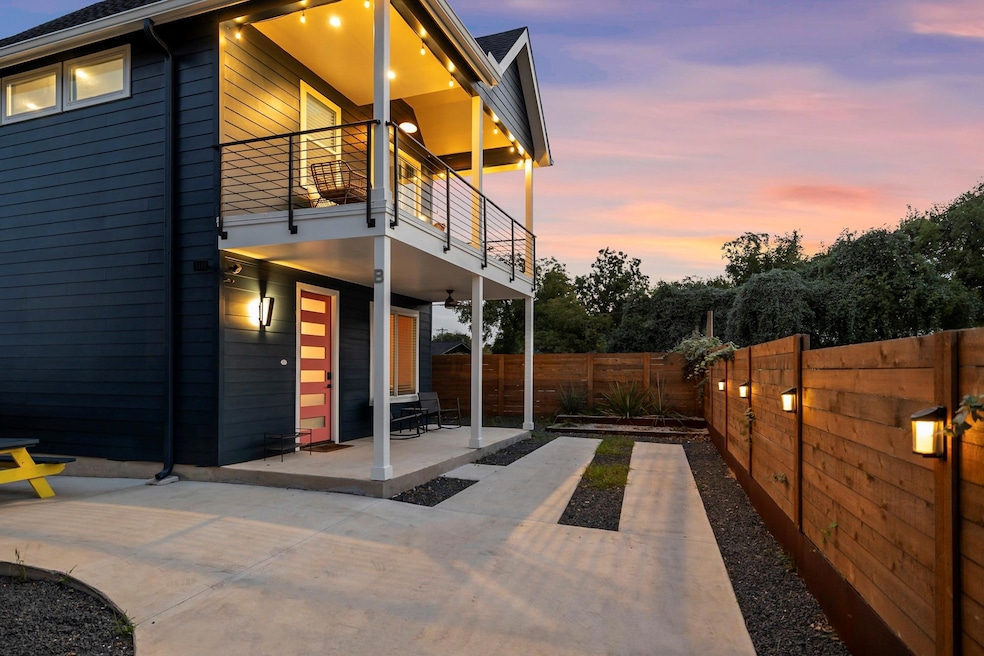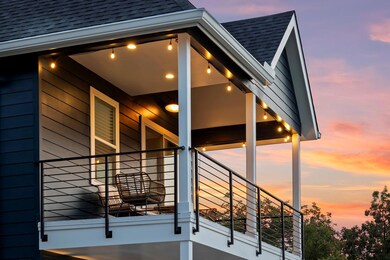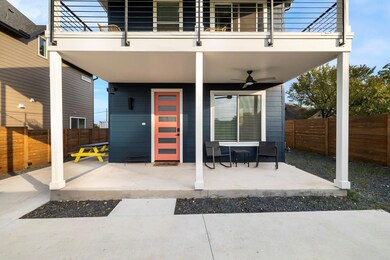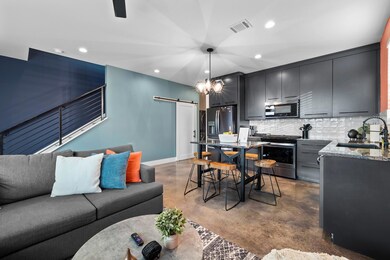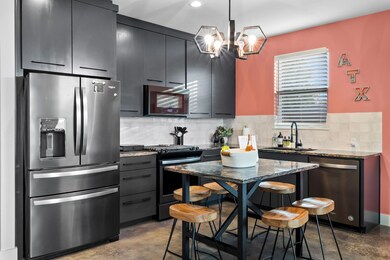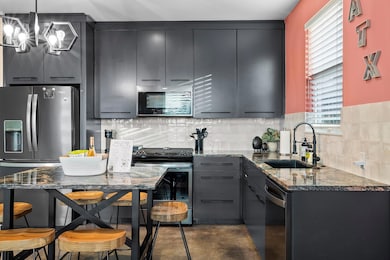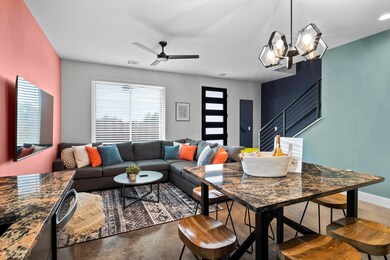
6217 Clovis St Unit B Austin, TX 78741
Montopolis NeighborhoodEstimated payment $4,191/month
Highlights
- Panoramic View
- Deck
- Main Floor Primary Bedroom
- Open Floorplan
- Wood Flooring
- High Ceiling
About This Home
This professionally styled home is only minutes from Tesla Giga, COTA, Austin-Bergstrom, SoCo, and downtown, yet its most attractive features may be the privacy and quiet that can be enjoyed here. There is no house or building between you and a full view of the beautiful downtown Austin skyline. Sunsets are unencumbered and can be experienced from the balcony, front porch, or living room. Designer tiles, wood floors, ornate granite counter, touches of black steel, stained concrete, and splashes of vibrant color come together to provide a modern and lively aesthetic. The eat-in kitchen features plenty of pull-out drawers and storage and seamlessly opens to the living room while each large bedroom has its own full bathroom, closet, and raised ceilings. The upstairs loft is a cozy space and versatile enough to be a 3rd bedroom, leading out to the balcony with the impeccable view. The simple xeriscaped lot is extremely low maintenance, yet beautiful. A remote controlled gate and full privacy fencing are used to secure the home and two dedicated parking spaces. All furnishings to be conveyed with the sale, making this a truly turnkey property. Sellers are motivated and we welcome any offer!
Last Listed By
Storehouse Realty Brokerage Phone: (512) 554-9594 License #0610966 Listed on: 09/10/2024
Home Details
Home Type
- Single Family
Est. Annual Taxes
- $13,747
Year Built
- Built in 2021
Lot Details
- 0.25 Acre Lot
- Lot Dimensions are 70x156
- Northwest Facing Home
- Private Entrance
- Gated Home
- Property is Fully Fenced
- Wood Fence
- Xeriscape Landscape
- Native Plants
- Level Lot
- Private Yard
Property Views
- Panoramic
- Downtown
Home Design
- Slab Foundation
- Frame Construction
- Spray Foam Insulation
- Shingle Roof
- HardiePlank Type
- Cedar
Interior Spaces
- 1,130 Sq Ft Home
- 2-Story Property
- Open Floorplan
- Bar Fridge
- High Ceiling
- Ceiling Fan
- Recessed Lighting
- Double Pane Windows
- ENERGY STAR Qualified Windows
- Insulated Windows
- Multiple Living Areas
- Washer and Dryer
Kitchen
- Open to Family Room
- Eat-In Kitchen
- Self-Cleaning Oven
- Gas Range
- Microwave
- Plumbed For Ice Maker
- Dishwasher
- Stainless Steel Appliances
- Granite Countertops
- Disposal
Flooring
- Wood
- Concrete
Bedrooms and Bathrooms
- 2 Bedrooms
- Primary Bedroom on Main
- Dual Closets
- Walk-In Closet
- 2 Full Bathrooms
- Soaking Tub
Home Security
- Smart Home
- Smart Thermostat
Parking
- 2 Parking Spaces
- Tandem Parking
- Driveway
- Electric Gate
- Secured Garage or Parking
- Additional Parking
Eco-Friendly Details
- Energy-Efficient Appliances
- Energy-Efficient HVAC
Outdoor Features
- Balcony
- Deck
- Covered patio or porch
- Exterior Lighting
- Rain Gutters
Schools
- Allison Elementary School
- Martin Middle School
- Eastside Early College High School
Utilities
- Central Heating and Cooling System
- Vented Exhaust Fan
- Natural Gas Connected
- Tankless Water Heater
- High Speed Internet
Community Details
- Property has a Home Owners Association
- 6217 Clovis Condominiums Association
- Built by Black Dot Builders
- Whilloite Subdivision
Listing and Financial Details
- Assessor Parcel Number 03031710030000
Map
Home Values in the Area
Average Home Value in this Area
Tax History
| Year | Tax Paid | Tax Assessment Tax Assessment Total Assessment is a certain percentage of the fair market value that is determined by local assessors to be the total taxable value of land and additions on the property. | Land | Improvement |
|---|---|---|---|---|
| 2023 | $13,747 | $759,834 | $412,500 | $347,334 |
| 2022 | $15,165 | $767,894 | $412,500 | $355,394 |
Property History
| Date | Event | Price | Change | Sq Ft Price |
|---|---|---|---|---|
| 05/26/2025 05/26/25 | Price Changed | $545,000 | -9.0% | $482 / Sq Ft |
| 09/10/2024 09/10/24 | For Sale | $599,000 | +8.9% | $530 / Sq Ft |
| 09/17/2021 09/17/21 | Sold | -- | -- | -- |
| 08/30/2021 08/30/21 | Pending | -- | -- | -- |
| 08/08/2021 08/08/21 | For Sale | $550,000 | -- | $502 / Sq Ft |
Similar Homes in Austin, TX
Source: Unlock MLS (Austin Board of REALTORS®)
MLS Number: 5480968
APN: 954142
- 6217 Clovis St Unit A
- 405 Montopolis Dr
- 110 Hergotz Ln
- 115 Hergotz Ln
- 6324 El Mirando St Unit A
- 506 Thrasher Ln Unit 2
- 501 Thrasher Ln
- 314 Saxon Ln
- 6111 Atwood St
- 610 Thrasher Ln
- 6206 Ponca St
- 6208 Ponca St
- 114 Kimble Ln
- 6402 Ponca St
- 113 Kimble Ln
- 6002 Ponca St Unit 1
- 808 Montopolis Dr
- 703 Valdez St
- 6412 Circulo de Amistad
- 901 Valdez St Unit 1-3
