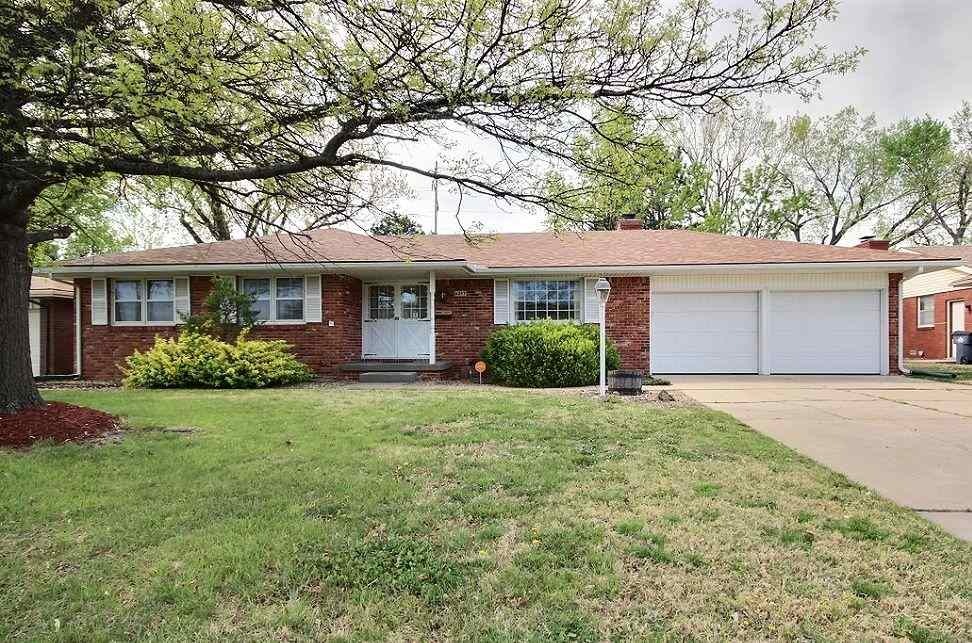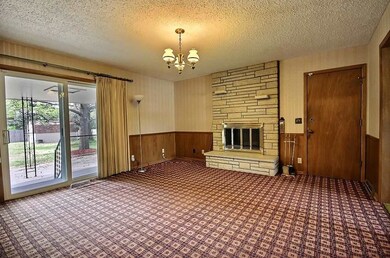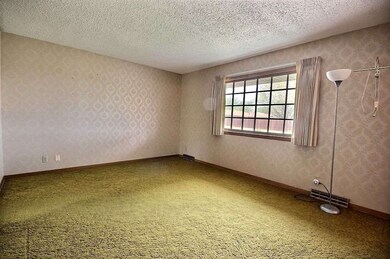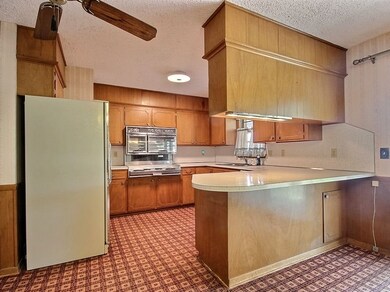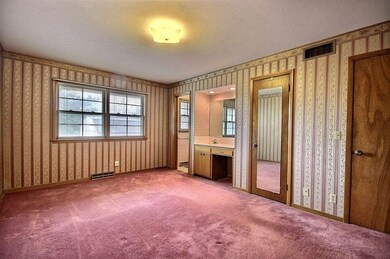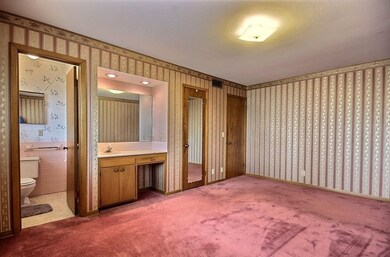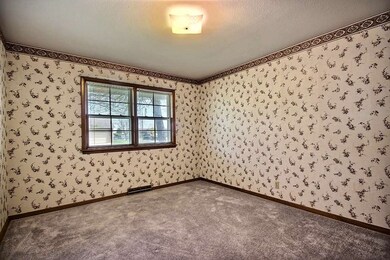
6217 E 17th St N Wichita, KS 67208
Crestview Heights NeighborhoodHighlights
- Wooded Lot
- Game Room
- 2 Car Attached Garage
- Ranch Style House
- Covered patio or porch
- Oversized Parking
About This Home
As of June 2022Situated beneath large shade trees, this all-brick, sprawling ranch is located on almost a third of an acre in desirable Crestview Heights. With the great East side location, it has easy access to just about anywhere! The living room provides some quietness from the rest of the home, as the 6 ft wide window looks out onto the shaded front yard. The main-floor family room is perfect for entertaining with its wood-burning fireplace, the view outside from the sliding glass doors and the openness into the kitchen, which has an eating bar, and plenty of cabinets/drawers. The 11 X 16 Master Bedroom provides for plenty of space for your bedroom furniture and comes with a walk-in closet and a master bathroom, complete with a full-tiled shower. The other two bedrooms are good-sized and have wide closets. The main bath is suitable for a large family, as it has two medicine cabinets and two separate sinks! Finally, the partial basement has a 13 X 24 game room, large storage area and a wash sink next to the laundry. The 27 ft. deep, 2-car garage is perfect for the extended truck and comes with a work bench and storage shelves. Like the outdoors but want some privacy? Secluded with shrubs, fencing and shade, the large covered patio includes an attached gas grill. There are no neighbors directly behind you and the patio area provides great seclusion from the other neighbors. Finally, there are two, large storage units for all of the lawn equipment and patio furniture. If you need the space, inside and out, this home provides it!
Last Agent to Sell the Property
Better Homes & Gardens Real Estate Wostal Realty License #00054003 Listed on: 04/22/2016
Home Details
Home Type
- Single Family
Est. Annual Taxes
- $1,608
Year Built
- Built in 1966
Lot Details
- 0.31 Acre Lot
- Wood Fence
- Chain Link Fence
- Wooded Lot
Home Design
- Ranch Style House
- Brick or Stone Mason
- Composition Roof
Interior Spaces
- Ceiling Fan
- Wood Burning Fireplace
- Fireplace With Gas Starter
- Attached Fireplace Door
- Window Treatments
- Family Room with Fireplace
- Combination Kitchen and Dining Room
- Game Room
- 220 Volts In Laundry
Kitchen
- Breakfast Bar
- Oven or Range
- Electric Cooktop
- Range Hood
- Dishwasher
- Disposal
Bedrooms and Bathrooms
- 3 Bedrooms
- En-Suite Primary Bedroom
- Walk-In Closet
- 2 Full Bathrooms
- Shower Only
Finished Basement
- Partial Basement
- Laundry in Basement
- Crawl Space
- Basement Storage
- Basement Windows
Home Security
- Home Security System
- Storm Windows
- Storm Doors
Parking
- 2 Car Attached Garage
- Oversized Parking
- Garage Door Opener
Outdoor Features
- Covered patio or porch
- Outdoor Storage
- Outdoor Grill
- Rain Gutters
Schools
- Jackson Elementary School
- Stucky Middle School
- Heights High School
Utilities
- Humidifier
- Forced Air Heating and Cooling System
- Heating System Uses Gas
Community Details
- Crestview Heights Subdivision
Listing and Financial Details
- Assessor Parcel Number 20173-121-12-0-14-04-004.00
Ownership History
Purchase Details
Home Financials for this Owner
Home Financials are based on the most recent Mortgage that was taken out on this home.Similar Homes in Wichita, KS
Home Values in the Area
Average Home Value in this Area
Purchase History
| Date | Type | Sale Price | Title Company |
|---|---|---|---|
| Warranty Deed | -- | Security 1St Title |
Mortgage History
| Date | Status | Loan Amount | Loan Type |
|---|---|---|---|
| Open | $207,000 | New Conventional | |
| Previous Owner | $99,920 | New Conventional |
Property History
| Date | Event | Price | Change | Sq Ft Price |
|---|---|---|---|---|
| 06/15/2022 06/15/22 | Sold | -- | -- | -- |
| 05/08/2022 05/08/22 | Pending | -- | -- | -- |
| 04/28/2022 04/28/22 | For Sale | $229,900 | +84.1% | $111 / Sq Ft |
| 06/08/2016 06/08/16 | Sold | -- | -- | -- |
| 04/30/2016 04/30/16 | Pending | -- | -- | -- |
| 04/22/2016 04/22/16 | For Sale | $124,900 | -- | $61 / Sq Ft |
Tax History Compared to Growth
Tax History
| Year | Tax Paid | Tax Assessment Tax Assessment Total Assessment is a certain percentage of the fair market value that is determined by local assessors to be the total taxable value of land and additions on the property. | Land | Improvement |
|---|---|---|---|---|
| 2025 | $2,745 | $27,359 | $5,842 | $21,517 |
| 2023 | $2,745 | $23,242 | $4,784 | $18,458 |
| 2022 | $2,058 | $18,607 | $4,508 | $14,099 |
| 2021 | $1,963 | $17,227 | $3,013 | $14,214 |
| 2020 | $1,839 | $16,100 | $3,013 | $13,087 |
| 2019 | $1,686 | $14,766 | $2,346 | $12,420 |
| 2018 | $1,691 | $14,766 | $2,346 | $12,420 |
| 2017 | $1,642 | $0 | $0 | $0 |
| 2016 | $1,591 | $0 | $0 | $0 |
| 2015 | $1,613 | $0 | $0 | $0 |
| 2014 | $1,580 | $0 | $0 | $0 |
Agents Affiliated with this Home
-

Seller's Agent in 2022
Tyson Bean
Pinnacle Realty Group
(316) 461-9088
1 in this area
187 Total Sales
-
N
Buyer's Agent in 2022
Non MLS
SCK MLS
-
L
Seller's Agent in 2016
LANCE FERGUSON
Better Homes & Gardens Real Estate Wostal Realty
(316) 371-8495
1 in this area
76 Total Sales
Map
Source: South Central Kansas MLS
MLS Number: 518899
APN: 121-12-0-14-04-004.00
- 1118 N Farmstead St
- 5801 E 17th St N
- 5613 E 17th St N
- 2130 N Beaumont St
- 2134 N Beaumont St
- 2138 N Beaumont St
- 2142 N Beaumont St
- 6904 E Aberdeen St
- 1414 N Stratford Ln
- 2221 N Bramblewood St
- 6917 E Stonegate St
- 1327 N Perth
- 2319 N Charlotte St
- 5213 E 20th St N
- 1930 N Tallyrand St
- 1453 N Old Manor Rd
- 6606 E 10th St N
- 2344 N Walden Dr
- 1320 N Rutland Cir
- 3710 N Crest Cir
