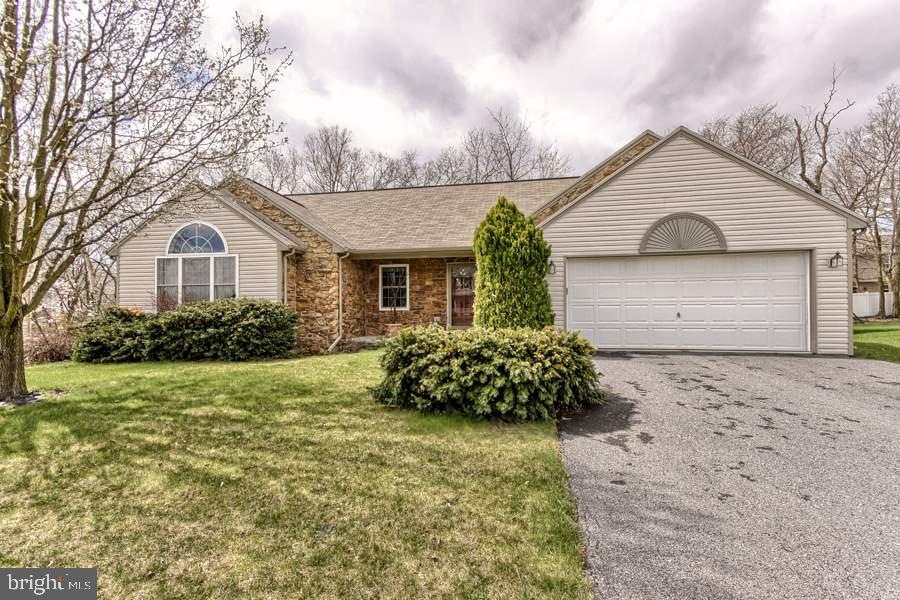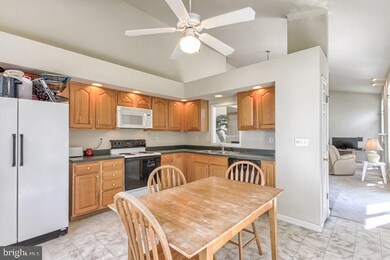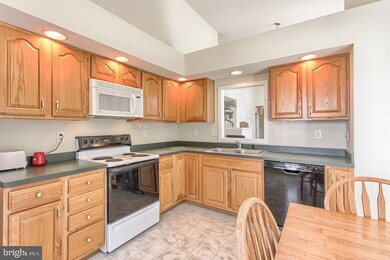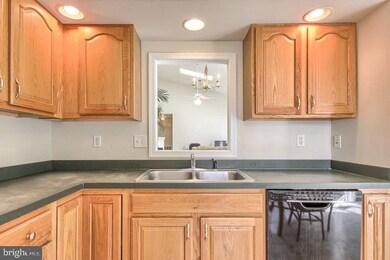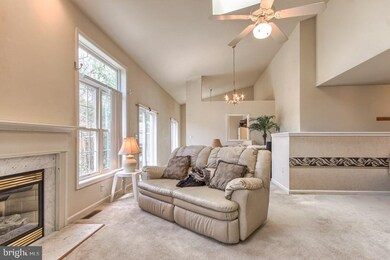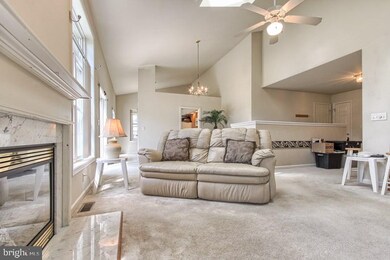
6217 Edgeware Rd Mechanicsburg, PA 17050
Hampden NeighborhoodEstimated Value: $331,000 - $371,000
Highlights
- Rambler Architecture
- Den
- Patio
- Hampden Elementary School Rated A
- Eat-In Kitchen
- Laundry Room
About This Home
As of June 2017HAMPDEN TWP RANCH! Need I say more? Lovely little ranch home with a full basement and a quaint little back yard. Open floor plan with plenty of room for your own taste. Gas fire place to warm the bones on a cool fall eve. Vaulted ceilings thru the family room and kitchen give way to 3 spacious bedrooms and 2 full baths. This little keeper is located in Hampden court, only seconds from the Carlisle Pike, Wegmans and an array of your favorite eateries. Grab this gem before its someone else's home. Comfort
Home Details
Home Type
- Single Family
Est. Annual Taxes
- $2,634
Year Built
- Built in 2001
Lot Details
- 0.26 Acre Lot
- Level Lot
HOA Fees
- $8 Monthly HOA Fees
Home Design
- Rambler Architecture
- Brick Exterior Construction
- Poured Concrete
- Fiberglass Roof
- Asphalt Roof
- Vinyl Siding
- Stick Built Home
Interior Spaces
- 1,604 Sq Ft Home
- Property has 1 Level
- Ceiling Fan
- Gas Fireplace
- Combination Dining and Living Room
- Den
- Unfinished Basement
- Basement Fills Entire Space Under The House
- Laundry Room
Kitchen
- Eat-In Kitchen
- Electric Oven or Range
- Dishwasher
Bedrooms and Bathrooms
- 3 Bedrooms
- En-Suite Primary Bedroom
- 2 Full Bathrooms
Parking
- 2 Car Garage
- Garage Door Opener
- Driveway
Outdoor Features
- Patio
Utilities
- Forced Air Heating and Cooling System
- 200+ Amp Service
Community Details
- Hampden Court Subdivision
Listing and Financial Details
- Assessor Parcel Number 10191606213
Ownership History
Purchase Details
Home Financials for this Owner
Home Financials are based on the most recent Mortgage that was taken out on this home.Purchase Details
Home Financials for this Owner
Home Financials are based on the most recent Mortgage that was taken out on this home.Similar Homes in Mechanicsburg, PA
Home Values in the Area
Average Home Value in this Area
Purchase History
| Date | Buyer | Sale Price | Title Company |
|---|---|---|---|
| Dahal Hari | $245,900 | None Available | |
| Brown Regina C | $179,900 | -- |
Mortgage History
| Date | Status | Borrower | Loan Amount |
|---|---|---|---|
| Open | Dahal Hari | $152,000 | |
| Closed | Dahal Hari | $196,700 | |
| Previous Owner | Brown Regina C | $45,000 | |
| Previous Owner | Brown Regina C | $63,500 | |
| Previous Owner | Brown Regina C | $170,900 |
Property History
| Date | Event | Price | Change | Sq Ft Price |
|---|---|---|---|---|
| 06/29/2017 06/29/17 | Sold | $245,900 | -99.9% | $153 / Sq Ft |
| 04/06/2017 04/06/17 | Pending | -- | -- | -- |
| 04/04/2017 04/04/17 | For Sale | $245,900,000 | -- | $153,304 / Sq Ft |
Tax History Compared to Growth
Tax History
| Year | Tax Paid | Tax Assessment Tax Assessment Total Assessment is a certain percentage of the fair market value that is determined by local assessors to be the total taxable value of land and additions on the property. | Land | Improvement |
|---|---|---|---|---|
| 2025 | $3,206 | $214,200 | $64,500 | $149,700 |
| 2024 | $3,038 | $214,200 | $64,500 | $149,700 |
| 2023 | $2,872 | $214,200 | $64,500 | $149,700 |
| 2022 | $2,795 | $214,200 | $64,500 | $149,700 |
| 2021 | $2,730 | $214,200 | $64,500 | $149,700 |
| 2020 | $2,674 | $214,200 | $64,500 | $149,700 |
| 2019 | $2,626 | $214,200 | $64,500 | $149,700 |
| 2018 | $2,577 | $214,200 | $64,500 | $149,700 |
| 2017 | $2,528 | $214,200 | $64,500 | $149,700 |
| 2016 | -- | $214,200 | $64,500 | $149,700 |
| 2015 | -- | $214,200 | $64,500 | $149,700 |
| 2014 | -- | $214,200 | $64,500 | $149,700 |
Agents Affiliated with this Home
-
Terry Barr

Seller's Agent in 2017
Terry Barr
Coldwell Banker Realty
(717) 580-1861
14 in this area
101 Total Sales
-
Senada Mavric

Buyer's Agent in 2017
Senada Mavric
RE/MAX
(717) 805-6557
7 in this area
95 Total Sales
Map
Source: Bright MLS
MLS Number: 1003234975
APN: 10-19-1606-213
- 6226 Galleon Dr
- 12 Kings Arms
- 6145 Haymarket Way
- 6127 Haymarket Way
- 17 Kensington Square
- 8 Kensington Square
- 56 Devonshire Square
- 10 Jamestown Square
- 113 Salem Church Rd
- 10 Devonshire Square
- 7108 Salem Park Cir
- 1109 E Powderhorn Rd
- 6042 Edward Dr
- 6039 Edward Dr
- 203 Saint James Ct
- 506 Quail Ct
- 100 Hidden Springs Dr Unit HAWTHORNE
- 100 Hidden Springs Dr Unit COVINGTON
- 100 Hidden Springs Dr Unit ADDISON
- 100 Hidden Springs Dr Unit SAVANNAH
- 6217 Edgeware Rd
- 6219 Edgeware Rd
- 6215 Edgeware Rd
- 307 Antilles Ct
- 317 Antilles Ct
- 6216 Edgeware Rd
- 6214 Edgeware Rd
- 6221 Edgeware Rd
- 311 Antilles Ct
- 6213 Edgeware Rd
- 315 Antilles Ct
- 305 Antilles Ct
- 301 Antilles Ct
- 6218 Edgeware Rd
- 325 Antilles Ct
- 217 Antilles Ct
- 219 Antilles Ct
- 215 Antilles Ct
- 6211 Edgeware Rd
- 211 Antilles Ct
