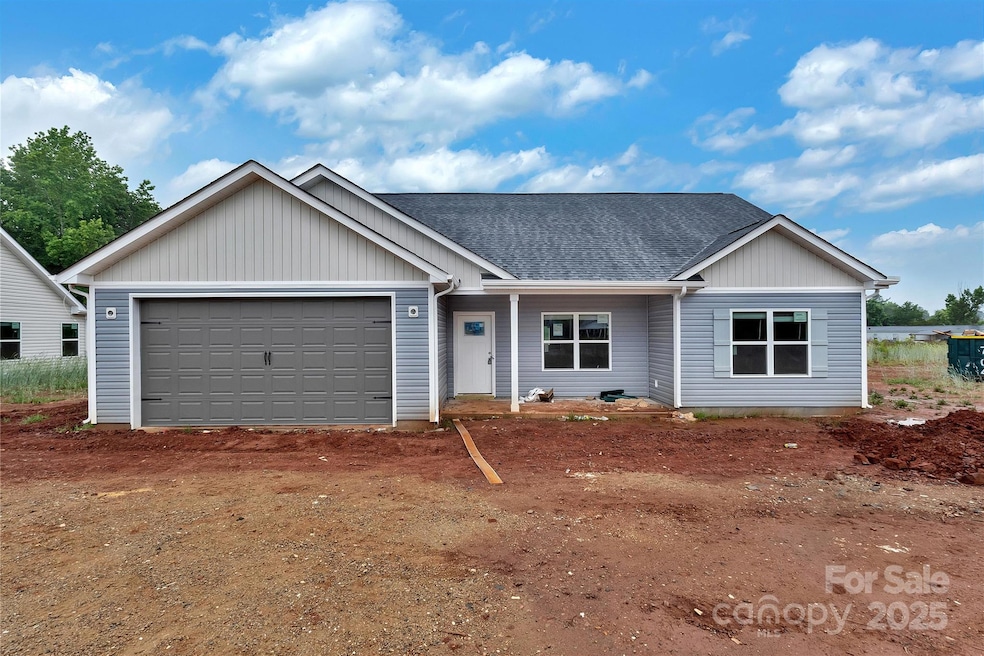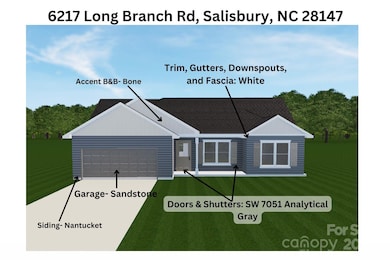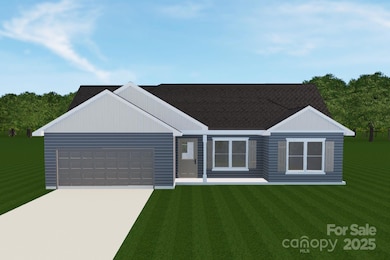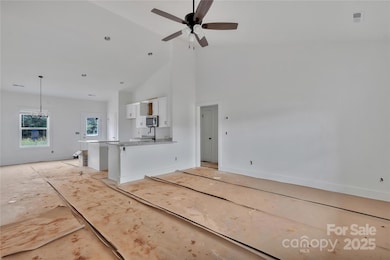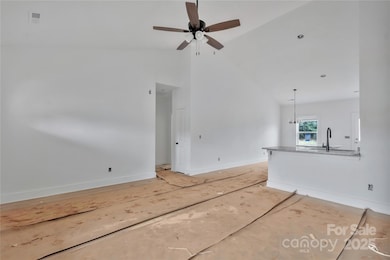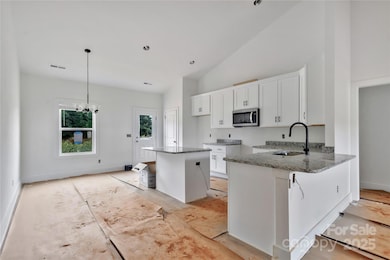
6217 Long Branch Rd Salisbury, NC 28147
Estimated payment $2,365/month
Highlights
- Under Construction
- Transitional Architecture
- 2 Car Attached Garage
- Open Floorplan
- Covered patio or porch
- Walk-In Closet
About This Home
*HOME IS IN THE DRYWALL STAGES OF CONSTRUCTION* The Campbell is an AWESOME floorplan by Victory Builders! Relax with a cup of coffee or watch the sunset on the covered front porch! Walk in onto BEAUTIFUL LVP flooring throughout the entire home! OPEN FLOORPLAN! Vaulted ceilings throughout the spacious Great Room and kitchen. The kitchen is STUNNING w/white shaker cabinets, granite countertops, walk-in pantry, breakfast bar island w/seating, and NEW SS Appliances- WOW! SPLIT Floorplan! Primary suite is a DREAM w/ vaulted ceilings, HUGE walk-in closet, and AMAZING bathroom featuring walk-in shower, linen closet, and dual granite vanity. 2 guest beds are ample in size and share the additional full bathroom w/ tub/shower combo and single granite vanity. GREAT floorplan that is sure to go quickly! Come see it today! *PLEASE NOTE THAT THE REPRESENTATIVE PHOTOS FEATURES A BACK DECK. THIS HOME MAY HAVE EITHER A PATIO OR DECK DEPENDING ON FINAL GRADE- TO BE DETERMINED*
Listing Agent
RE/MAX Executive Brokerage Email: cherieburris@gmail.com License #236844 Listed on: 02/18/2025

Home Details
Home Type
- Single Family
Year Built
- Built in 2025 | Under Construction
Parking
- 2 Car Attached Garage
- Driveway
- 4 Open Parking Spaces
Home Design
- Home is estimated to be completed on 6/30/25
- Transitional Architecture
- Slab Foundation
- Composition Roof
- Vinyl Siding
Interior Spaces
- 1-Story Property
- Open Floorplan
- Insulated Windows
- Vinyl Flooring
- Laundry Room
Kitchen
- Breakfast Bar
- Self-Cleaning Oven
- Electric Range
- Microwave
- Plumbed For Ice Maker
- Dishwasher
- Kitchen Island
Bedrooms and Bathrooms
- 3 Main Level Bedrooms
- Split Bedroom Floorplan
- Walk-In Closet
- 2 Full Bathrooms
Schools
- West Rowan Elementary And Middle School
- West Rowan High School
Utilities
- Central Heating and Cooling System
- Electric Water Heater
- Septic Tank
Additional Features
- Covered patio or porch
- Property is zoned RA
Community Details
- Built by Victory Builders
- The Campbell
Listing and Financial Details
- Assessor Parcel Number 454157
Map
Home Values in the Area
Average Home Value in this Area
Property History
| Date | Event | Price | Change | Sq Ft Price |
|---|---|---|---|---|
| 06/13/2025 06/13/25 | Price Changed | $359,900 | -1.1% | $216 / Sq Ft |
| 06/03/2025 06/03/25 | Price Changed | $363,800 | -0.3% | $218 / Sq Ft |
| 05/15/2025 05/15/25 | Price Changed | $364,800 | 0.0% | $219 / Sq Ft |
| 04/11/2025 04/11/25 | Price Changed | $364,900 | 0.0% | $219 / Sq Ft |
| 02/18/2025 02/18/25 | For Sale | $365,000 | -- | $219 / Sq Ft |
Similar Homes in Salisbury, NC
Source: Canopy MLS (Canopy Realtor® Association)
MLS Number: 4158997
- 6133 Long Branch Rd
- 6147 Long Branch Rd
- 6169 Long Branch Rd
- 6155 Long Branch Rd
- 6187 Long Branch Rd
- 6201 Long Branch Rd
- 6259 Long Branch Rd
- 000 Long Branch Rd
- 1107 Richard Rd
- 6122 Lowder Rd
- 6154 Lowder Rd
- 2025 Parks Rd
- 115 Falling Up Ln
- 133 Falling Up Ln
- 121 Falling Up Ln
- 139 Falling Up Ln
- 1030 Hurley School Rd
- 130 Cherokee Ln
- 0 Catawba Dr
- 4620 Sherrills Ford Rd
