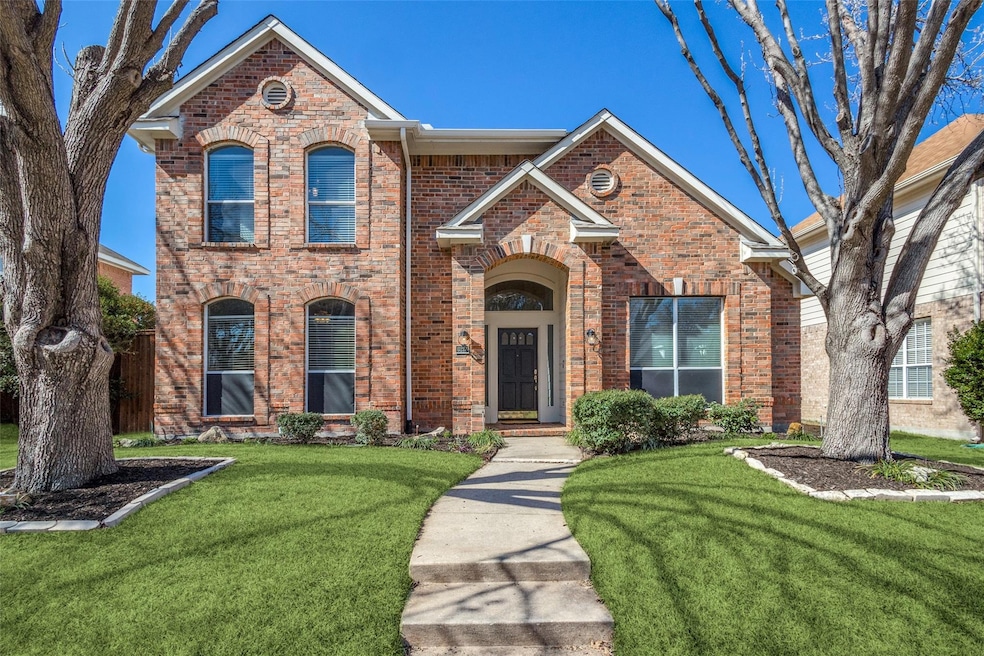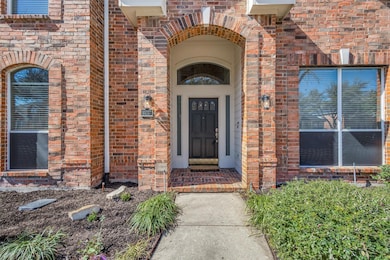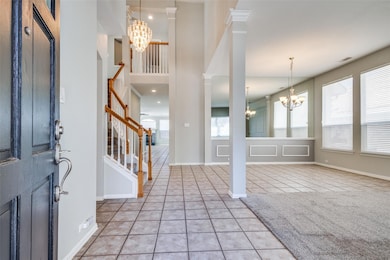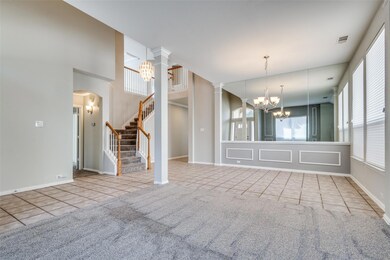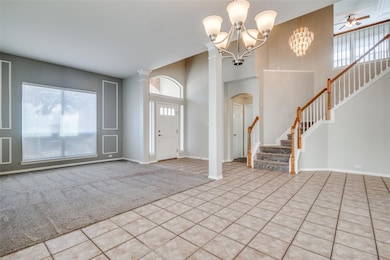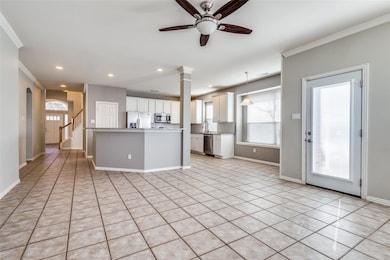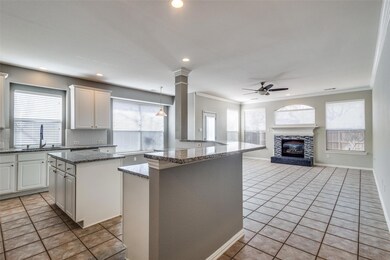6217 Pebble Beach Ln The Colony, TX 75056
Highlights
- Marina
- Fishing
- Community Lake
- Lakeview Middle School Rated A-
- Open Floorplan
- Wood Flooring
About This Home
Welcome to 6217 Pebble Beach Lane, a stunning 4-bedroom, 3.5-bathroom home nestled in serene Stewart Peninsula. This residence offers multiple living areas, including a dedicated office space, perfect for modern living. The updated kitchen boasts stainless steel appliances and seamlessly flows into a cozy dinette and sitting area with a fireplace, creating an inviting space for gatherings. The primary suite on the main floor features dual walk-in closets, while the upstairs bedrooms showcase hardwood floors and ample storage. A secondary bedroom upstairs includes an ensuite full bathroom, offering added privacy and ease. Energy-efficient Low-E glass windows and blinds enhance comfort throughout the home. Outdoor enthusiasts will love community trails, access to Lake Lewisville, and the nearby Stewart Peninsula Golf Course. Residents also enjoy access to two community pools, perfect for relaxation and recreation. Conveniently located near Sam Rayburn Tollway (SH 121), commuting and access to surrounding areas are effortless. For daily necessities, Kroger and Target are just minutes away. Plus, Grandscape, Legacy West, and Shops at Legacy offer a fantastic selection of shopping, dining, and entertainment options, making this home an exceptional place to live.
Listing Agent
Compass RE Texas, LLC Brokerage Phone: 469-712-6584 Listed on: 03/01/2025

Home Details
Home Type
- Single Family
Est. Annual Taxes
- $9,899
Year Built
- Built in 1999
Lot Details
- 6,316 Sq Ft Lot
- Wood Fence
- Landscaped
- Interior Lot
- Sprinkler System
- Few Trees
- Private Yard
Parking
- 2 Car Attached Garage
- Rear-Facing Garage
- Side by Side Parking
Home Design
- Brick Exterior Construction
- Slab Foundation
- Shingle Roof
- Composition Roof
Interior Spaces
- 2,978 Sq Ft Home
- 2-Story Property
- Open Floorplan
- Ceiling Fan
- 1 Fireplace
- Window Treatments
- Loft
- Washer and Electric Dryer Hookup
Kitchen
- Electric Oven
- Electric Range
- Microwave
- Dishwasher
- Kitchen Island
- Granite Countertops
- Disposal
Flooring
- Wood
- Carpet
- Ceramic Tile
Bedrooms and Bathrooms
- 4 Bedrooms
- Walk-In Closet
Home Security
- Carbon Monoxide Detectors
- Fire and Smoke Detector
Outdoor Features
- Covered patio or porch
- Exterior Lighting
- Rain Gutters
Schools
- Ethridge Elementary School
- The Colony High School
Utilities
- Central Heating and Cooling System
- Underground Utilities
- High Speed Internet
- Cable TV Available
Listing and Financial Details
- Residential Lease
- Property Available on 3/1/25
- Tenant pays for all utilities
- 12 Month Lease Term
- Legal Lot and Block 45 / B
- Assessor Parcel Number R195581
Community Details
Overview
- Stewart Peninsula Cypress Cove Subdivision
- Community Lake
Amenities
- Restaurant
Recreation
- Marina
- Community Playground
- Fishing
Pet Policy
- Pet Size Limit
- Pet Deposit $500
- 1 Pet Allowed
- Dogs Allowed
- Breed Restrictions
Map
Source: North Texas Real Estate Information Systems (NTREIS)
MLS Number: 20857647
APN: R195581
- 6209 Stewart Blvd
- 3741 Cottonwood Springs Dr
- 3648 Cottonwood Springs Dr
- 3933 Harbor Dr
- 6521 Westway Dr
- 5900 Sandhill Cir
- 6537 Stewart Blvd
- 6600 Stewart Blvd
- 3625 Cottonwood Springs Dr
- 3944 Willow Bend Dr
- 3941 Willow Bend Dr
- 3804 Northpark Dr
- 3800 Monterrey Cir
- 6613 Westway Dr
- 6621 Alliance Dr
- 4049 Heron Cove Ln
- 4145 Malone Ave
- 4241 Malone Ave
- 4248 Ireland Dr
- 4309 Queen Cir
