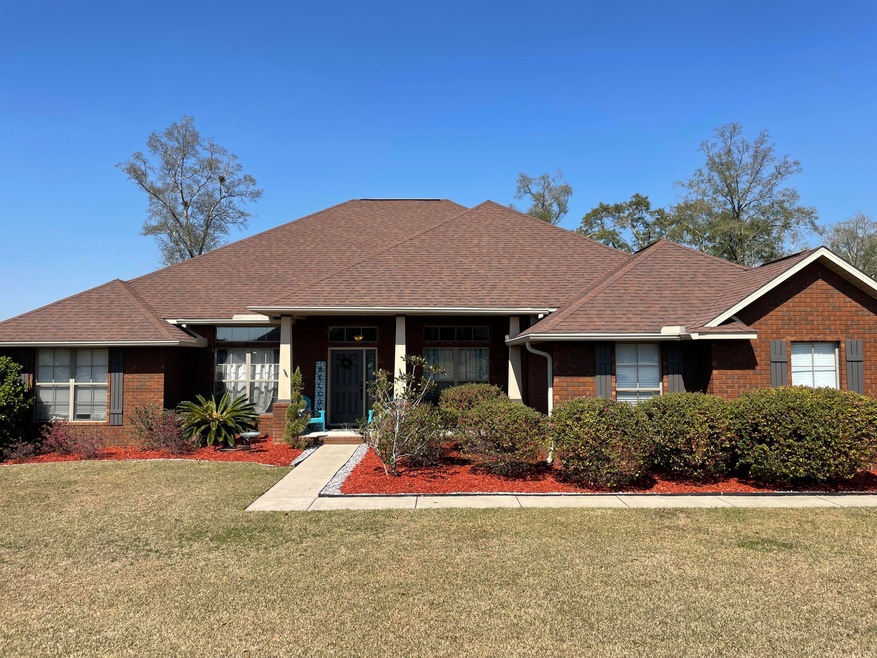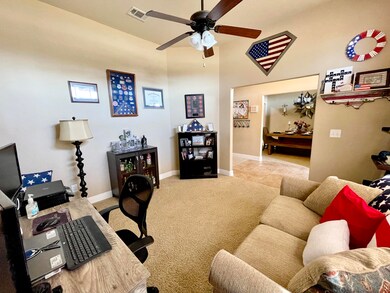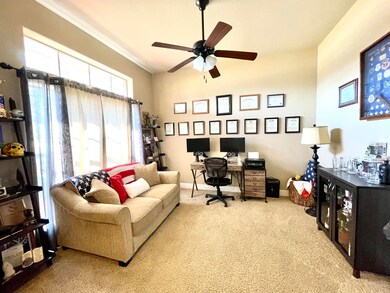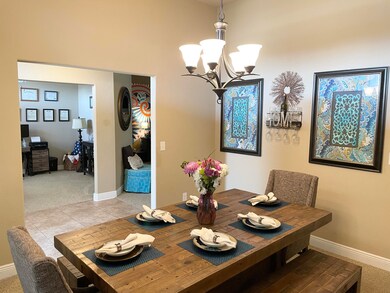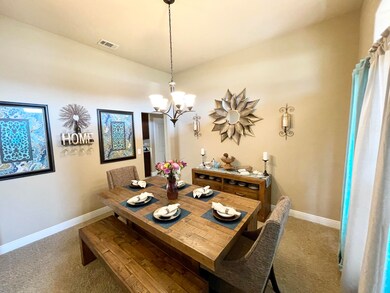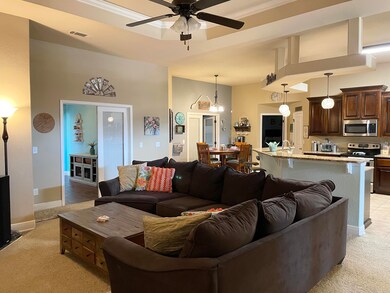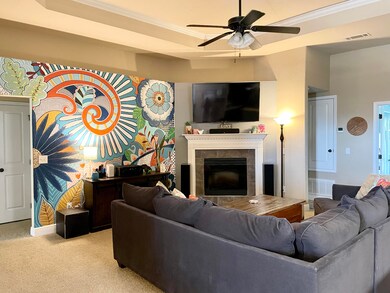
6217 Plum Orchard Way Crestview, FL 32536
Highlights
- In Ground Pool
- Walk-In Pantry
- 3 Car Attached Garage
- Bonus Room
- Fireplace
- Coffered Ceiling
About This Home
As of May 2024BACK ON MARKET DUE TO NO FAULT OF SELLER - Your backyard oasis awaits. Set up for adults and children alike the back yard features a lovely salt-water, heated, in-ground pool, grilling area, covered patio, gazebo, rock-climbing treehouse, fenced storage area and a storage 'shed'. The inside of this home is as amazing as the outside. Very spacious, like new, 4 bedroom 3 bath + bonus room/nursery/Florida room located in Carnegie Hills PH II. An open floor plan and large great room with corner fireplace, neutral decor, beautiful kitchen with granite countertops, stainless steel appliances, and a security system. With a 3 car garage and large 1/2 Acre lot parking won't be a challenge. Carnegie Hills PH II offers w/sidewalks and spacious lots. If you are looking for a large home with plenty of space, located near schools, and an easy commute to the area military bases then act fast! Call to schedule your private showing today!
Last Agent to Sell the Property
Coldwell Banker Realty License #3067001 Listed on: 03/21/2022

Home Details
Home Type
- Single Family
Est. Annual Taxes
- $2,816
Year Built
- Built in 2014
Lot Details
- 0.5 Acre Lot
- Lot Dimensions are 116 x 187
- Property fronts a county road
- Privacy Fence
- Interior Lot
- Cleared Lot
HOA Fees
- $25 Monthly HOA Fees
Parking
- 3 Car Attached Garage
- Automatic Garage Door Opener
- Guest Parking
Home Design
- Brick Exterior Construction
- Dimensional Roof
- Ridge Vents on the Roof
- Composition Shingle Roof
Interior Spaces
- 3,031 Sq Ft Home
- 1-Story Property
- Coffered Ceiling
- Tray Ceiling
- Ceiling Fan
- Fireplace
- Double Pane Windows
- Living Room
- Dining Area
- Bonus Room
- Pull Down Stairs to Attic
- Exterior Washer Dryer Hookup
Kitchen
- Breakfast Bar
- Walk-In Pantry
- Electric Oven or Range
- Microwave
- Ice Maker
- Dishwasher
Flooring
- Wall to Wall Carpet
- Tile
Bedrooms and Bathrooms
- 4 Bedrooms
- Split Bedroom Floorplan
- 3 Full Bathrooms
- Dual Vanity Sinks in Primary Bathroom
- Separate Shower in Primary Bathroom
- Garden Bath
Home Security
- Home Security System
- Fire and Smoke Detector
Pool
- In Ground Pool
- Gunite Pool
Outdoor Features
- Covered Deck
- Shed
Schools
- Bob Sikes Elementary School
- Davidson Middle School
- Crestview High School
Utilities
- Central Air
- Electric Water Heater
Community Details
- Carnegie Hills Ph 2 Subdivision
- The community has rules related to covenants
Listing and Financial Details
- Assessor Parcel Number 30-4N-23-1101-000A-0140
Ownership History
Purchase Details
Home Financials for this Owner
Home Financials are based on the most recent Mortgage that was taken out on this home.Purchase Details
Home Financials for this Owner
Home Financials are based on the most recent Mortgage that was taken out on this home.Purchase Details
Home Financials for this Owner
Home Financials are based on the most recent Mortgage that was taken out on this home.Similar Homes in Crestview, FL
Home Values in the Area
Average Home Value in this Area
Purchase History
| Date | Type | Sale Price | Title Company |
|---|---|---|---|
| Warranty Deed | $550,000 | Sunbelt Title | |
| Warranty Deed | $280,000 | Attorney | |
| Warranty Deed | $256,800 | Surety Land Title |
Mortgage History
| Date | Status | Loan Amount | Loan Type |
|---|---|---|---|
| Open | $568,150 | VA | |
| Previous Owner | $286,197 | VA | |
| Previous Owner | $289,240 | VA | |
| Previous Owner | $265,274 | VA |
Property History
| Date | Event | Price | Change | Sq Ft Price |
|---|---|---|---|---|
| 05/01/2024 05/01/24 | Sold | $550,000 | -5.2% | $181 / Sq Ft |
| 03/26/2024 03/26/24 | Pending | -- | -- | -- |
| 02/19/2024 02/19/24 | For Sale | $579,900 | +10.5% | $191 / Sq Ft |
| 04/22/2022 04/22/22 | Sold | $525,000 | 0.0% | $173 / Sq Ft |
| 03/23/2022 03/23/22 | Pending | -- | -- | -- |
| 03/21/2022 03/21/22 | For Sale | $525,000 | +104.4% | $173 / Sq Ft |
| 06/23/2019 06/23/19 | Off Market | $256,800 | -- | -- |
| 06/28/2018 06/28/18 | Sold | $280,000 | 0.0% | $92 / Sq Ft |
| 05/18/2018 05/18/18 | Pending | -- | -- | -- |
| 01/15/2018 01/15/18 | For Sale | $280,000 | 0.0% | $92 / Sq Ft |
| 06/07/2016 06/07/16 | Rented | $1,800 | 0.0% | -- |
| 06/07/2016 06/07/16 | Under Contract | -- | -- | -- |
| 06/05/2016 06/05/16 | For Rent | $1,800 | 0.0% | -- |
| 06/03/2014 06/03/14 | Sold | $256,800 | 0.0% | $85 / Sq Ft |
| 04/26/2014 04/26/14 | Pending | -- | -- | -- |
| 08/04/2013 08/04/13 | For Sale | $256,800 | -- | $85 / Sq Ft |
Tax History Compared to Growth
Tax History
| Year | Tax Paid | Tax Assessment Tax Assessment Total Assessment is a certain percentage of the fair market value that is determined by local assessors to be the total taxable value of land and additions on the property. | Land | Improvement |
|---|---|---|---|---|
| 2024 | $4,505 | $461,888 | $26,980 | $434,908 |
| 2023 | $4,505 | $456,516 | $25,214 | $431,302 |
| 2022 | $2,805 | $313,025 | $0 | $0 |
| 2021 | $2,816 | $303,908 | $0 | $0 |
| 2020 | $2,796 | $299,712 | $21,990 | $277,722 |
| 2019 | $3,025 | $282,202 | $21,990 | $260,212 |
| 2018 | $2,727 | $249,671 | $0 | $0 |
| 2017 | $2,614 | $233,898 | $0 | $0 |
| 2016 | $2,530 | $227,760 | $0 | $0 |
| 2015 | $2,525 | $219,631 | $0 | $0 |
| 2014 | $348 | $22,500 | $0 | $0 |
Agents Affiliated with this Home
-
Catherine Pittman

Seller's Agent in 2024
Catherine Pittman
The Property Group 850 Inc
(850) 368-8124
204 Total Sales
-
Jason Miller

Seller Co-Listing Agent in 2024
Jason Miller
The Property Group 850 Inc
(850) 797-5662
190 Total Sales
-
L
Buyer's Agent in 2024
Lakesha Fowler
Coldwell Banker Realty
-
Kesha Fowler

Buyer's Agent in 2024
Kesha Fowler
Coldwell Banker Realty
(850) 909-8992
22 Total Sales
-
Bonnie Hall

Seller's Agent in 2022
Bonnie Hall
Coldwell Banker Realty
(850) 240-9901
165 Total Sales
-
Karen Martineau

Buyer's Agent in 2022
Karen Martineau
RE/MAX
(850) 420-7200
200 Total Sales
Map
Source: Emerald Coast Association of REALTORS®
MLS Number: 892764
APN: 30-4N-23-1101-000A-0140
- 6214 Plum Orchard Way
- 2392 Cumberland Way
- 6202 Plum Orchard Way
- 2017 Broad St
- 2011 Broad St
- 2580 Taylor Rd
- 2581 Taylor Rd
- 2604 Butterfly Alley
- 6353 Havenmist Ln
- 24.66 ac Currie Rd Unit Parcel F
- Vacant Lake Silver Rd
- 5940 Creekside Cir
- 2522 Lake Silver Rd
- 2444 Dakota Way
- 2409 Dakota Way
- 2405 Dakota Way
- 6101 Walk Along Way
- 6005 Cricket Ln
- 6003 Cricket Ln
- 000 Cricket Ln
