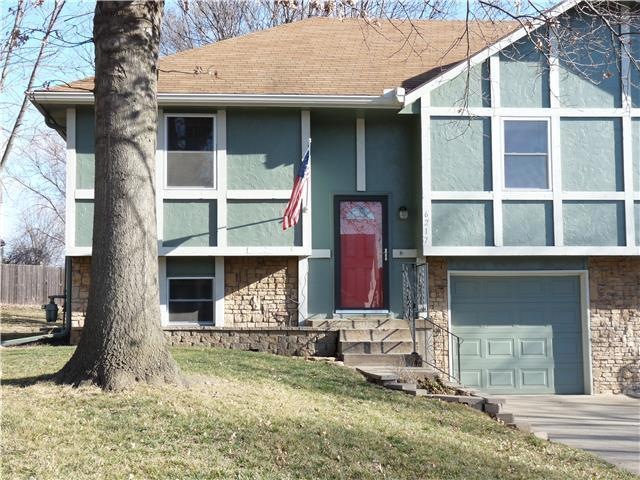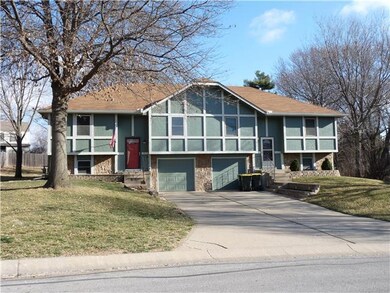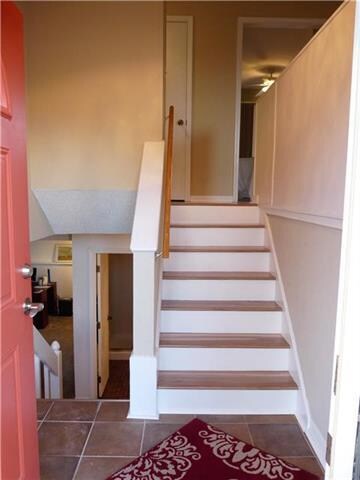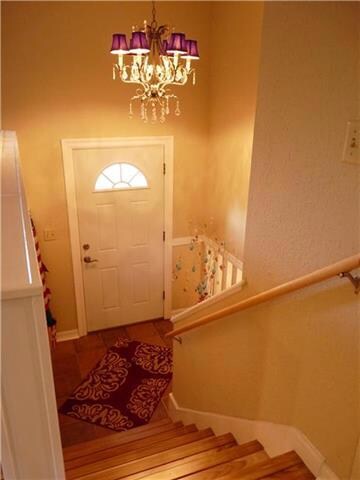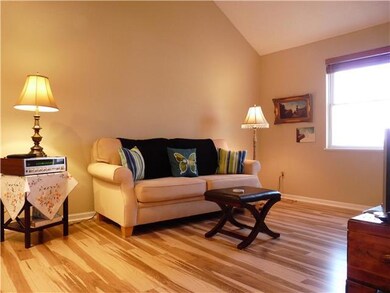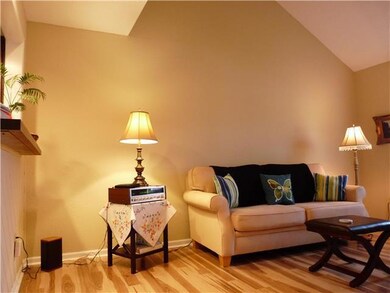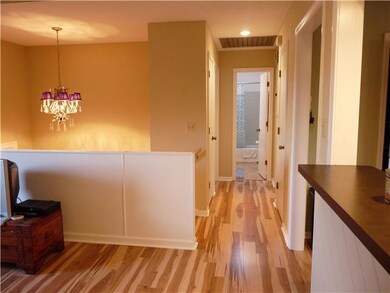6217 Rene St Shawnee, KS 66216
Highlights
- Deck
- Vaulted Ceiling
- Wood Flooring
- Shawnee Mission Northwest High School Rated A
- Traditional Architecture
- Granite Countertops
About This Home
As of September 2021Impeccably maintained home towards the end of a cul de sac. New wood floors, freshly painted, newly stained kitchen cabinets. Beautifully landscaped treed yard on a quiet street. Easy access to shopping, downtown and highways. Newer air compressor, deck , carpets, french doors, garage door and appliances. Move in ready. You won't be disappointed. Sellers have taken great care of this home. Lots of money in upgrades and maintenance. Easy to show. Great school district.
Last Agent to Sell the Property
AJ Gentry & Associates
Chartwell Realty LLC
Townhouse Details
Home Type
- Townhome
Est. Annual Taxes
- $1,637
Year Built
- Built in 1980
Lot Details
- Many Trees
Parking
- 1 Car Attached Garage
- Front Facing Garage
- Garage Door Opener
- Shared Driveway
Home Design
- Half Duplex
- Traditional Architecture
- Split Level Home
- Frame Construction
- Composition Roof
Interior Spaces
- 1,416 Sq Ft Home
- Wet Bar: All Carpet, All Window Coverings, Ceramic Tiles, Shower Only, Fireplace, Cathedral/Vaulted Ceiling, Shower Over Tub, Skylight(s), Ceiling Fan(s), Pantry, Wood Floor
- Built-In Features: All Carpet, All Window Coverings, Ceramic Tiles, Shower Only, Fireplace, Cathedral/Vaulted Ceiling, Shower Over Tub, Skylight(s), Ceiling Fan(s), Pantry, Wood Floor
- Vaulted Ceiling
- Ceiling Fan: All Carpet, All Window Coverings, Ceramic Tiles, Shower Only, Fireplace, Cathedral/Vaulted Ceiling, Shower Over Tub, Skylight(s), Ceiling Fan(s), Pantry, Wood Floor
- Skylights
- Gas Fireplace
- Thermal Windows
- Shades
- Plantation Shutters
- Drapes & Rods
- Family Room with Fireplace
Kitchen
- Eat-In Kitchen
- Built-In Range
- Dishwasher
- Granite Countertops
- Laminate Countertops
- Wood Stained Kitchen Cabinets
- Disposal
Flooring
- Wood
- Wall to Wall Carpet
- Linoleum
- Laminate
- Stone
- Ceramic Tile
- Luxury Vinyl Plank Tile
- Luxury Vinyl Tile
Bedrooms and Bathrooms
- 3 Bedrooms
- Cedar Closet: All Carpet, All Window Coverings, Ceramic Tiles, Shower Only, Fireplace, Cathedral/Vaulted Ceiling, Shower Over Tub, Skylight(s), Ceiling Fan(s), Pantry, Wood Floor
- Walk-In Closet: All Carpet, All Window Coverings, Ceramic Tiles, Shower Only, Fireplace, Cathedral/Vaulted Ceiling, Shower Over Tub, Skylight(s), Ceiling Fan(s), Pantry, Wood Floor
- 2 Full Bathrooms
- Double Vanity
- Bathtub with Shower
Laundry
- Laundry Room
- Washer
Finished Basement
- Garage Access
- Fireplace in Basement
- Laundry in Basement
- Natural lighting in basement
Outdoor Features
- Deck
- Enclosed patio or porch
Schools
- Broken Arrow Elementary School
- Sm Northwest High School
Utilities
- Central Air
- Heating System Uses Natural Gas
Community Details
- Greenwood Square Subdivision
Listing and Financial Details
- Exclusions: fireplace
- Assessor Parcel Number QP24400000 0014
Ownership History
Purchase Details
Home Financials for this Owner
Home Financials are based on the most recent Mortgage that was taken out on this home.Purchase Details
Home Financials for this Owner
Home Financials are based on the most recent Mortgage that was taken out on this home.Purchase Details
Home Financials for this Owner
Home Financials are based on the most recent Mortgage that was taken out on this home.Map
Home Values in the Area
Average Home Value in this Area
Purchase History
| Date | Type | Sale Price | Title Company |
|---|---|---|---|
| Warranty Deed | -- | Platinum Title Llc | |
| Warranty Deed | -- | Continental Title | |
| Deed | -- | Kansas City Title | |
| Warranty Deed | -- | Kansas City Title |
Mortgage History
| Date | Status | Loan Amount | Loan Type |
|---|---|---|---|
| Open | $156,800 | New Conventional | |
| Previous Owner | $97,200 | VA | |
| Previous Owner | $98,000 | Unknown | |
| Previous Owner | $10,000 | Credit Line Revolving | |
| Previous Owner | $98,000 | New Conventional |
Property History
| Date | Event | Price | Change | Sq Ft Price |
|---|---|---|---|---|
| 09/08/2021 09/08/21 | Sold | -- | -- | -- |
| 08/06/2021 08/06/21 | Pending | -- | -- | -- |
| 07/28/2021 07/28/21 | For Sale | $189,900 | +26.6% | $134 / Sq Ft |
| 04/19/2016 04/19/16 | Sold | -- | -- | -- |
| 03/06/2016 03/06/16 | Pending | -- | -- | -- |
| 03/02/2016 03/02/16 | For Sale | $149,950 | -- | $106 / Sq Ft |
Tax History
| Year | Tax Paid | Tax Assessment Tax Assessment Total Assessment is a certain percentage of the fair market value that is determined by local assessors to be the total taxable value of land and additions on the property. | Land | Improvement |
|---|---|---|---|---|
| 2024 | $2,770 | $26,496 | $3,474 | $23,022 |
| 2023 | $2,697 | $25,231 | $3,305 | $21,926 |
| 2022 | $2,376 | $22,149 | $3,005 | $19,144 |
| 2021 | $2,453 | $21,321 | $2,732 | $18,589 |
| 2020 | $2,346 | $20,114 | $2,482 | $17,632 |
| 2019 | $2,302 | $19,723 | $2,254 | $17,469 |
| 2018 | $2,156 | $18,389 | $2,254 | $16,135 |
| 2017 | $2,006 | $16,836 | $1,991 | $14,845 |
| 2016 | $1,851 | $15,318 | $1,991 | $13,327 |
| 2015 | $1,673 | $14,490 | $1,991 | $12,499 |
| 2013 | -- | $13,674 | $1,991 | $11,683 |
Source: Heartland MLS
MLS Number: 1978250
APN: QP24400000-0014
- 6145 Park St
- 6143 Park St
- 6126 Park St
- N/A Widmer Rd
- 6106 Park St
- 6216 Albervan St
- 6203 Greenwood Dr
- 4908 Noland Rd
- 14309 W 64th St
- 5857 Park Cir
- 5870 Park St Unit 9
- 5870 Park St Unit 2
- 5850 Park Cir
- 5811 Park Cir
- 14315 W 58th Terrace
- 6770 Widmer Rd
- 14609 W 58th Terrace
- 6705 Noland Rd
- 6606 Rosehill Rd
- 13810 W 69th St
