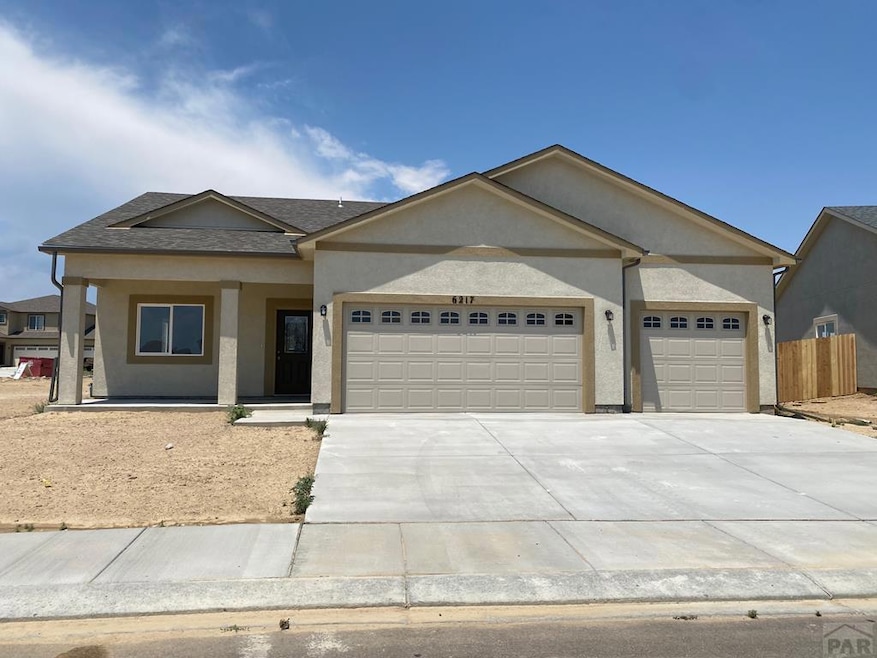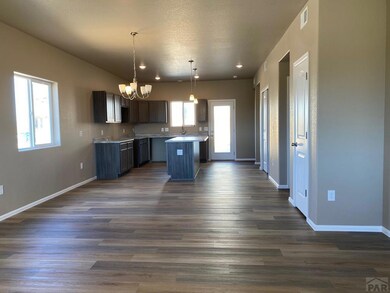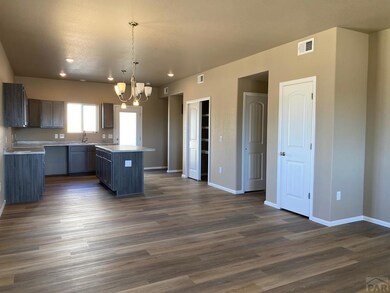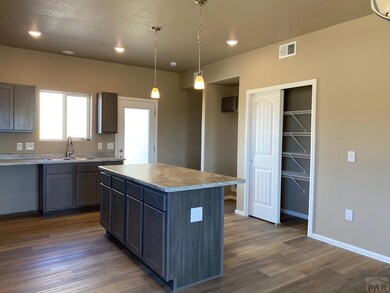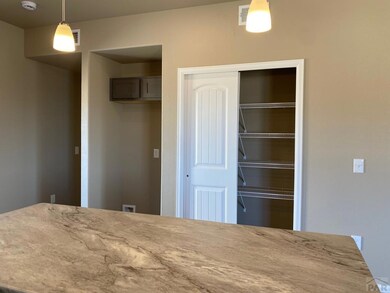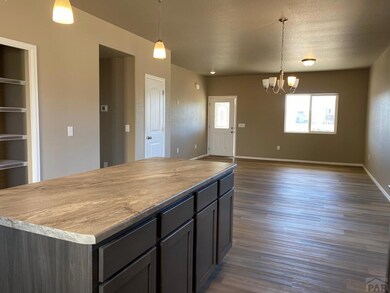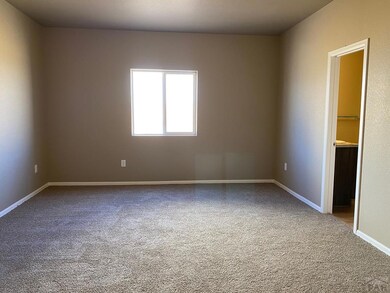6217 Sawyer Ridge Dr Pueblo, CO 81008
Ridge NeighborhoodEstimated payment $1,930/month
Highlights
- New Construction
- Mountain View
- Corner Lot
- New Flooring
- Ranch Style House
- Covered Patio or Porch
About This Home
Welcome to this designed open-concept rancher that effortlessly blends modern convenience with cozy comfort. This thoughtfully laid-out home features 3 spacious bedrooms and 2 full baths, with a 3 car garage. Step into the area, where 9-foot ceilings create an airy and inviting atmosphere, seamlessly connecting the living room, dining area, and kitchen. The heart of the home is the kitchen, boasting a central island with a pantry for extra storage. Outfitted with GE appliances and soft-close doors, the kitchen is both functional and elegant, ideal for daily meals or hosting gatherings. The primary suite features a large walk-in closet and an en-suite bath designed for relaxation. Enjoy the luxury of double sinks and a spacious 5-foot walk-in shower. Practicality meets efficiency with a laundry room conveniently located off the garage, making daily chores a breeze. The home is equipped with a 95% efficient furnace and a tankless water heater, ensuring comfort and energy savings year-round. Designed with both style and sustainability in mind, this open-concept rancher offers a perfect blend of modern living and energy efficiency, ready to welcome you home.
Listing Agent
Real Estate Marketing Group LLC Brokerage Phone: 2092092299 License #100046621 Listed on: 06/05/2025
Home Details
Home Type
- Single Family
Est. Annual Taxes
- $762
Year Built
- Built in 2024 | New Construction
Lot Details
- 9,540 Sq Ft Lot
- Corner Lot
- Property is zoned R2U
HOA Fees
- $10 Monthly HOA Fees
Parking
- 3 Car Attached Garage
- Garage Door Opener
Home Design
- Ranch Style House
- Frame Construction
- Composition Roof
- Copper Plumbing
- Stucco
- Lead Paint Disclosure
Interior Spaces
- 1,494 Sq Ft Home
- Double Pane Windows
- Low Emissivity Windows
- Vinyl Clad Windows
- Living Room
- Dining Room
- New Flooring
- Mountain Views
- Fire and Smoke Detector
Kitchen
- Electric Oven or Range
- Built-In Microwave
- Dishwasher
- Disposal
Bedrooms and Bathrooms
- 3 Bedrooms
- Walk-In Closet
- 2 Bathrooms
- Walk-in Shower
Laundry
- Laundry Room
- Laundry on main level
Outdoor Features
- Covered Patio or Porch
Utilities
- Refrigerated Cooling System
- Forced Air Heating System
- Heating System Uses Natural Gas
- High-Efficiency Furnace
- Tankless Water Heater
Community Details
- Association fees include common area maintenance
- Association Phone (719) 429-7165
- Northridge/Eagleridge Subdivision
Map
Home Values in the Area
Average Home Value in this Area
Tax History
| Year | Tax Paid | Tax Assessment Tax Assessment Total Assessment is a certain percentage of the fair market value that is determined by local assessors to be the total taxable value of land and additions on the property. | Land | Improvement |
|---|---|---|---|---|
| 2024 | $762 | $8,050 | $8,050 | -- |
| 2023 | $771 | $8,050 | $8,050 | $0 |
| 2022 | $29 | $310 | $310 | $0 |
| 2021 | $29 | $310 | $310 | $0 |
| 2020 | $28 | $11,600 | $11,600 | $0 |
| 2019 | $28 | $298 | $298 | $0 |
| 2018 | $28 | $298 | $298 | $0 |
| 2017 | $28 | $298 | $298 | $0 |
| 2016 | $28 | $298 | $298 | $0 |
| 2015 | $14 | $298 | $298 | $0 |
| 2014 | $14 | $295 | $295 | $0 |
Property History
| Date | Event | Price | List to Sale | Price per Sq Ft |
|---|---|---|---|---|
| 09/11/2025 09/11/25 | For Sale | $352,450 | -- | $236 / Sq Ft |
Purchase History
| Date | Type | Sale Price | Title Company |
|---|---|---|---|
| Deed | -- | -- |
Source: Pueblo Association of REALTORS®
MLS Number: 232557
APN: 0-5-02-0-07-010
- 6220 Sawyer Ridge Dr
- 2314 Starboard Ln
- 2305 Starboard Ln
- 6104 Harper Ln
- 5913 Sawyer Ridge Dr
- 5805 Sawyer Ridge Dr
- 6464 Dillon Dr Unit 93
- 6464 Dillon Dr Unit 11
- 6464 Dillon Dr Unit 107
- 6464 Dillon Dr Unit 3
- 5824 Mark Twain Ln
- 6101 Sawyer Ridge Dr
- 6009 Sawyer Ridge Dr
- 6105 Sawyer Ridge Dr
- 6005 Sawyer Ridge Dr
- 6109 Sawyer Ridge Dr
- 6013 Sawyer Ridge Dr
- 6001 Sawyer Ridge Dr
- 6017 Sawyer Ridge Dr
- 6113 Sawyer Ridge Dr
- 5212 Crested Hill
- 6020 N Elizabeth St
- 5300 Outlook Blvd
- 2407 Inspiration Ln
- 4749 Eagleridge Cir
- 2141 Aztec Dr
- 999 Fortino Blvd Unit 119
- 999 Fortino Blvd Unit 21
- 999 Fortino Blvd Unit 23
- 999 Fortino Blvd Unit 200
- 999 Fortino Blvd Unit 248
- 3551 Baltimore Ave
- 3116 Skyview Ave
- 3320 Sanchez Ln
- 3131 E Spaulding Ave
- 2917 Cheyenne Ave
- 811 W 30th St
- 3300 W 31st St
- 2025 Jerry Murphy Rd
- 2020 Jerry Murphy Rd
