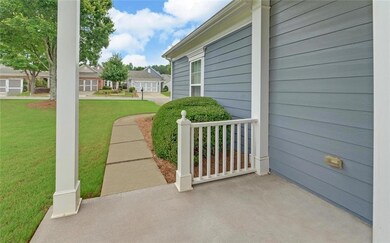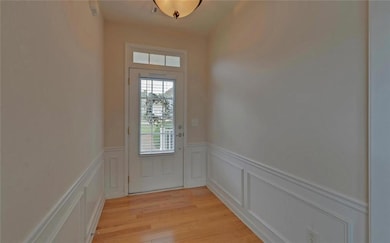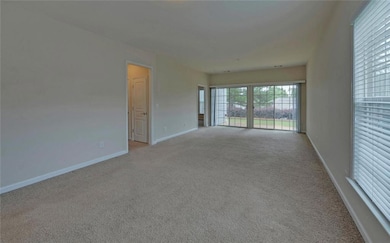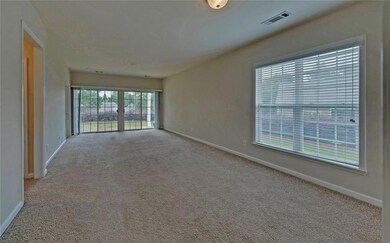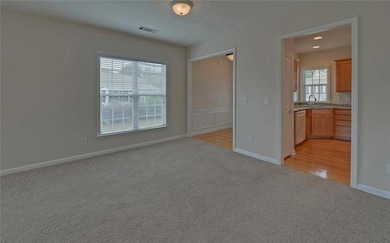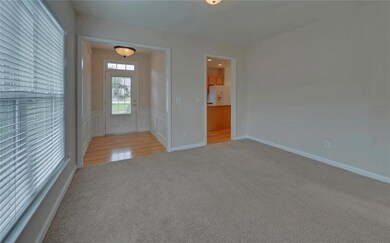6218 Azalea Way Hoschton, GA 30548
Highlights
- Fitness Center
- Open-Concept Dining Room
- City View
- Cherokee Bluff High School Rated A
- Gated Community
- Craftsman Architecture
About This Home
Maintenance free living in a premier 55+ community. This 2 bedroom, 2 bath home has new interior paint, new roof, new washer and dryer, and new heater, and a new disposal. Immaculate home on spacious lot large eaters in kitchen , 2 car garage covered front and rear porches. Located in a premier 55+ gated community with indoor and outdoor pools, f/t activities director, huge fitness center, bocce, tennis, pickleball, playground and softball venues. 100’s of clubs and interest groups. Come live like you are always on vacation. Close to dining shopping, and medical needs. Rent includes HOA dues and use of all amenities and lawn maintenance. No smokers. Owner is a licensed GA real estate agent.apply thru Rent Spree Available March 1, 2026
Home Details
Home Type
- Single Family
Year Built
- Built in 2007
Lot Details
- 7,841 Sq Ft Lot
- Lot Dimensions are 65 x 133
- Back Yard
Parking
- 2 Car Garage
- Front Facing Garage
- Garage Door Opener
- Driveway
Home Design
- Craftsman Architecture
- Composition Roof
- HardiePlank Type
Interior Spaces
- 1,244 Sq Ft Home
- 1-Story Property
- Double Pane Windows
- Great Room
- Open-Concept Dining Room
- City Views
Kitchen
- Open to Family Room
- Eat-In Kitchen
- Gas Range
- Microwave
- Dishwasher
- Kitchen Island
- Stone Countertops
- Wood Stained Kitchen Cabinets
- Disposal
Flooring
- Carpet
- Ceramic Tile
- Luxury Vinyl Tile
Bedrooms and Bathrooms
- 2 Main Level Bedrooms
- Split Bedroom Floorplan
- 2 Full Bathrooms
- Dual Vanity Sinks in Primary Bathroom
Laundry
- Laundry in Kitchen
- Dryer
- Washer
Home Security
- Carbon Monoxide Detectors
- Fire and Smoke Detector
Schools
- Cherokee Bluff High School
Utilities
- Central Air
- Heating System Uses Natural Gas
- Underground Utilities
Additional Features
- Covered Patio or Porch
- Property is near shops
Listing and Financial Details
- 12 Month Lease Term
- $50 Application Fee
- Assessor Parcel Number 15039G000248
Community Details
Overview
- Property has a Home Owners Association
- Application Fee Required
- Village At Deaton Creek Subdivision
Recreation
- Tennis Courts
- Pickleball Courts
- Community Playground
- Fitness Center
- Community Pool
Additional Features
- Clubhouse
- Gated Community
Map
Property History
| Date | Event | Price | List to Sale | Price per Sq Ft | Prior Sale |
|---|---|---|---|---|---|
| 08/15/2025 08/15/25 | Price Changed | $2,500 | -2.9% | $2 / Sq Ft | |
| 06/25/2025 06/25/25 | Price Changed | $2,575 | 0.0% | $2 / Sq Ft | |
| 06/03/2025 06/03/25 | Sold | $349,000 | 0.0% | $281 / Sq Ft | View Prior Sale |
| 06/02/2025 06/02/25 | For Rent | $2,600 | 0.0% | -- | |
| 05/03/2025 05/03/25 | Pending | -- | -- | -- | |
| 04/28/2025 04/28/25 | Price Changed | $358,500 | -1.4% | $288 / Sq Ft | |
| 04/11/2025 04/11/25 | For Sale | $363,500 | -- | $292 / Sq Ft |
Source: First Multiple Listing Service (FMLS)
MLS Number: 7590250
APN: 15-0039G-00-248
- 6213 Azalea Way
- 6146 Brookside Ln Unit 3
- 5916 Flagstone Cir
- 5935 Chimney Rock Dr
- 5921 Bellflower Way
- 5960 Chimney Rock Dr
- 6352 Falling Water Ln Unit 6A
- 5944 Bellflower Way
- 6420 Rockpoint Ln
- 6303 Rockpoint Ln
- 6416 Hickory Springs Cir Unit 6A
- 6707 Amherst Dr
- 5757 Chateau Glen Dr
- 6614 Covered Bridge Way
- 1661 Friendship Rd
- 6116 Longleaf Dr
- 6220 Ivy Stone Way
- 6503 Grove Park Dr
- 6233 Greenstone Cir
- 6221 Greenstone Cir
- 6260 Brookside Ln
- 6105 Longleaf Dr
- 1010 Rosefinch Landing Unit 9302
- 1010 Rosefinch Landing Unit 8305
- 2447 Rock Maple Dr NE
- 1670 Friendship Rd
- 2770 Shumard Oak Dr
- 5905 Deerbrook Ct
- 6025 White Sycamore Place
- 5910 Green Ash Ct
- 5841 Hackberry Ln
- 2317 Crimson King Dr
- 5861 Yoshino Cherry Ln
- 5861 Yoshino Cherry Ln
- 5940 Park Bend Ave
- 5546 Brightside Ave
- 1732 Sahale Falls Dr
- 1712 Sahale Falls Dr
- 6433 Grand Hickory Dr
- 1010 Rosefinch Landing

