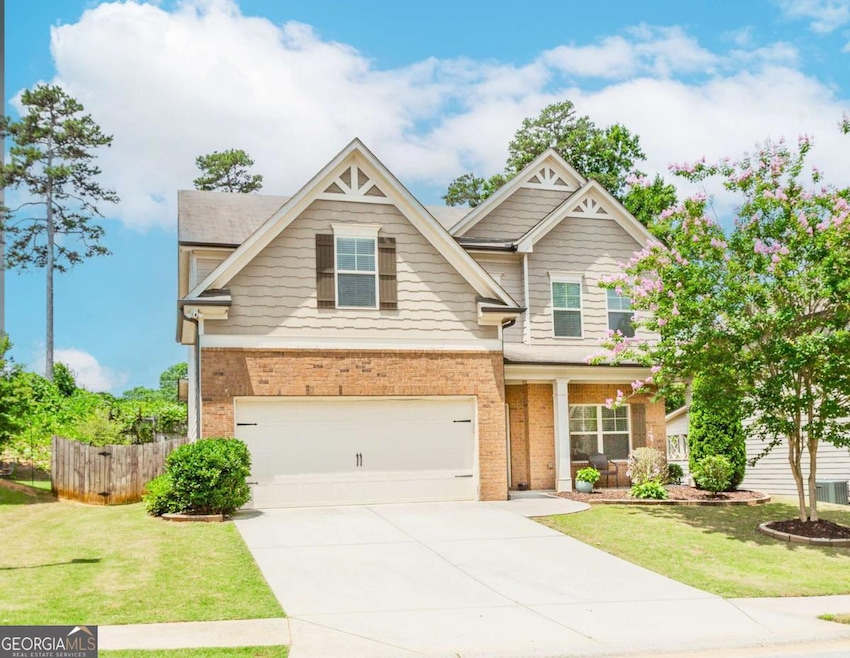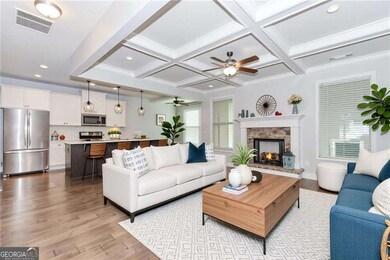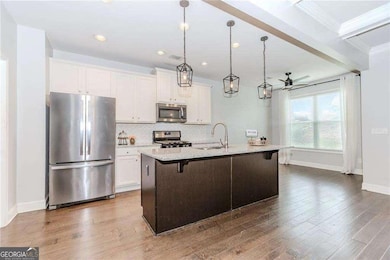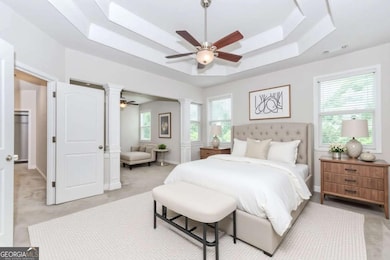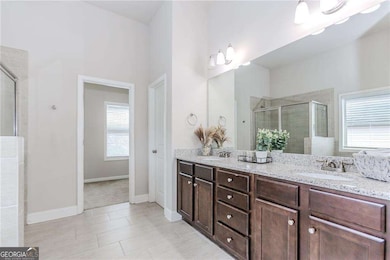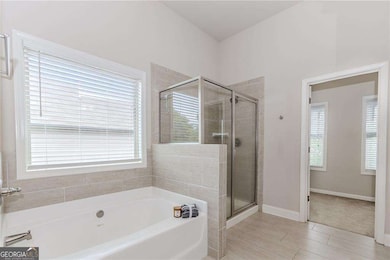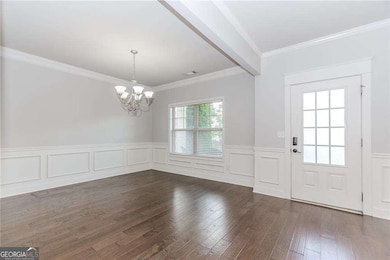5940 Park Bend Ave Braselton, GA 30517
Highlights
- 7,405 Acre Lot
- Craftsman Architecture
- Property is near public transit
- Cherokee Bluff High School Rated A-
- Clubhouse
- Private Lot
About This Home
This beautiful 4-bedroom, 3-bath Craftsman home is located in the desirable swim/tennis community of Riverbend at Mulberry Park. The inviting rocking chair front porch welcomes you into an open, spacious interior with hardwood floors throughout the main level. The formal dining area overlooks a versatile flex space ideal for an office or additional living area. The bright kitchen features white cabinets, solid surface countertops, stainless steel appliances, and opens to a fireside family room with a coffered ceiling. Upstairs, the oversized owner's suite boasts a tray ceiling and a luxurious en suite with double vanities, ceramic tile floors, a separate shower, and a soaking tub. Three additional bedrooms and a full bathroom complete the upper level. Enjoy outdoor living on an enclosed back patio with a fireplace and ceiling fan, plus an expanded uncovered patio, perfect for entertaining. The private, fenced backyard adds outdoor privacy. Recent updates include a new HVAC system. The neighborhood offers amenities including a clubhouse, swimming pool, outdoor fireplace, playground, tennis courts, and pickleball. Located near walkable restaurants and within a golf cart-friendly community, this home backs to the Braselton Mulberry Riverwalk trail-perfect for scenic strolls. Conveniently close to Northeast Georgia Medical Center, shopping, and easy access to I-85. Don't miss this opportunity-schedule your showing today!
Listing Agent
Keller Williams Realty Atl. Partners License #334093 Listed on: 11/19/2025

Home Details
Home Type
- Single Family
Est. Annual Taxes
- $4,638
Year Built
- Built in 2017
Lot Details
- 7,405 Acre Lot
- Back Yard Fenced
- Private Lot
Home Design
- Craftsman Architecture
- Slab Foundation
- Composition Roof
- Vinyl Siding
- Brick Front
Interior Spaces
- 2,578 Sq Ft Home
- 2-Story Property
- Tray Ceiling
- Vaulted Ceiling
- Ceiling Fan
- Factory Built Fireplace
- Gas Log Fireplace
- Entrance Foyer
- Family Room with Fireplace
- 2 Fireplaces
- Formal Dining Room
- Home Office
- Sun or Florida Room
- Screened Porch
- Pull Down Stairs to Attic
Kitchen
- Breakfast Area or Nook
- Breakfast Bar
- Oven or Range
- Microwave
- Dishwasher
- Stainless Steel Appliances
- Kitchen Island
- Disposal
Flooring
- Wood
- Carpet
- Vinyl
Bedrooms and Bathrooms
- Walk-In Closet
- Double Vanity
- Soaking Tub
- Bathtub Includes Tile Surround
- Separate Shower
Laundry
- Laundry Room
- Laundry on upper level
Home Security
- Carbon Monoxide Detectors
- Fire and Smoke Detector
Parking
- 2 Car Garage
- Parking Accessed On Kitchen Level
- Garage Door Opener
- Assigned Parking
Outdoor Features
- Patio
- Outdoor Fireplace
Location
- Property is near public transit
- Property is near shops
Schools
- Chestnut Mountain Elementary School
- Cherokee Bluff Middle School
- Cherokee Bluff High School
Utilities
- Forced Air Zoned Heating and Cooling System
- Underground Utilities
- High Speed Internet
- Phone Available
- Cable TV Available
Community Details
Overview
- Property has a Home Owners Association
- Association fees include ground maintenance
- Riverbend At Mulberry Park Subdivision
Amenities
- Clubhouse
Recreation
- Tennis Courts
- Community Playground
- Community Pool
- Park
Pet Policy
- Pets Allowed
- Pet Deposit $250
Map
Source: Georgia MLS
MLS Number: 10646411
APN: 15-0039F-00-145
- 5964 Park Bend Ave
- 5962 Lexington Way Unit 1
- 5934 Lexington Way Unit 1
- 6125 Mulberry Park Dr
- 6060 Riverview Pkwy
- 4960 Old Winder Hwy
- 2721 Bald Cypress Dr
- 6895 White Walnut Way
- 6905 White Walnut Way
- 6208 Harris Ct
- 6854 White Walnut Way
- 6834 White Walnut Way
- 6545 White Walnut Way
- 2655 Old Winder Hwy
- 5876 Hackberry Ln
- 6834 White Walnut Way
- 6475 White Walnut Way
- 6993 Grand Hickory Dr
- 6483 Grand Hickory Dr
- 6433 Grand Hickory Dr
- 6423 Grand Hickory Dr
- 5841 Hackberry Ln
- 6563 Grand Hickory Dr
- 5947 Green Ash Ct
- 6427 Mossy Oak Landing
- 5808 Hackberry Ln
- 6672 Grand Hickory Dr
- 6576 White Spruce Ave
- 6532 Silk Tree Pointe
- 6853 Grand Hickory Dr
- 6025 White Sycamore Place
- 1732 Sahale Falls Dr
- 6105 Longleaf Dr
- 2307 Loowit Falls Dr
- 7141 Silk Tree Pointe
