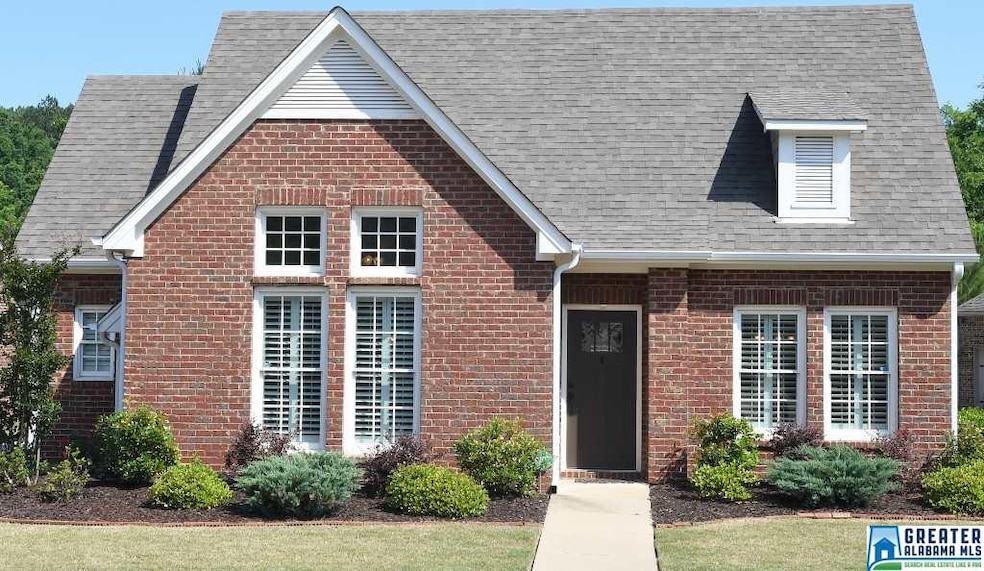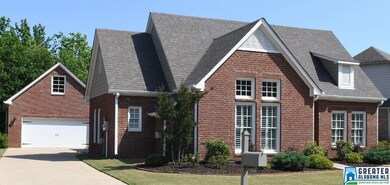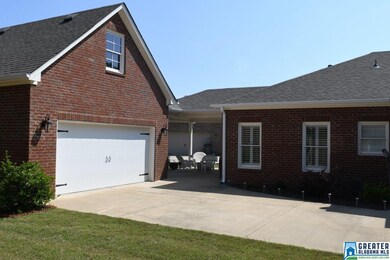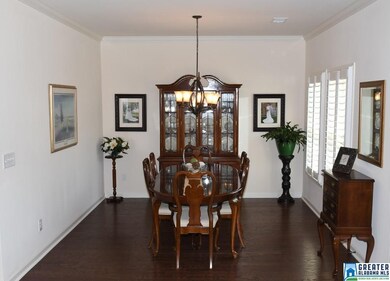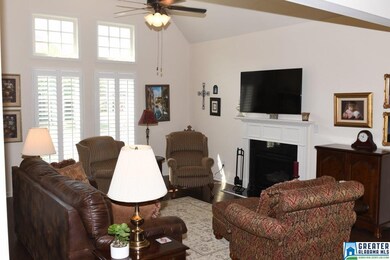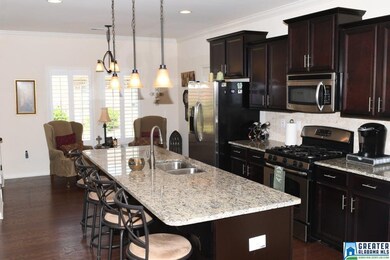
6218 Black Creek Loop N Hoover, AL 35244
Highlights
- Cathedral Ceiling
- Wood Flooring
- Great Room with Fireplace
- South Shades Crest Elementary School Rated A
- Attic
- Solid Surface Countertops
About This Home
As of July 2017Welcome to the most delightful home with open floor plan and so many amenities. Great room with gas fireplace opens to dining room with kitchen, all with crown molding. Outstanding kitchen with gas cooking, granite counter tops, beautiful espresso colored cabinets, pantry and large area that serves as a small office or a very large butler's pantry, eating area. Hardwood floors in living area. Custom 3" plantation shutters throughout. Master bedroom suite has double sinks, and separate water closet. Tiled laundry room. Extra large covered patio area that is perfect for outdoor living. Double garage with walk-up floored storage and also pull down access in house. Sprinkler system and beautifully maintained.
Last Agent to Sell the Property
Peggy Ogilvie
RE/MAX Southern Homes License #000005501
Co-Listed By
Ry Ogilvie
RE/MAX Southern Homes License #103912
Home Details
Home Type
- Single Family
Est. Annual Taxes
- $2,021
Year Built
- 2013
Lot Details
- Cul-De-Sac
- Sprinkler System
HOA Fees
- $29 Monthly HOA Fees
Parking
- 2 Car Detached Garage
- Rear-Facing Garage
Home Design
- Pillar, Post or Pier Foundation
- Ridge Vents on the Roof
Interior Spaces
- 1,740 Sq Ft Home
- 1-Story Property
- Crown Molding
- Smooth Ceilings
- Cathedral Ceiling
- Ceiling Fan
- Recessed Lighting
- Marble Fireplace
- Gas Fireplace
- Double Pane Windows
- Insulated Doors
- Great Room with Fireplace
- Dining Room
- Pull Down Stairs to Attic
- Home Security System
Kitchen
- Breakfast Bar
- Gas Oven
- Gas Cooktop
- Built-In Microwave
- Dishwasher
- Kitchen Island
- Solid Surface Countertops
- Disposal
Flooring
- Wood
- Carpet
- Tile
Bedrooms and Bathrooms
- 3 Bedrooms
- Walk-In Closet
- 2 Full Bathrooms
- Garden Bath
- Separate Shower
- Linen Closet In Bathroom
Laundry
- Laundry Room
- Laundry on main level
- Washer and Electric Dryer Hookup
Outdoor Features
- Covered patio or porch
Utilities
- Forced Air Heating and Cooling System
- Heating System Uses Gas
- Underground Utilities
- Power Generator
- Gas Water Heater
Listing and Financial Details
- Assessor Parcel Number 13-3-05-1-003.083-000
Ownership History
Purchase Details
Home Financials for this Owner
Home Financials are based on the most recent Mortgage that was taken out on this home.Purchase Details
Home Financials for this Owner
Home Financials are based on the most recent Mortgage that was taken out on this home.Purchase Details
Home Financials for this Owner
Home Financials are based on the most recent Mortgage that was taken out on this home.Map
Similar Homes in the area
Home Values in the Area
Average Home Value in this Area
Purchase History
| Date | Type | Sale Price | Title Company |
|---|---|---|---|
| Warranty Deed | $275,000 | None Available | |
| Warranty Deed | $276,500 | None Available | |
| Warranty Deed | $230,831 | None Available |
Mortgage History
| Date | Status | Loan Amount | Loan Type |
|---|---|---|---|
| Open | $210,000 | New Conventional | |
| Closed | $150,000 | New Conventional | |
| Previous Owner | $125,000 | New Conventional | |
| Previous Owner | $207,748 | New Conventional |
Property History
| Date | Event | Price | Change | Sq Ft Price |
|---|---|---|---|---|
| 07/10/2017 07/10/17 | Sold | $276,500 | -2.5% | $159 / Sq Ft |
| 05/30/2017 05/30/17 | Price Changed | $283,500 | -1.2% | $163 / Sq Ft |
| 05/11/2017 05/11/17 | For Sale | $286,900 | +24.3% | $165 / Sq Ft |
| 02/28/2013 02/28/13 | Sold | $230,831 | -17.8% | -- |
| 12/20/2012 12/20/12 | Pending | -- | -- | -- |
| 12/20/2012 12/20/12 | For Sale | $280,831 | -- | -- |
Tax History
| Year | Tax Paid | Tax Assessment Tax Assessment Total Assessment is a certain percentage of the fair market value that is determined by local assessors to be the total taxable value of land and additions on the property. | Land | Improvement |
|---|---|---|---|---|
| 2024 | $2,021 | $39,040 | $0 | $0 |
| 2023 | $2,021 | $35,980 | $0 | $0 |
| 2022 | $0 | $32,060 | $0 | $0 |
| 2021 | $1,724 | $28,980 | $0 | $0 |
| 2020 | $1,548 | $28,260 | $0 | $0 |
| 2019 | $1,637 | $27,540 | $0 | $0 |
| 2017 | $1,546 | $23,860 | $0 | $0 |
| 2015 | $1,482 | $22,900 | $0 | $0 |
| 2014 | $1,450 | $22,420 | $0 | $0 |
Source: Greater Alabama MLS
MLS Number: 783536
APN: 13-3-05-1-003-083-000
- 6213 Black Creek Loop N
- 6513 Black Creek Cir
- 2068 Nunnally Pass
- 2056 Nunnally Pass
- 5246 Creekside Loop
- 1562 Wilborn Run
- 1578 Wilborn Run
- 1883 Blackridge Rd
- 1939 Blackridge Rd
- 5861 Shades Run Ln
- 1520 Tea Rose Cir
- 3080 Sydenton Dr
- 4045 Langston Ford Dr
- 1904 Janeway Pass
- 1480 Blackridge Rd
- 1447 Brocks Trace
- 5808 Willow Lake Dr
- 108 Southview Ln
- 1403 Primrose Ln
- 1690 Shades Pointe Dr
