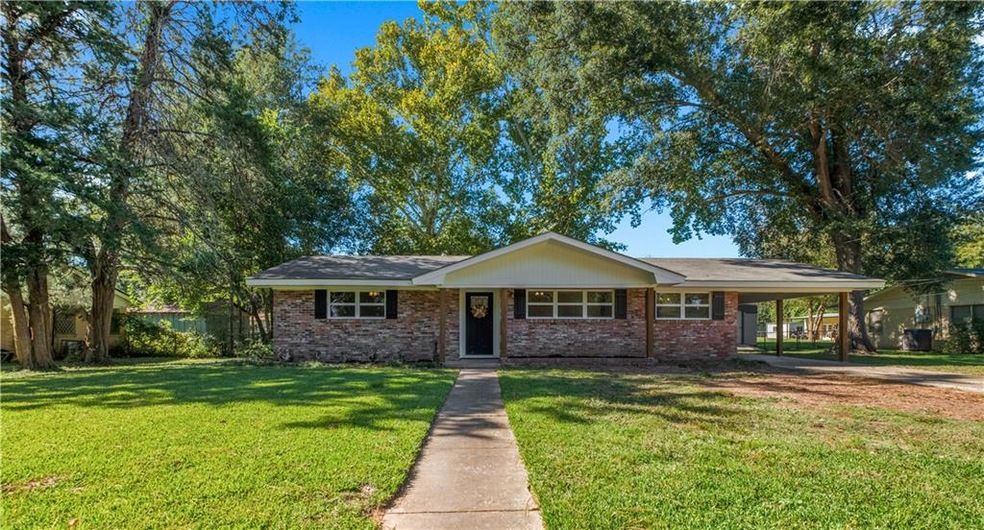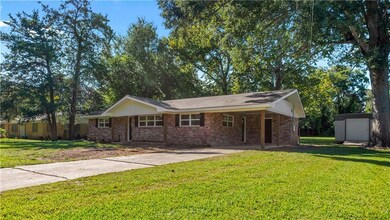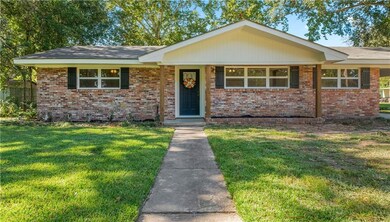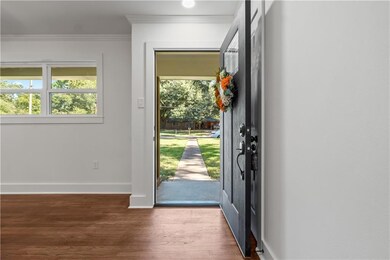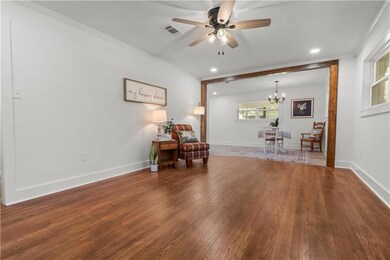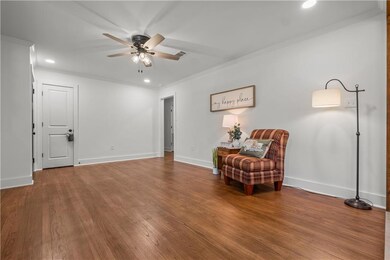
6218 Bouef Trace Alexandria, LA 71301
Highlights
- Full Attic
- Granite Countertops
- Oversized Lot
- Alexandria Senior High School Rated A-
- Stainless Steel Appliances
- Brick Porch or Patio
About This Home
As of November 2024Stop where you are and come view this amazing renovation by Lemoine Renovations. This home is meticulously remodeled with completely new kitchen adding new cabinets, granite countertops, stainless appliances, and fixtures. The gorgeous wood floors have been refurbished, and bathrooms completely gutted and new fixtures and cabinetry added. Hall bath offers new vanity, toilet, and tub shower combo. The Primary bath offers a custom tile shower with rock floor. The seller spared no expense, replacing electrical, HVAC system and new duct work, all new energy efficient windows, doors, lighting, and hot water heater. The new design and opened walls made this home an exceptional floor plan. Like new 20x12 shed stays with property Fresh paint inside and out. New cedar posts....located outside of city limits sitting on a over a 1/2 acre and qualifies for 100% Rural Development financing. City utilities with exception of trash service. This is a rare find so don't wait.
Last Agent to Sell the Property
EXP REALTY, LLC License #GCLRA:0000076724 Listed on: 10/17/2024

Home Details
Home Type
- Single Family
Est. Annual Taxes
- $529
Year Built
- Built in 2024
Lot Details
- 0.56 Acre Lot
- Lot Dimensions are 100x242.5
- Partially Fenced Property
- Chain Link Fence
- Oversized Lot
- Property is in excellent condition
Parking
- 1 Parking Space
Home Design
- Brick Exterior Construction
- Slab Foundation
- Shingle Roof
Interior Spaces
- 1,391 Sq Ft Home
- 1-Story Property
- Ceiling Fan
- Window Screens
- Full Attic
- Washer and Dryer Hookup
Kitchen
- Oven or Range
- Microwave
- Dishwasher
- Stainless Steel Appliances
- Granite Countertops
Bedrooms and Bathrooms
- 3 Bedrooms
- 2 Full Bathrooms
Accessible Home Design
- No Carpet
Eco-Friendly Details
- Energy-Efficient Windows
- Energy-Efficient Lighting
Outdoor Features
- Shed
- Brick Porch or Patio
Utilities
- SEER Rated 16+ Air Conditioning Units
- Central Heating and Cooling System
- ENERGY STAR Qualified Water Heater
Community Details
- Gclra Association
- Penny Acres Subdivision
Listing and Financial Details
- Assessor Parcel Number 1020044375
Ownership History
Purchase Details
Home Financials for this Owner
Home Financials are based on the most recent Mortgage that was taken out on this home.Purchase Details
Similar Homes in Alexandria, LA
Home Values in the Area
Average Home Value in this Area
Purchase History
| Date | Type | Sale Price | Title Company |
|---|---|---|---|
| Deed | $189,900 | First American Title | |
| Deed | $189,900 | First American Title | |
| Deed | -- | None Listed On Document |
Mortgage History
| Date | Status | Loan Amount | Loan Type |
|---|---|---|---|
| Open | $151,920 | New Conventional | |
| Closed | $151,920 | New Conventional |
Property History
| Date | Event | Price | Change | Sq Ft Price |
|---|---|---|---|---|
| 11/19/2024 11/19/24 | Sold | -- | -- | -- |
| 10/17/2024 10/17/24 | Price Changed | $189,900 | +0.5% | $137 / Sq Ft |
| 10/17/2024 10/17/24 | For Sale | $189,000 | -- | $136 / Sq Ft |
Tax History Compared to Growth
Tax History
| Year | Tax Paid | Tax Assessment Tax Assessment Total Assessment is a certain percentage of the fair market value that is determined by local assessors to be the total taxable value of land and additions on the property. | Land | Improvement |
|---|---|---|---|---|
| 2024 | $529 | $4,000 | $1,600 | $2,400 |
| 2023 | $859 | $6,400 | $1,300 | $5,100 |
| 2022 | $865 | $6,400 | $1,300 | $5,100 |
| 2021 | $759 | $6,400 | $1,300 | $5,100 |
| 2020 | $759 | $6,400 | $1,300 | $5,100 |
| 2019 | $759 | $6,400 | $1,300 | $5,100 |
| 2018 | $750 | $6,400 | $1,300 | $5,100 |
| 2017 | $753 | $6,400 | $1,300 | $5,100 |
| 2016 | $756 | $6,400 | $1,300 | $5,100 |
| 2015 | $751 | $6,360 | $1,298 | $5,062 |
| 2014 | $754 | $6,360 | $1,298 | $5,062 |
| 2013 | $762 | $6,360 | $1,298 | $5,062 |
Agents Affiliated with this Home
-
Mary Sonnier

Seller's Agent in 2024
Mary Sonnier
EXP REALTY, LLC
(318) 664-6397
373 Total Sales
-
SUSAN ROGERS
S
Buyer's Agent in 2024
SUSAN ROGERS
ALPHA TEAM, LLC
(318) 201-9652
80 Total Sales
Map
Source: Greater Central Louisiana REALTORS® Association
MLS Number: 2471720
APN: 23-004-07320-0009
- 6142 Masonic Dr
- 6714 Tennyson Oaks Ln
- 6724 Tennyson Oaks Ln
- 1805 Horseshoe Dr
- 5812 Hiawatha Dr
- 6412 Tennyson Oaks Ln
- 6309 Morgan Oaks Ct
- 6400 Genevieve Dr
- 5813 Starling Cir
- 6514 Arden Oaks Dr
- 6421 Windy Oaks
- 5721 Courtland Place
- 1207 Horseshoe Dr
- 6425 Arden Oaks Dr
- 6814 Isabella Dr
- 2016 Horseshoe Dr
- 6822 Isabella Dr
- 5904 Caroline Dr
- 5828 Jackson Street Extension
- 6329 Deerfield Dr
