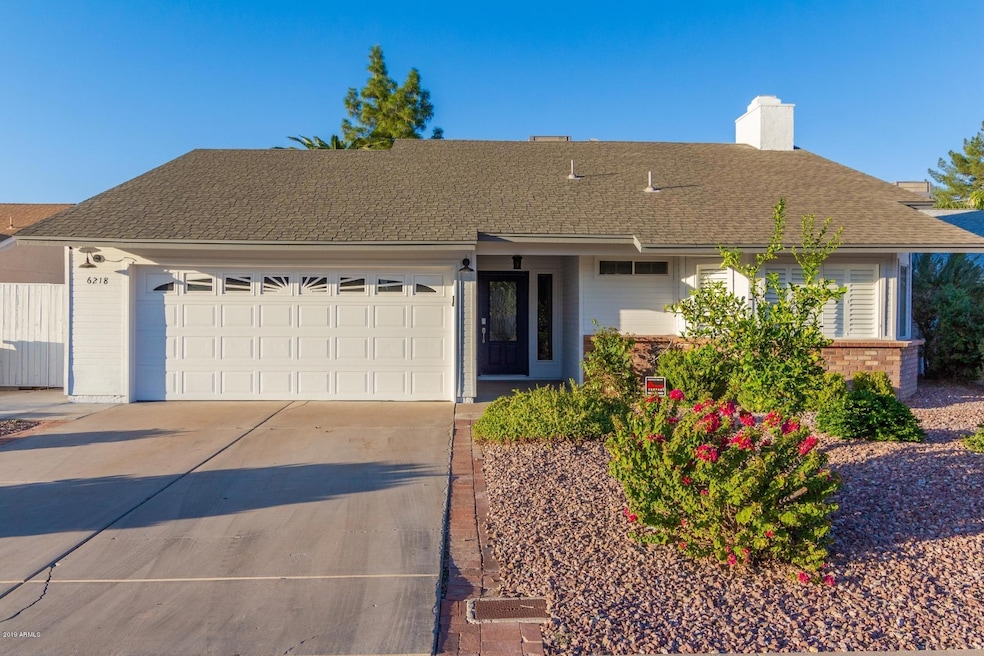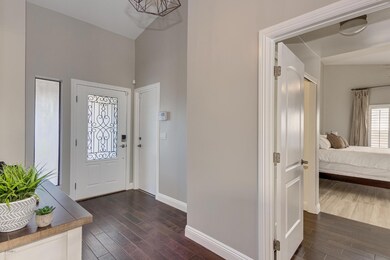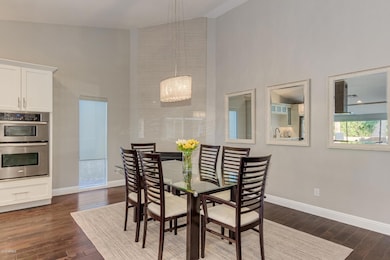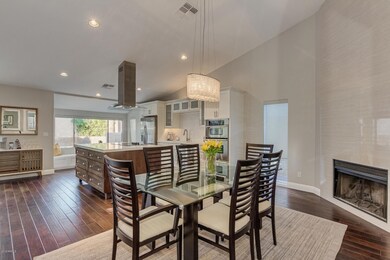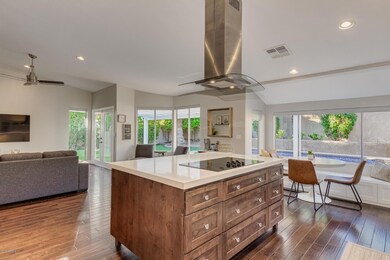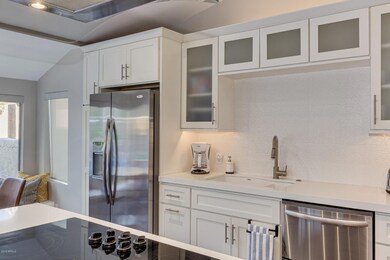6218 E Waltann Ln Scottsdale, AZ 85254
Paradise Valley NeighborhoodHighlights
- Private Pool
- RV Gated
- 1 Fireplace
- Desert Springs Preparatory Elementary School Rated A
- Wood Flooring
- Furnished
About This Home
This stunning fully furnished & equipped 3 bed 2 bath home has been remodeled with all of the current trends. Featuring wood floors throughout the living areas and wood look plank tile in the bedrooms. Open concept living room/kitchen combination perfect for entertaining. Gourmet kitchen offers quartz counter tops, S/S appliances and an extensive island with a cook top and ceiling mounted hood. Other upgrades include a floor to ceiling decorative tiled fireplace near the kitchen, and subway tiled shower in the master bathroom. Step out back to the covered patio, sparkling heated pool & spa, artificial turf that make up a perfect outdoor gathering spot. A sought after location minutes from great shopping and dining at Kierland Commons and Scottsdale Quarter.
Home Details
Home Type
- Single Family
Est. Annual Taxes
- $2,563
Year Built
- Built in 1984
Lot Details
- 6,143 Sq Ft Lot
- Desert faces the front of the property
- Block Wall Fence
- Artificial Turf
Parking
- 2 Car Garage
- RV Gated
Home Design
- Wood Frame Construction
- Composition Roof
- Stucco
Interior Spaces
- 1,521 Sq Ft Home
- 1-Story Property
- Furnished
- Ceiling Fan
- 1 Fireplace
Kitchen
- Eat-In Kitchen
- Built-In Microwave
Flooring
- Wood
- Tile
Bedrooms and Bathrooms
- 3 Bedrooms
- 2 Bathrooms
Laundry
- Laundry in unit
- Dryer
- Washer
Pool
- Private Pool
- Spa
Outdoor Features
- Covered patio or porch
Schools
- North Ranch Elementary School
- Sunrise Middle School
- Horizon High School
Utilities
- Central Air
- Heating Available
- High Speed Internet
- Cable TV Available
Community Details
- No Home Owners Association
- Sunset Ridge Subdivision
Listing and Financial Details
- $250 Move-In Fee
- 1-Month Minimum Lease Term
- $250 Application Fee
- Tax Lot 91
- Assessor Parcel Number 215-38-092
Map
Source: Arizona Regional Multiple Listing Service (ARMLS)
MLS Number: 6871110
APN: 215-38-092
- 15629 N 63rd Place
- 6351 E Waltann Ln
- 6325 E Monte Cristo Ave
- 6073 E Beck Ln
- 6154 E Karen Dr
- 6302 E Monte Cristo Ave
- 6155 E Karen Dr
- 6164 E Greenway Ln
- 6174 E Janice Way
- 6001 E Marconi Ave
- 6228 E Blanche Dr
- 6010 E Greenway Ln
- 6208 E Paradise Ln
- 6126 E Paradise Ln
- 6220 E Paradise Ln
- 15027 N 61st Place
- 6019 E Paradise Ln
- 16008 N 60th St
- 5879 E Marconi Ave
- 6438 E Montreal Place
