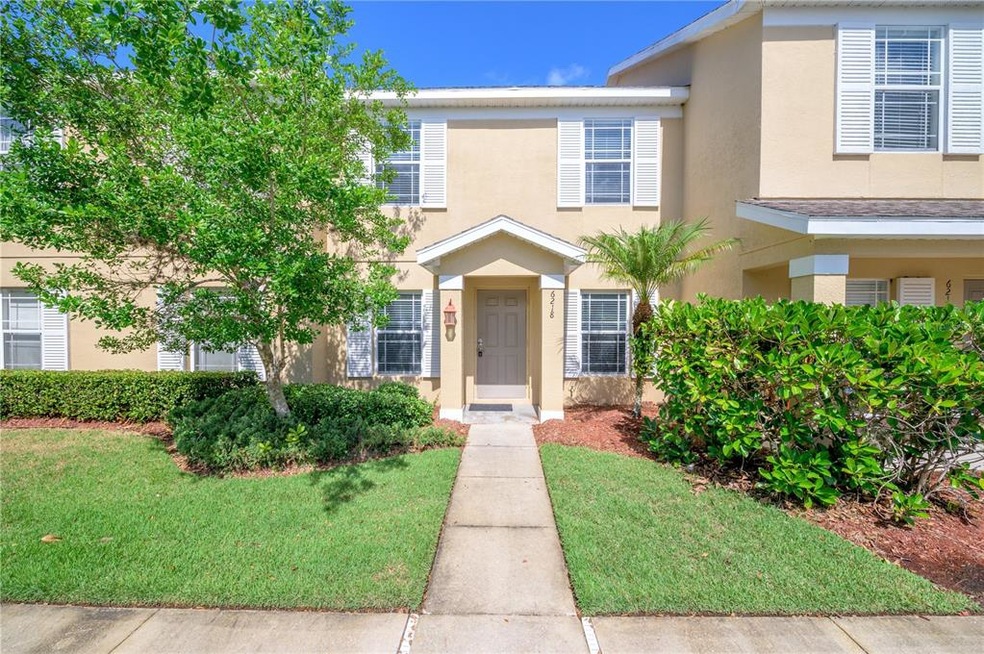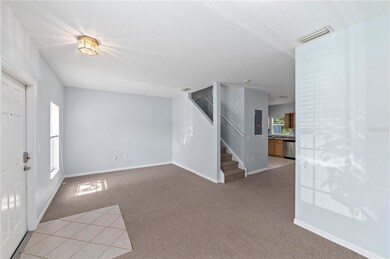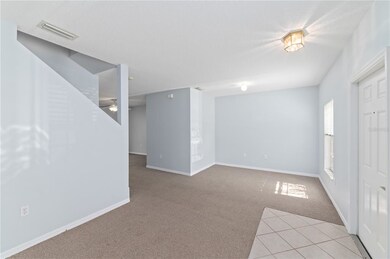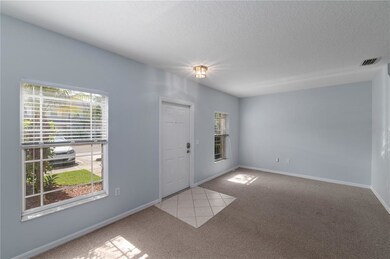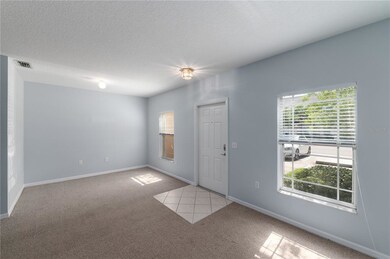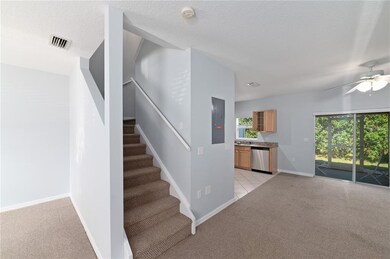
6218 Flagfish Ct Unit 102 Lakewood Ranch, FL 34202
Highlights
- Open Floorplan
- Community Pool
- Park
- Gilbert W McNeal Elementary School Rated A-
- Family Room Off Kitchen
- Ceramic Tile Flooring
About This Home
As of June 2025Ready for you to move in and make it your own! This hone has 3 bedrooms and 2.5 bathrooms. All the bedrooms and 2 full bathrooms are located upstairs, and the half bath is located on the first floor, convenient for guests. You’ll find an this home has a beautiful open concept and a nice back lanai to enjoy the mornings and evenings with a beverage of your choosing. This community is located convenient to shopping, entertainment, the polo club, golf courses, and our warm, crystal sand beaches. ** Brand new stainless steel appliances in kitchen! **
Last Agent to Sell the Property
KELLER WILLIAMS ON THE WATER License #0394665 Listed on: 06/09/2021

Property Details
Home Type
- Condominium
Est. Annual Taxes
- $2,833
Year Built
- Built in 2005
Lot Details
- North Facing Home
HOA Fees
- $5 Monthly HOA Fees
Parking
- Common or Shared Parking
Home Design
- Slab Foundation
- Shingle Roof
- Concrete Siding
- Stucco
Interior Spaces
- 1,276 Sq Ft Home
- 2-Story Property
- Open Floorplan
- Ceiling Fan
- Sliding Doors
- Family Room Off Kitchen
- Combination Dining and Living Room
Kitchen
- Range
- Microwave
- Dishwasher
Flooring
- Carpet
- Ceramic Tile
Bedrooms and Bathrooms
- 3 Bedrooms
Schools
- Mcneal Elementary School
- Nolan Middle School
- Lakewood Ranch High School
Utilities
- Central Air
- Heating Available
- Electric Water Heater
- Phone Available
- Cable TV Available
Listing and Financial Details
- Down Payment Assistance Available
- Visit Down Payment Resource Website
- Assessor Parcel Number 584530409
- $946 per year additional tax assessments
Community Details
Overview
- Association fees include cable TV, common area taxes, community pool, escrow reserves fund, fidelity bond, insurance, internet, maintenance structure, ground maintenance, manager, pool maintenance, private road, water
- C&S Management/Betsy Davis Association, Phone Number (941) 758-9454
- Visit Association Website
- Greenbrook Walk Community
- Greenbrook Walk Ph 1 Subdivision
- Rental Restrictions
Recreation
- Community Pool
- Park
Pet Policy
- Pet Size Limit
- 2 Pets Allowed
- Medium pets allowed
Similar Homes in the area
Home Values in the Area
Average Home Value in this Area
Property History
| Date | Event | Price | Change | Sq Ft Price |
|---|---|---|---|---|
| 07/13/2025 07/13/25 | Price Changed | $2,250 | -2.2% | $2 / Sq Ft |
| 06/23/2025 06/23/25 | For Rent | $2,300 | 0.0% | -- |
| 06/17/2025 06/17/25 | Off Market | $2,300 | -- | -- |
| 06/11/2025 06/11/25 | Price Changed | $2,300 | -2.1% | $2 / Sq Ft |
| 06/06/2025 06/06/25 | For Rent | $2,350 | 0.0% | -- |
| 06/05/2025 06/05/25 | Sold | $212,500 | -7.6% | $167 / Sq Ft |
| 05/21/2025 05/21/25 | Pending | -- | -- | -- |
| 05/19/2025 05/19/25 | Price Changed | $230,000 | -2.1% | $180 / Sq Ft |
| 04/11/2025 04/11/25 | Price Changed | $235,000 | -4.1% | $184 / Sq Ft |
| 03/24/2025 03/24/25 | Price Changed | $245,000 | 0.0% | $192 / Sq Ft |
| 03/24/2025 03/24/25 | For Sale | $245,000 | -7.5% | $192 / Sq Ft |
| 03/18/2025 03/18/25 | Pending | -- | -- | -- |
| 02/03/2025 02/03/25 | Price Changed | $265,000 | -5.0% | $208 / Sq Ft |
| 09/10/2024 09/10/24 | Price Changed | $279,000 | -3.5% | $219 / Sq Ft |
| 08/05/2024 08/05/24 | Price Changed | $289,000 | -0.7% | $226 / Sq Ft |
| 07/25/2024 07/25/24 | Price Changed | $291,000 | -0.7% | $228 / Sq Ft |
| 07/18/2024 07/18/24 | Price Changed | $293,000 | -0.7% | $230 / Sq Ft |
| 07/10/2024 07/10/24 | For Sale | $295,000 | +38.8% | $231 / Sq Ft |
| 06/04/2024 06/04/24 | Off Market | $212,500 | -- | -- |
| 05/22/2024 05/22/24 | For Sale | $285,000 | 0.0% | $223 / Sq Ft |
| 03/09/2024 03/09/24 | Pending | -- | -- | -- |
| 02/20/2024 02/20/24 | For Sale | $285,000 | +26.7% | $223 / Sq Ft |
| 07/09/2021 07/09/21 | Sold | $225,000 | 0.0% | $176 / Sq Ft |
| 06/11/2021 06/11/21 | Pending | -- | -- | -- |
| 06/09/2021 06/09/21 | For Sale | $225,000 | -- | $176 / Sq Ft |
Tax History Compared to Growth
Agents Affiliated with this Home
-
Lawrence Edoff
L
Seller's Agent in 2025
Lawrence Edoff
VETERANS REALTY INC.
(914) 262-5474
4 in this area
5 Total Sales
-
Jannette Figueroa-Torres

Seller's Agent in 2025
Jannette Figueroa-Torres
LA ROSA REALTY LLC
(787) 717-2682
5 in this area
26 Total Sales
-
Miranda Oswald

Seller's Agent in 2021
Miranda Oswald
KELLER WILLIAMS ON THE WATER
(941) 232-9982
13 in this area
239 Total Sales
-
Paige Morgan
P
Seller Co-Listing Agent in 2021
Paige Morgan
KELLER WILLIAMS ON THE WATER
(941) 729-7400
8 in this area
152 Total Sales
Map
Source: Stellar MLS
MLS Number: A4503638
- 6266 Triple Tail Ct Unit 1
- 6209 Flagfish Ct
- 14932 Amberjack Terrace
- 14876 Skip Jack Loop Unit 102
- 14939 Amberjack Terrace Unit 102
- 6205 Triple Tail Ct Unit 101
- 15121 Searobbin Dr
- 15207 Searobbin Dr
- 15032 Skip Jack Loop
- 14813 Skip Jack Loop Unit 102
- 14812 Skip Jack Loop
- 6227 Blue Runner Ct
- 18810 Cherrystone Way
- 19116 Cherrystone Way
- 19110 Scallop Loop Unit 105
- 19110 Scallop Loop Unit 302
- 19110 Scallop Loop Unit 102
- 19143 Cherrystone Way
- 19015 Scallop Loop Unit 107
- 19209 Cherrystone Way Unit 103
