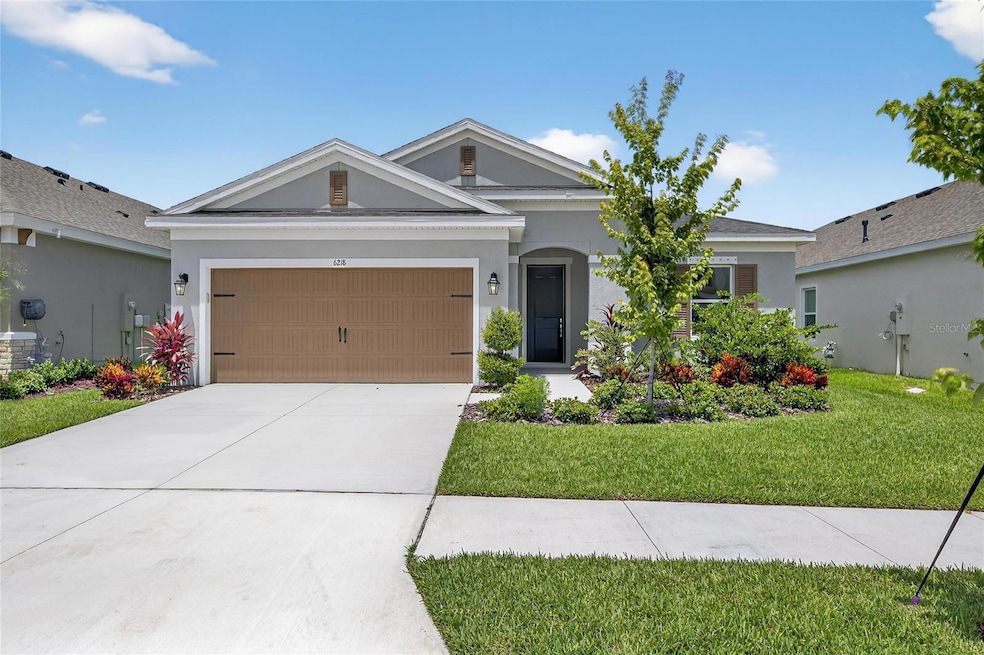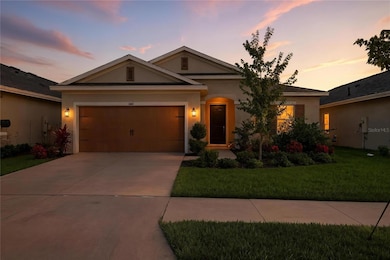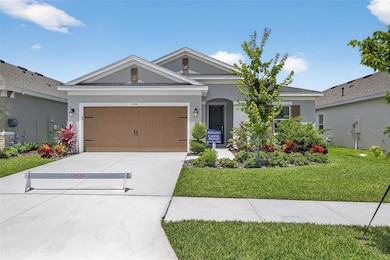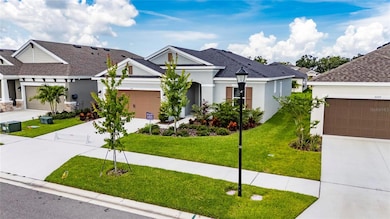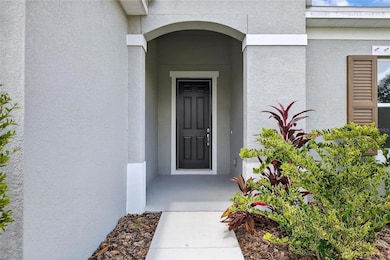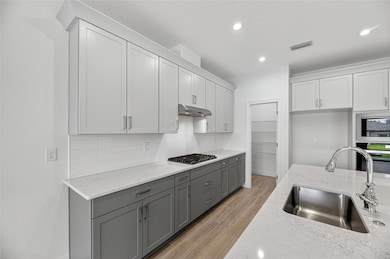6218 Hidden Branch Dr Apollo Beach, FL 33572
Waterset NeighborhoodEstimated payment $2,950/month
Highlights
- New Construction
- High Ceiling
- Stone Countertops
- Open Floorplan
- Great Room
- Covered Patio or Porch
About This Home
Limited-Time Builder Incentive – Lock in an Amazing 4% Rate Buydown and Save Thousands! Experience luxury living in this brand-new, beautifully designed single-story home by Cardel Homes, awarded the 2025 Parade of Homes Grand Prize at this price point. This stunning 4-bedroom, 3-bath single-story home offers an open-concept layout. The gourmet kitchen is the centerpiece, showcasing designer finishes, upgraded cabinetry, and built-in stainless steel appliances – perfect for both everyday living and entertaining. As a new construction home, it comes with modern efficiencies and peace of mind. Plus, the builder is offering a $10,000 closing cost incentive, making your move-in even more attainable.Located in the highly sought-after Waterset community, residents enjoy access to four resort-style pools, scenic walking trails, dog parks, a state-of-the-art fitness center, playgrounds, and vibrant year-round community events. Whether you’re relaxing in your private backyard or enjoying everything Waterset offers, this home delivers the ideal combination of comfort, style, and community.
Listing Agent
CHARLES RUTENBERG REALTY INC Brokerage Phone: 866-580-6402 License #3156122 Listed on: 07/08/2025

Co-Listing Agent
CHARLES RUTENBERG REALTY INC Brokerage Phone: 866-580-6402 License #3012866
Home Details
Home Type
- Single Family
Est. Annual Taxes
- $3,644
Year Built
- Built in 2024 | New Construction
Lot Details
- 6,025 Sq Ft Lot
- Lot Dimensions are 50x120.5
- East Facing Home
- Landscaped with Trees
- Property is zoned PD
HOA Fees
- $11 Monthly HOA Fees
Parking
- 2 Car Attached Garage
Home Design
- Slab Foundation
- Shingle Roof
- Block Exterior
Interior Spaces
- 2,012 Sq Ft Home
- 1-Story Property
- Open Floorplan
- High Ceiling
- Blinds
- Sliding Doors
- Great Room
- Family Room Off Kitchen
- Living Room
- In Wall Pest System
- Laundry in unit
Kitchen
- Eat-In Kitchen
- Built-In Oven
- Range
- Microwave
- Dishwasher
- Stone Countertops
- Disposal
Flooring
- Carpet
- Tile
Bedrooms and Bathrooms
- 4 Bedrooms
- 3 Full Bathrooms
Outdoor Features
- Covered Patio or Porch
- Exterior Lighting
Schools
- Doby Elementary School
- Eisenhower Middle School
- East Bay High School
Utilities
- Central Heating and Cooling System
- Gas Water Heater
- Phone Available
- Cable TV Available
Community Details
- Castle Group Association, Phone Number (800) 337-5850
- Visit Association Website
- Built by Cardel Homes
- Waterset Wolf Creek Subdivision
Listing and Financial Details
- Visit Down Payment Resource Website
- Legal Lot and Block 12 / 9
- Assessor Parcel Number U-27-31-19-C9O-000009-00012.0
- $2,996 per year additional tax assessments
Map
Home Values in the Area
Average Home Value in this Area
Tax History
| Year | Tax Paid | Tax Assessment Tax Assessment Total Assessment is a certain percentage of the fair market value that is determined by local assessors to be the total taxable value of land and additions on the property. | Land | Improvement |
|---|---|---|---|---|
| 2024 | $2,580 | $111,704 | $111,704 | -- |
| 2023 | $2,580 | $6,025 | $6,025 | -- |
Property History
| Date | Event | Price | List to Sale | Price per Sq Ft |
|---|---|---|---|---|
| 10/30/2025 10/30/25 | Price Changed | $499,850 | -2.9% | $248 / Sq Ft |
| 09/05/2025 09/05/25 | Price Changed | $514,990 | -0.8% | $256 / Sq Ft |
| 08/28/2025 08/28/25 | Price Changed | $519,000 | -3.7% | $258 / Sq Ft |
| 08/14/2025 08/14/25 | Price Changed | $539,000 | +7.8% | $268 / Sq Ft |
| 07/08/2025 07/08/25 | For Sale | $499,990 | -- | $249 / Sq Ft |
Source: Stellar MLS
MLS Number: TB8404593
APN: U-27-31-19-C9O-000009-00012.0
- Bayside II Plan at Waterset - Inspiration Series
- Virginia Park Plan at Waterset - Inspiration Series
- Bayside I Plan at Waterset - Inspiration Series
- Hyde Park III Plan at Waterset - Inspiration Series
- Hyde Park IV Plan at Waterset - Inspiration Series
- Bayshore II Plan at Waterset - Inspiration Series
- Bayshore I Plan at Waterset - Inspiration Series
- 5528 Summer Sunset Dr
- 5538 Summer Sunset Dr
- 5486 Summer Sunset Dr
- 5971 Hidden Branch Dr
- 6219 Golden Nettle Dr
- 5405 Del Coronado Dr
- 5313 Del Coronado Dr
- 6097 Golden Nettle Dr
- 6038 Hidden Branch Dr
- 6394 Roadstead Ct
- 5423 Del Coronado Dr
- Bella Plan at Waterset
- Costa Mesa II Plan at Waterset
- 5532 Summer Sunset Dr
- 5466 Summer Sunset Dr
- 5503 Madrigal Way
- 5607 Limelight Dr
- 15413 Dark Star Ln
- 15421 Dark Star Ln
- 5709 Silver Sun Dr
- 5653 Del Coronado Dr
- 6315 Trent Creek Dr
- 15509 Caynor Ash Ln
- 6821 Blue Moon Way
- 6724 Trent Creek Dr
- 285 Mangrove Shade Cir
- 447 Mangrove Shade Cir
- 6028 Milestone Dr
- 233 Mangrove Shade Cir
- 6208 Camino Dr
- 6980 King Creek Dr
- 6135 Trent Creek Dr
- 6256 Camino Dr
