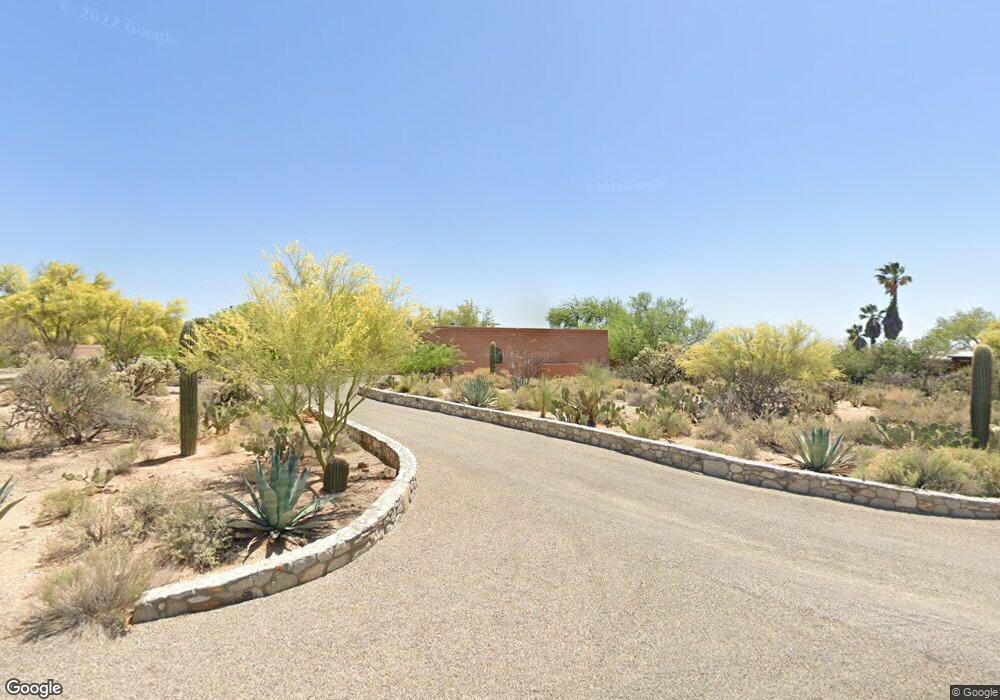6218 N Zorrela Segundo Tucson, AZ 85718
Estimated Value: $1,135,000 - $1,310,000
5
Beds
4
Baths
4,305
Sq Ft
$280/Sq Ft
Est. Value
About This Home
This home is located at 6218 N Zorrela Segundo, Tucson, AZ 85718 and is currently estimated at $1,206,648, approximately $280 per square foot. 6218 N Zorrela Segundo is a home located in Pima County with nearby schools including Manzanita School, Orange Grove Middle School, and Catalina Foothills High School.
Ownership History
Date
Name
Owned For
Owner Type
Purchase Details
Closed on
Dec 15, 2019
Sold by
Jasper Regan D and Jasper Megan
Bought by
Jasper Regan D and Jasper Megan E
Current Estimated Value
Purchase Details
Closed on
Nov 20, 2012
Sold by
Murphy Brian M and Murphy Cherie D
Bought by
Jasper Regan D and Jasper Megan
Home Financials for this Owner
Home Financials are based on the most recent Mortgage that was taken out on this home.
Original Mortgage
$489,600
Interest Rate
3.33%
Mortgage Type
New Conventional
Purchase Details
Closed on
Mar 26, 1998
Sold by
Lewis Robert S and Lewis Janice M
Bought by
Murphy Brian M and Murphy Cherie D
Home Financials for this Owner
Home Financials are based on the most recent Mortgage that was taken out on this home.
Original Mortgage
$360,000
Interest Rate
6.75%
Mortgage Type
New Conventional
Purchase Details
Closed on
Nov 8, 1995
Sold by
Lewis Robert S and Lewis Janice M
Bought by
Lewis Robert S and Lewis Janice M
Create a Home Valuation Report for This Property
The Home Valuation Report is an in-depth analysis detailing your home's value as well as a comparison with similar homes in the area
Home Values in the Area
Average Home Value in this Area
Purchase History
| Date | Buyer | Sale Price | Title Company |
|---|---|---|---|
| Jasper Regan D | $985,000 | None Available | |
| Jasper Regan D | $985,000 | None Available | |
| Jasper Regan D | $544,000 | Title Security Agency | |
| Jasper Regan D | $544,000 | Title Security Agency | |
| Murphy Brian M | $480,000 | Fidelity National Title | |
| Lewis Robert S | -- | -- |
Source: Public Records
Mortgage History
| Date | Status | Borrower | Loan Amount |
|---|---|---|---|
| Previous Owner | Jasper Regan D | $489,600 | |
| Previous Owner | Murphy Brian M | $360,000 | |
| Closed | Murphy Brian M | $72,000 |
Source: Public Records
Tax History Compared to Growth
Tax History
| Year | Tax Paid | Tax Assessment Tax Assessment Total Assessment is a certain percentage of the fair market value that is determined by local assessors to be the total taxable value of land and additions on the property. | Land | Improvement |
|---|---|---|---|---|
| 2025 | $7,332 | $70,246 | -- | -- |
| 2024 | $6,986 | $66,901 | -- | -- |
| 2023 | $6,464 | $63,715 | $0 | $0 |
| 2022 | $6,464 | $60,681 | $0 | $0 |
| 2021 | $6,656 | $56,630 | $0 | $0 |
| 2020 | $6,710 | $56,630 | $0 | $0 |
| 2019 | $6,205 | $53,933 | $0 | $0 |
| 2018 | $6,452 | $51,924 | $0 | $0 |
| 2017 | $6,543 | $51,924 | $0 | $0 |
| 2016 | $6,293 | $49,451 | $0 | $0 |
| 2015 | $5,535 | $47,096 | $0 | $0 |
Source: Public Records
Map
Nearby Homes
- 2551 E Cerrada Adelita
- 2561 E Cerrada Adelita
- 2611 E Avenida de Maria
- 2702 E Avenida de Pueblo
- 2374 E Calle Los Altos
- 6401 N Camino Padre Isidoro
- 6090 N Calle de La Culebra
- 5850 N Campbell Ave
- 1621 E Placita Pluma
- 6060 N Piedra Seca
- 6640 N Camino Padre Isidoro
- 5671 N Campbell Ave
- 5830 N Placita Amanecer
- 1700 E Calle de La Culebra
- 6441 N Tierra de Las Catalinas Unit 55
- 1521 E Placita Abeja
- 6435 N Tierra de Las Catalinas Unit 45
- 6490 N Tierra de Las Catalinas Unit 94
- 6651 N Campbell Ave Unit 286
- 6651 N Campbell Ave Unit 146
- 6236 N Zorrela Segundo
- 2307 E Camino La Zorrela
- 2321 E Camino La Zorrela
- 6254 N Zorrela Segundo
- 6235 N Camino Escalante
- 6237 N Zorrela Segundo
- 6219 N Zorrela Segundo
- 6225 N Camino Escalante
- 6201 N Zorrela Segundo
- 2341 E Camino La Zorrela
- 2314 E Camino La Zorrela
- 2300 E Camino La Zorrela
- 0 E Camino La Zorrela Unit 5A
- 6245 N Camino Escalante
- 6272 N Zorrela Segundo
- 2260 E Camino La Zorrela
- 6255 N Zorrela Segundo
- 2264 E Camino La Zorrela
- 6290 N Zorrela Segundo
- 2229 E Cerrada Bala
