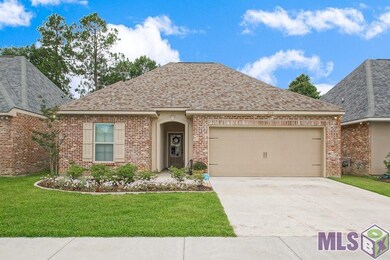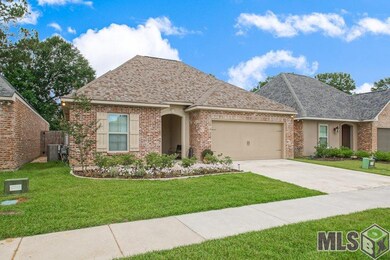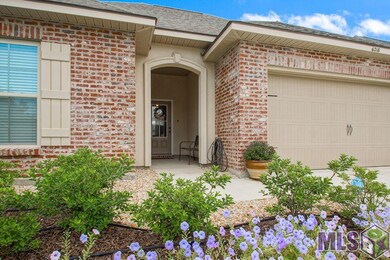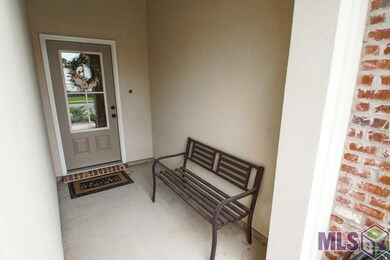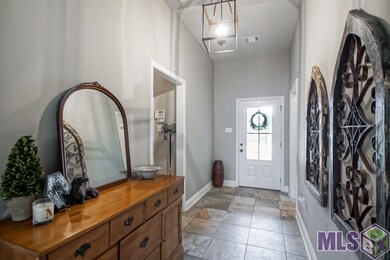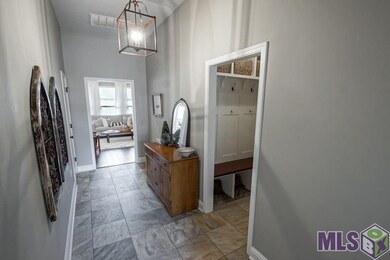
6218 Tiger Trace Ave Baton Rouge, LA 70817
Shenandoah NeighborhoodHighlights
- Deck
- Wood Flooring
- Breakfast Room
- French Architecture
- Granite Countertops
- Porch
About This Home
As of June 2022You will not want to miss this nearly new, well-maintained home with an open and split floor plan. It offers an abundance of natural light as floor to ceiling windows run across the rear of the living and breakfast areas. Special features include: engineered wood flooring in the living room, beautiful 3cm full slab granite countertops with undermount sinks in the kitchen and baths, custom subway backsplash in kitchen, beautiful off white cabinetry throughout, an energy efficient Frigidaire stainless steel appliance package which includes range, dishwasher, and microwave, 16†ceramic faux slate tile floors in wet areas, separate shower, garden tub with good-looking surround, and double vanities in master bath, framed mirrors in bathrooms, gas tankless hot water heater, radiant barrier decking in attic, low E-3 double insulated windows, bib insulation in walls, loose fill fiberglass insulation in attic, and much more! Home has tasteful, neutral colors throughout, and all window blinds remain. The large backyard is perfect for entertaining family, friends, and co-workers, as it is fully fenced, boasts a large deck, and an adjacent patio with two ceiling fans. Along the side of the home is a rock garden with stepping stones. There is a nice size double car garage with storage in the hall right inside the door. The roof has architectural shingles and is only two years old. The landscaping is breathtaking and adds to this home's charm and curb appeal. This home is close to: Woman's Hospital, restaurants, drug stores, the mall, the library…everything ! The seller reserves the following items: refrigerator, washer, dryer, and curtains.
Last Agent to Sell the Property
Del Rio Real Estate, Inc. License #0912124282 Listed on: 07/05/2018
Last Buyer's Agent
Dave Hart
Adam Campo Real Estate, LLC License #0995697597
Home Details
Home Type
- Single Family
Est. Annual Taxes
- $2,205
Year Built
- Built in 2016
Lot Details
- Lot Dimensions are 45 x 109
- Privacy Fence
- Wood Fence
- Landscaped
HOA Fees
- $54 Monthly HOA Fees
Home Design
- French Architecture
- Slab Foundation
- Frame Construction
- Architectural Shingle Roof
- Vinyl Siding
Interior Spaces
- 1,538 Sq Ft Home
- 1-Story Property
- Ceiling height of 9 feet or more
- Ceiling Fan
- Window Treatments
- Living Room
- Breakfast Room
- Electric Dryer Hookup
Kitchen
- Self-Cleaning Oven
- Electric Cooktop
- Microwave
- Dishwasher
- Kitchen Island
- Granite Countertops
- Disposal
Flooring
- Wood
- Carpet
- Ceramic Tile
Bedrooms and Bathrooms
- 3 Bedrooms
- En-Suite Primary Bedroom
- Walk-In Closet
- 2 Full Bathrooms
Home Security
- Home Security System
- Fire and Smoke Detector
Parking
- 2 Car Attached Garage
- Garage Door Opener
Outdoor Features
- Deck
- Exterior Lighting
- Porch
Location
- Mineral Rights
Utilities
- Central Heating and Cooling System
- Heating System Uses Gas
- Cable TV Available
Community Details
- Built by Dsld, L.L.C.
Ownership History
Purchase Details
Home Financials for this Owner
Home Financials are based on the most recent Mortgage that was taken out on this home.Purchase Details
Home Financials for this Owner
Home Financials are based on the most recent Mortgage that was taken out on this home.Purchase Details
Home Financials for this Owner
Home Financials are based on the most recent Mortgage that was taken out on this home.Similar Homes in Baton Rouge, LA
Home Values in the Area
Average Home Value in this Area
Purchase History
| Date | Type | Sale Price | Title Company |
|---|---|---|---|
| Deed | $278,476 | -- | |
| Deed | $230,000 | Titleplus Llc | |
| Warranty Deed | $210,900 | None Available |
Mortgage History
| Date | Status | Loan Amount | Loan Type |
|---|---|---|---|
| Open | $210,476 | New Conventional | |
| Previous Owner | $223,250 | New Conventional | |
| Previous Owner | $223,100 | New Conventional | |
| Previous Owner | $213,030 | New Conventional |
Property History
| Date | Event | Price | Change | Sq Ft Price |
|---|---|---|---|---|
| 06/22/2022 06/22/22 | Sold | -- | -- | -- |
| 05/23/2022 05/23/22 | Pending | -- | -- | -- |
| 05/18/2022 05/18/22 | For Sale | $265,000 | +15.3% | $172 / Sq Ft |
| 08/17/2018 08/17/18 | Sold | -- | -- | -- |
| 07/11/2018 07/11/18 | Pending | -- | -- | -- |
| 07/05/2018 07/05/18 | For Sale | $229,900 | +9.0% | $149 / Sq Ft |
| 10/24/2016 10/24/16 | Sold | -- | -- | -- |
| 07/07/2016 07/07/16 | Pending | -- | -- | -- |
| 07/07/2016 07/07/16 | For Sale | $210,900 | -- | $137 / Sq Ft |
Tax History Compared to Growth
Tax History
| Year | Tax Paid | Tax Assessment Tax Assessment Total Assessment is a certain percentage of the fair market value that is determined by local assessors to be the total taxable value of land and additions on the property. | Land | Improvement |
|---|---|---|---|---|
| 2024 | $2,205 | $26,460 | $4,750 | $21,710 |
| 2023 | $2,205 | $26,460 | $4,750 | $21,710 |
| 2022 | $2,483 | $21,850 | $4,750 | $17,100 |
| 2021 | $2,435 | $21,850 | $4,750 | $17,100 |
| 2020 | $2,467 | $21,850 | $4,750 | $17,100 |
| 2019 | $2,567 | $21,850 | $4,750 | $17,100 |
| 2018 | $2,447 | $21,090 | $4,750 | $16,340 |
| 2017 | $2,447 | $21,090 | $4,750 | $16,340 |
| 2016 | $530 | $4,750 | $4,750 | $0 |
Agents Affiliated with this Home
-
Danyale Thibodeaux

Seller's Agent in 2022
Danyale Thibodeaux
Craft Realty
(225) 485-9822
33 in this area
193 Total Sales
-
Tim Houk

Buyer's Agent in 2022
Tim Houk
Keller Williams Realty Red Stick Partners
(225) 301-7467
56 in this area
536 Total Sales
-
Laura Gilliland
L
Seller's Agent in 2018
Laura Gilliland
Del Rio Real Estate, Inc.
(225) 335-4419
1 in this area
9 Total Sales
-
D
Buyer's Agent in 2018
Dave Hart
Adam Campo Real Estate, LLC
-
L
Seller's Agent in 2016
Lauren Robert
Stoneridge Real Estate
Map
Source: Greater Baton Rouge Association of REALTORS®
MLS Number: 2018011424
APN: 03213595
- 6271 Wood Wren Dr
- 14136 Camilla Dr
- 14112 Purple Finch Ct
- 6428 Chippendale Dr
- TBD Tiger Bend Rd
- 6337 Hickory Ridge Bl
- 14144 Kimbleton Ave
- 6415 Chaucer Dr
- 6362 Westridge Dr
- 6017 Hickory Ridge Bl
- 5935 Hickory Ridge Bl
- 13612 Kimbleton Ave
- 5853 Hickory Ridge Blvd
- 14112 Gattinburg Ave
- 14840 Tiger Bend Rd
- 14031 Gattinburg Ave
- 13309 Bergin Dr
- 13940 Jefferson Hwy
- 6057 Snowden Dr
- 13456 Cedar Ridge Ave

