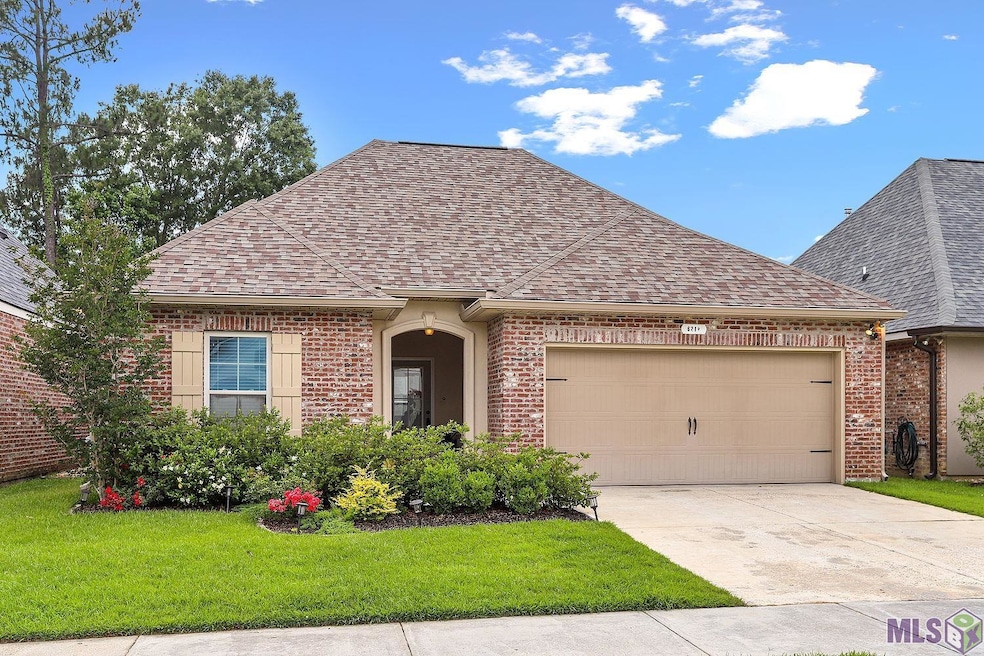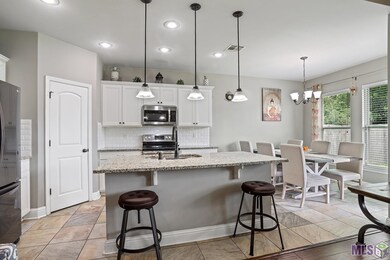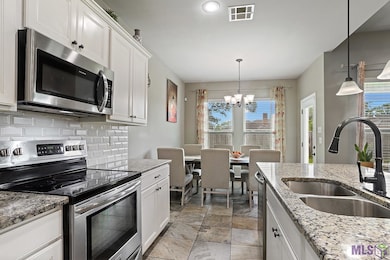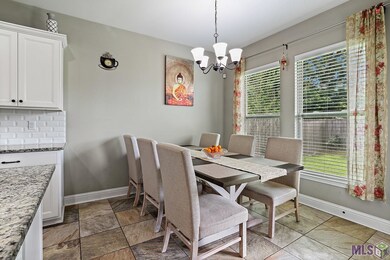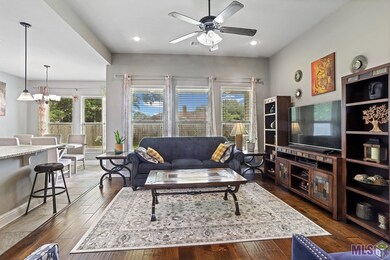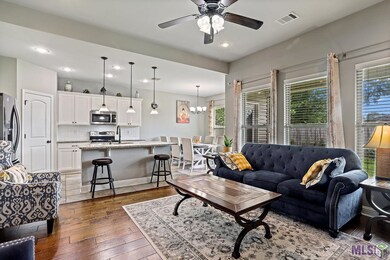
6218 Tiger Trace Ave Baton Rouge, LA 70817
Shenandoah NeighborhoodHighlights
- Traditional Architecture
- Living Room
- Central Heating and Cooling System
- Walk-In Closet
- Ceiling height of 9 feet or more
- Combination Kitchen and Dining Room
About This Home
As of June 20226218 Tiger Trace Ave … If you are looking for an open floor plan home, with a large fenced in yard, in a convenient location, then look no further than this beautiful home located in Tiger Trace. This beautiful open floor plan concept is bathed in natural light! Your new home features a beautiful open concept, which combines the kitchen, dining room, and living room in one shared space. Never feel left out from the family while preparing dinner or hosting again. This amazing floor plan is sure to be the answer to your dreams of more family time. The back yard of this home is sure to make you fall in love. Complete with a beautiful wooden deck and fence that is lined with beautiful rose bushes. Weather you are looking for a place to lay out in the sun and read or BBQ, this beautiful yard is sure to impress! The master bathroom of this home features a beautiful and spacious garden tub for soaking. Imagine coming home after a long day and unwinding with a glass of wine in your new garden bathtub. This gorgeous bathroom also features a stand-alone shower and a double vanity. And let’s not forget the walk-in closet! This three bedroom, 2 bathroom home is waiting for you! If you are ready to call this beautiful and conveniently located home yours, then be sure to call today to schedule your showing before it’s gone!
Last Agent to Sell the Property
Craft Realty License #0995696472 Listed on: 05/18/2022
Home Details
Home Type
- Single Family
Est. Annual Taxes
- $2,205
Year Built
- Built in 2016
Lot Details
- 4,792 Sq Ft Lot
- Lot Dimensions are 45x109
HOA Fees
- $54 Monthly HOA Fees
Parking
- 2 Car Garage
Home Design
- Traditional Architecture
- Slab Foundation
- Vinyl Siding
Interior Spaces
- 1,538 Sq Ft Home
- 1-Story Property
- Ceiling height of 9 feet or more
- Ceiling Fan
- Living Room
- Combination Kitchen and Dining Room
Bedrooms and Bathrooms
- 3 Bedrooms
- Split Bedroom Floorplan
- En-Suite Primary Bedroom
- Walk-In Closet
- 2 Full Bathrooms
Additional Features
- Mineral Rights
- Central Heating and Cooling System
Community Details
- Built by Dsld, L.L.C.
Ownership History
Purchase Details
Home Financials for this Owner
Home Financials are based on the most recent Mortgage that was taken out on this home.Purchase Details
Home Financials for this Owner
Home Financials are based on the most recent Mortgage that was taken out on this home.Purchase Details
Home Financials for this Owner
Home Financials are based on the most recent Mortgage that was taken out on this home.Similar Homes in Baton Rouge, LA
Home Values in the Area
Average Home Value in this Area
Purchase History
| Date | Type | Sale Price | Title Company |
|---|---|---|---|
| Deed | $278,476 | -- | |
| Deed | $230,000 | Titleplus Llc | |
| Warranty Deed | $210,900 | None Available |
Mortgage History
| Date | Status | Loan Amount | Loan Type |
|---|---|---|---|
| Open | $210,476 | New Conventional | |
| Previous Owner | $223,250 | New Conventional | |
| Previous Owner | $223,100 | New Conventional | |
| Previous Owner | $213,030 | New Conventional |
Property History
| Date | Event | Price | Change | Sq Ft Price |
|---|---|---|---|---|
| 06/22/2022 06/22/22 | Sold | -- | -- | -- |
| 05/23/2022 05/23/22 | Pending | -- | -- | -- |
| 05/18/2022 05/18/22 | For Sale | $265,000 | +15.3% | $172 / Sq Ft |
| 08/17/2018 08/17/18 | Sold | -- | -- | -- |
| 07/11/2018 07/11/18 | Pending | -- | -- | -- |
| 07/05/2018 07/05/18 | For Sale | $229,900 | +9.0% | $149 / Sq Ft |
| 10/24/2016 10/24/16 | Sold | -- | -- | -- |
| 07/07/2016 07/07/16 | Pending | -- | -- | -- |
| 07/07/2016 07/07/16 | For Sale | $210,900 | -- | $137 / Sq Ft |
Tax History Compared to Growth
Tax History
| Year | Tax Paid | Tax Assessment Tax Assessment Total Assessment is a certain percentage of the fair market value that is determined by local assessors to be the total taxable value of land and additions on the property. | Land | Improvement |
|---|---|---|---|---|
| 2024 | $2,205 | $26,460 | $4,750 | $21,710 |
| 2023 | $2,205 | $26,460 | $4,750 | $21,710 |
| 2022 | $2,483 | $21,850 | $4,750 | $17,100 |
| 2021 | $2,435 | $21,850 | $4,750 | $17,100 |
| 2020 | $2,467 | $21,850 | $4,750 | $17,100 |
| 2019 | $2,567 | $21,850 | $4,750 | $17,100 |
| 2018 | $2,447 | $21,090 | $4,750 | $16,340 |
| 2017 | $2,447 | $21,090 | $4,750 | $16,340 |
| 2016 | $530 | $4,750 | $4,750 | $0 |
Agents Affiliated with this Home
-

Seller's Agent in 2022
Danyale Thibodeaux
Craft Realty
(225) 485-9822
34 in this area
203 Total Sales
-

Buyer's Agent in 2022
Tim Houk
Keller Williams Realty Red Stick Partners
(225) 301-7467
60 in this area
566 Total Sales
-
L
Seller's Agent in 2018
Laura Gilliland
Del Rio Real Estate, Inc.
(225) 335-4419
1 in this area
9 Total Sales
-
D
Buyer's Agent in 2018
Dave Hart
Adam Campo Real Estate, LLC
-
L
Seller's Agent in 2016
Lauren Robert
Stoneridge Real Estate
Map
Source: Greater Baton Rouge Association of REALTORS®
MLS Number: 2022007515
APN: 03213595
- 6271 Wood Wren Dr
- 14136 Camilla Dr
- 14112 Purple Finch Ct
- 6428 Chippendale Dr
- TBD Tiger Bend Rd
- 14124 Purple Finch Ct
- 14144 Kimbleton Ave
- 6415 Chaucer Dr
- 6362 Westridge Dr
- 6017 Hickory Ridge Bl
- 13612 Kimbleton Ave
- 5853 Hickory Ridge Blvd
- 14112 Gattinburg Ave
- 14134 Kimbleton Ave
- 14840 Tiger Bend Rd
- 14031 Gattinburg Ave
- 13309 Bergin Dr
- 13940 Jefferson Hwy
- 6057 Snowden Dr
- 13456 Cedar Ridge Ave
