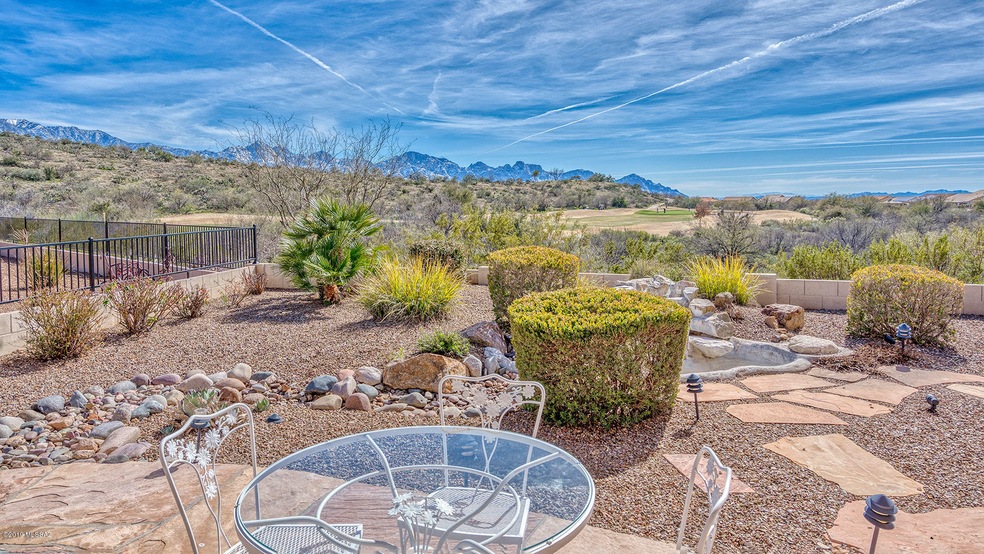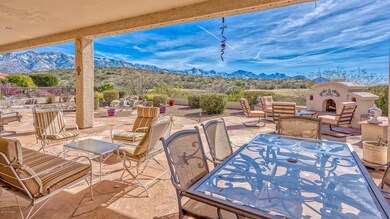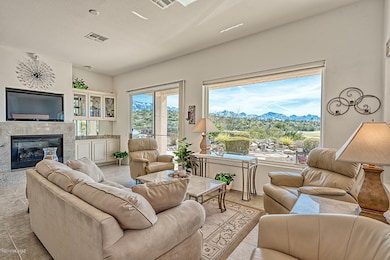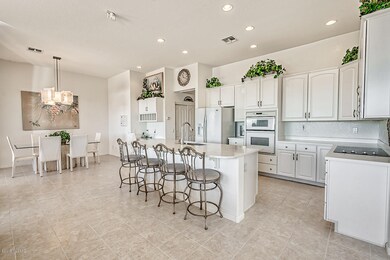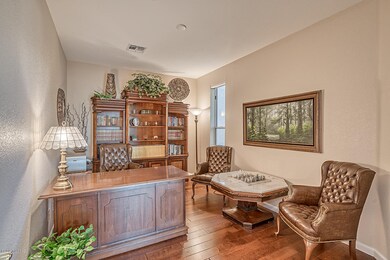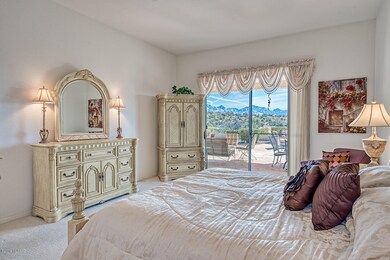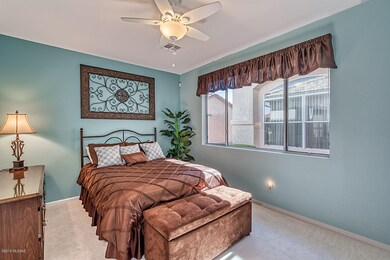
62185 E Valley Crest Ct Tucson, AZ 85739
Highlights
- On Golf Course
- 3 Car Garage
- RV Parking in Community
- Fitness Center
- Senior Community
- Waterfall on Lot
About This Home
As of October 2019Beautiful golf & mtn views unfold before you from this Sundance model. Located on a culdesac this 4 bedroom, 3.5 bath, including Guest Casita dream home awaits you. Kitchen opens to family room w eating bar, quartz counters, spacious pantry, & gas cooktop. Welcoming family room w gas fireplace has a wall of large windows overlooking the splendid views. Master suite with en-suite has walk-in closet, double sink vanity, beautiful tile shower plus separate tub. Private den/office w double doors plus powder room. A circular staircase leads 2 large bedrooms & Jack n Jill bath. Separate guest casita, spacious laundry rm plus 3 car garage. Backyard boasting stunning views, extended patio, soothing water feature, fireplace & built-in BBQ is the ideal spot to enjoy the best of SaddleBrooke.
Home Details
Home Type
- Single Family
Est. Annual Taxes
- $4,738
Year Built
- Built in 2002
Lot Details
- 8,308 Sq Ft Lot
- On Golf Course
- Lot includes common area
- Block Wall Fence
- Shrub
- Paved or Partially Paved Lot
- Drip System Landscaping
- Landscaped with Trees
- Back and Front Yard
- Property is zoned Other - CALL
HOA Fees
- $180 Monthly HOA Fees
Property Views
- Golf Course
- Mountain
Home Design
- Contemporary Architecture
- Frame With Stucco
- Tile Roof
Interior Spaces
- 3,458 Sq Ft Home
- 2-Story Property
- Central Vacuum
- Entertainment System
- Ceiling Fan
- Self Contained Fireplace Unit Or Insert
- Gas Fireplace
- Double Pane Windows
- Family Room with Fireplace
- Living Room
- Formal Dining Room
- Den
- Laundry Room
Kitchen
- Breakfast Area or Nook
- Breakfast Bar
- Walk-In Pantry
- Dishwasher
- Kitchen Island
- Quartz Countertops
- Disposal
Flooring
- Wood
- Carpet
- Ceramic Tile
Bedrooms and Bathrooms
- 4 Bedrooms
- Walk-In Closet
- Jack-and-Jill Bathroom
- Maid or Guest Quarters
- Bidet
- Pedestal Sink
- Dual Vanity Sinks in Primary Bathroom
- Jetted Tub in Primary Bathroom
- <<tubWithShowerToken>>
Home Security
- Alarm System
- Fire and Smoke Detector
Parking
- 3 Car Garage
- Multiple Garages
- Garage Door Opener
- Driveway
Eco-Friendly Details
- North or South Exposure
Outdoor Features
- Covered patio or porch
- Fireplace in Patio
- Waterfall on Lot
Utilities
- Forced Air Heating and Cooling System
- Heating System Uses Natural Gas
- Natural Gas Water Heater
- Cable TV Available
Community Details
Overview
- Senior Community
- Association fees include common area maintenance, street maintenance
- $350 HOA Transfer Fee
- Saddlebrooke Hoa#2 Association
- Saddlebrooke Subdivision
- The community has rules related to deed restrictions
- RV Parking in Community
Amenities
- Sauna
- Clubhouse
- Recreation Room
Recreation
- Golf Course Community
- Tennis Courts
- Community Basketball Court
- Volleyball Courts
- Fitness Center
- Community Pool
- Community Spa
- Putting Green
- Park
Ownership History
Purchase Details
Purchase Details
Home Financials for this Owner
Home Financials are based on the most recent Mortgage that was taken out on this home.Purchase Details
Purchase Details
Similar Homes in Tucson, AZ
Home Values in the Area
Average Home Value in this Area
Purchase History
| Date | Type | Sale Price | Title Company |
|---|---|---|---|
| Interfamily Deed Transfer | -- | None Available | |
| Warranty Deed | $525,000 | Long Title Agency Inc | |
| Interfamily Deed Transfer | -- | None Available | |
| Cash Sale Deed | $443,676 | -- |
Mortgage History
| Date | Status | Loan Amount | Loan Type |
|---|---|---|---|
| Open | $473,791 | New Conventional | |
| Closed | $472,500 | New Conventional |
Property History
| Date | Event | Price | Change | Sq Ft Price |
|---|---|---|---|---|
| 07/21/2025 07/21/25 | For Sale | $1,295,000 | 0.0% | $372 / Sq Ft |
| 05/11/2025 05/11/25 | For Rent | $4,800 | 0.0% | -- |
| 04/30/2025 04/30/25 | Off Market | $1,295,000 | -- | -- |
| 03/19/2025 03/19/25 | Price Changed | $1,295,000 | -7.2% | $372 / Sq Ft |
| 01/20/2025 01/20/25 | For Sale | $1,395,000 | 0.0% | $400 / Sq Ft |
| 10/15/2019 10/15/19 | Rented | $2,000 | 0.0% | -- |
| 10/08/2019 10/08/19 | Sold | $525,000 | 0.0% | $152 / Sq Ft |
| 09/15/2019 09/15/19 | Under Contract | -- | -- | -- |
| 09/08/2019 09/08/19 | Pending | -- | -- | -- |
| 08/27/2019 08/27/19 | For Rent | $2,000 | 0.0% | -- |
| 02/25/2019 02/25/19 | For Sale | $525,000 | -- | $152 / Sq Ft |
Tax History Compared to Growth
Tax History
| Year | Tax Paid | Tax Assessment Tax Assessment Total Assessment is a certain percentage of the fair market value that is determined by local assessors to be the total taxable value of land and additions on the property. | Land | Improvement |
|---|---|---|---|---|
| 2025 | $4,416 | $63,326 | -- | -- |
| 2024 | $4,271 | $64,060 | -- | -- |
| 2023 | $4,612 | $51,800 | $16,000 | $35,800 |
| 2022 | $4,271 | $43,152 | $16,000 | $27,152 |
| 2021 | $4,363 | $39,385 | $0 | $0 |
| 2020 | $4,536 | $39,867 | $0 | $0 |
| 2019 | $4,832 | $39,442 | $0 | $0 |
| 2018 | $4,738 | $38,663 | $0 | $0 |
| 2017 | $4,915 | $39,901 | $0 | $0 |
| 2016 | $4,854 | $40,289 | $16,000 | $24,289 |
| 2014 | $4,417 | $40,252 | $16,000 | $24,252 |
Agents Affiliated with this Home
-
Michael Mulvena
M
Seller's Agent in 2025
Michael Mulvena
Wildcat Country Real Estate
11 in this area
33 Total Sales
-
David Mulvena
D
Seller Co-Listing Agent in 2025
David Mulvena
Wildcat Country Real Estate
(520) 309-8048
8 in this area
34 Total Sales
-
Dottie May
D
Seller's Agent in 2019
Dottie May
Long Realty
(520) 991-1617
184 in this area
189 Total Sales
-
Margaret Nicholson
M
Seller Co-Listing Agent in 2019
Margaret Nicholson
Long Realty
(520) 400-0049
179 in this area
183 Total Sales
-
Lynda Meyer

Buyer's Agent in 2019
Lynda Meyer
Long Realty
(520) 955-2330
48 in this area
60 Total Sales
Map
Source: MLS of Southern Arizona
MLS Number: 21905572
APN: 305-90-040
- 38842 S Starwood Dr
- 38551 S Sand Crest Dr
- 62159 E Iron Crest Dr
- 38777 S Starwood Dr
- 38482 S Sand Crest Dr Unit 36
- 62284 E Iron Crest Dr
- 38996 S Moonwood Dr
- 62218 E Sand Crest Dr
- 38950 S Windwood Dr Unit 32
- 38994 S Windwood Dr
- 62743 E Flower Ridge Dr
- 62187 E Amberwood Dr
- 62834 E Flower Ridge Dr
- 62583 E Amberwood Dr
- 62605 E Amberwood Dr Unit 36
- 62893 E Flower Ridge Dr
- 62825 E Amberwood Dr Unit 36
- 39425 S Mchaney Ct
- 63063 E Mountain Crest Dr
- 63111 E Mountain Crest Dr
