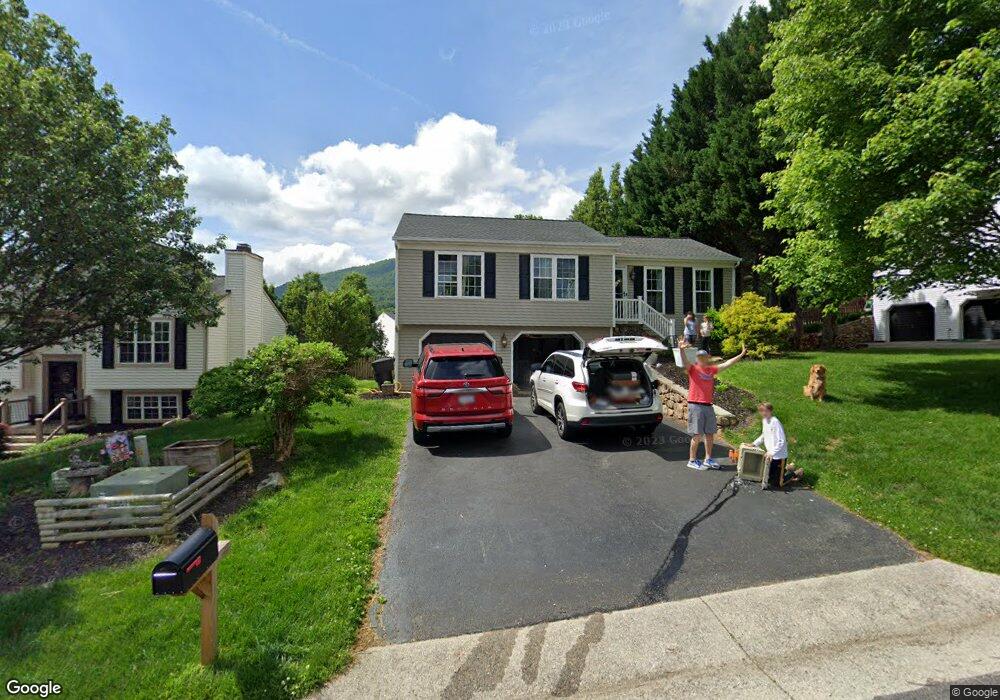6219 Ashmont Dr Roanoke, VA 24018
Estimated Value: $375,244 - $439,000
3
Beds
3
Baths
1,852
Sq Ft
$220/Sq Ft
Est. Value
About This Home
This home is located at 6219 Ashmont Dr, Roanoke, VA 24018 and is currently estimated at $406,561, approximately $219 per square foot. 6219 Ashmont Dr is a home located in Roanoke County with nearby schools including Penn Forest Elementary School, Cave Spring Middle School, and Cave Spring High School.
Ownership History
Date
Name
Owned For
Owner Type
Purchase Details
Closed on
Aug 25, 2006
Sold by
Mcclintic Deborah
Bought by
Maxey Donald R and Ashworth Jennifer
Current Estimated Value
Home Financials for this Owner
Home Financials are based on the most recent Mortgage that was taken out on this home.
Original Mortgage
$215,000
Outstanding Balance
$129,573
Interest Rate
6.83%
Mortgage Type
New Conventional
Estimated Equity
$276,988
Purchase Details
Closed on
Jun 1, 2006
Sold by
Schultz Corey L and Schultz Katherine L
Bought by
Mcclintic Deborah
Home Financials for this Owner
Home Financials are based on the most recent Mortgage that was taken out on this home.
Original Mortgage
$201,400
Interest Rate
7.37%
Mortgage Type
Adjustable Rate Mortgage/ARM
Create a Home Valuation Report for This Property
The Home Valuation Report is an in-depth analysis detailing your home's value as well as a comparison with similar homes in the area
Home Values in the Area
Average Home Value in this Area
Purchase History
| Date | Buyer | Sale Price | Title Company |
|---|---|---|---|
| Maxey Donald R | $215,000 | None Available | |
| Mcclintic Deborah | -- | None Available |
Source: Public Records
Mortgage History
| Date | Status | Borrower | Loan Amount |
|---|---|---|---|
| Open | Maxey Donald R | $215,000 | |
| Previous Owner | Mcclintic Deborah | $201,400 |
Source: Public Records
Tax History Compared to Growth
Tax History
| Year | Tax Paid | Tax Assessment Tax Assessment Total Assessment is a certain percentage of the fair market value that is determined by local assessors to be the total taxable value of land and additions on the property. | Land | Improvement |
|---|---|---|---|---|
| 2025 | $2,917 | $283,200 | $60,000 | $223,200 |
| 2024 | $2,791 | $268,400 | $60,000 | $208,400 |
| 2023 | $2,608 | $246,000 | $55,000 | $191,000 |
| 2022 | $2,459 | $225,600 | $50,000 | $175,600 |
| 2021 | $2,382 | $218,500 | $50,000 | $168,500 |
| 2020 | $2,364 | $216,900 | $50,000 | $166,900 |
| 2019 | $2,346 | $215,200 | $50,000 | $165,200 |
| 2018 | $2,275 | $211,600 | $50,000 | $161,600 |
| 2017 | $2,275 | $208,700 | $50,000 | $158,700 |
| 2016 | $2,270 | $208,300 | $50,000 | $158,300 |
| 2015 | $2,268 | $208,100 | $50,000 | $158,100 |
| 2014 | $2,249 | $206,300 | $50,000 | $156,300 |
Source: Public Records
Map
Nearby Homes
- 6111 Sedgewick Dr
- 6106 Monet Dr
- 6065 Chagall Dr
- 6061 Chagall Dr
- 6039 Chagall Dr
- 6019 Chagall Dr
- 7730 Old Mill Forest Dr
- 6334 Cotton Hill Rd
- 0 Raintree Rd Unit 921906
- 6236 Saddleridge Rd
- 6124 Saddleridge Cir
- 7015 Parkway View Trail
- 5338 Fordwick Dr
- 5916 Blackhorse Ln
- 7051 Parkway View Trail
- 6982 Linn Cove Ct
- 6695 Raintree Rd
- The Georgetown Plan at Mason's Crest
- The Margate Plan at Mason's Crest
- The Washington Plan at Mason's Crest
- 6215 Ashmont Dr
- 6221 Ashmont Dr
- 6211 Ashmont Dr
- 6220 Creekview Ct
- 6225 Ashmont Dr
- 6216 Creekview Ct
- 6222 Ashmont Dr
- 6218 Ashmont Dr
- 6207 Ashmont Dr
- 6224 Creekview Ct
- 6214 Ashmont Dr
- 6210 Creekview Ct
- 6229 Ashmont Dr
- 6210 Ashmont Dr
- 6226 Ashmont Dr
- 6234 Ashmont Dr
- 6120 Monet Dr
- 6230 Ashmont Dr
- 6204 Ashmont Dr
- 6430 Westshire Ct
