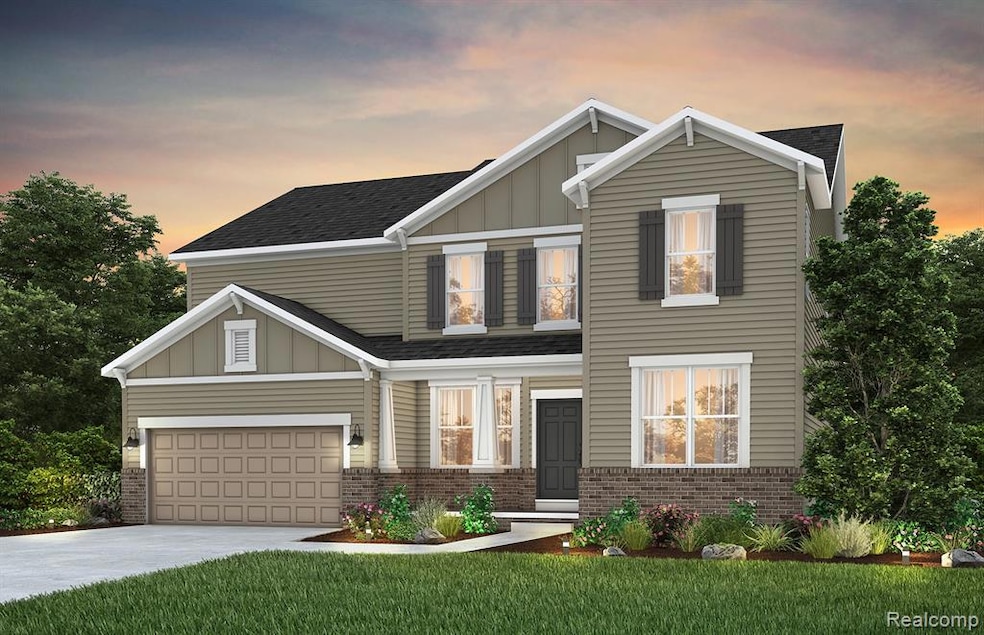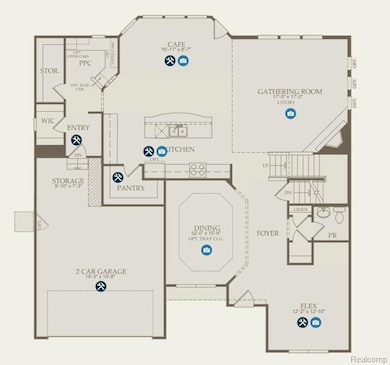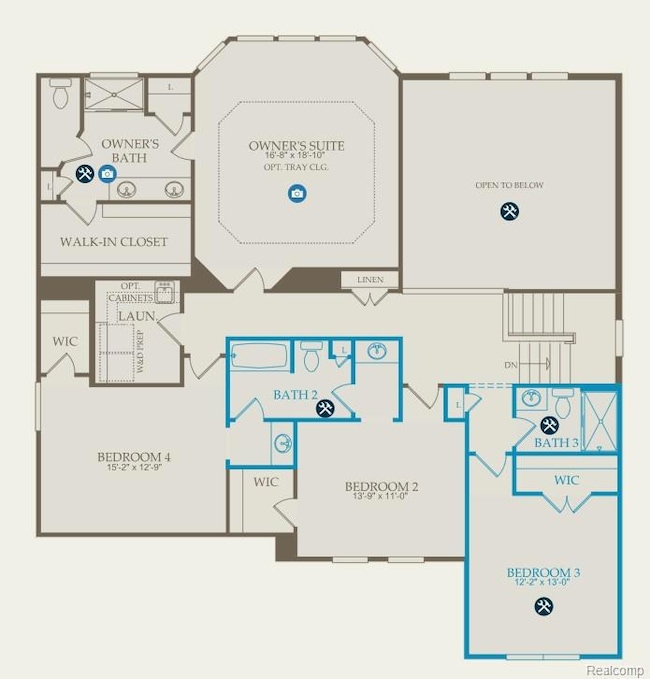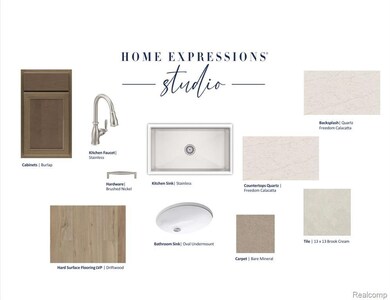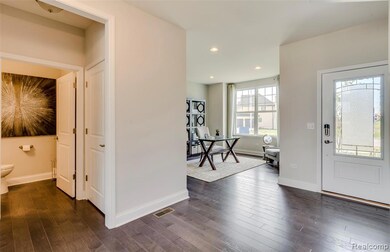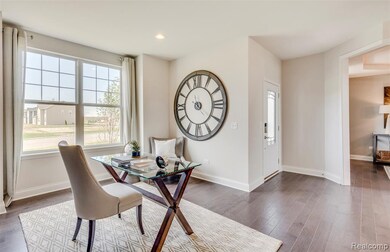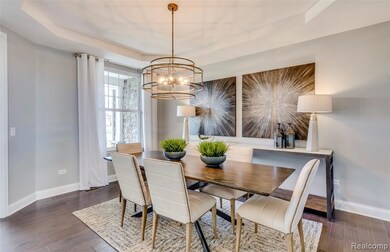Estimated move in February. Welcome to the stunning Castleton floor plan—a brand new, thoughtfully designed home offering 3,366 sq ft of modern comfort and style in the desirable Ann Arbor School District with low Pittsfield Township taxes. Set on a professionally landscaped homesite over a quarter acre in size, this spacious 4-bedroom, 3.5-bathroom home combines luxury and function in every detail. Step into the grand two-story living room with a cozy gas fireplace and abundant natural light. The expansive kitchen is a chef’s dream, featuring a quartz island with seating, coordinating quartz backsplash, and a generous walk-in pantry. Durable LVP flooring flows throughout the entire first floor, offering both beauty and easy maintenance. Upstairs, the primary suite boasts a charming bay window, an oversized walk-in closet, and a spa-like bath. A junior suite with private bath, plus a Jack-and-Jill bathroom connecting two additional bedrooms, offers versatile living for family or guests. The second-floor laundry room includes ceramic tile floors and a utility sink for added convenience. With exceptional storage throughout, premium finishes, and thoughtful design, this home is the perfect blend of comfort, style, and functionality. Don’t miss the opportunity to own new construction in a prime location!

