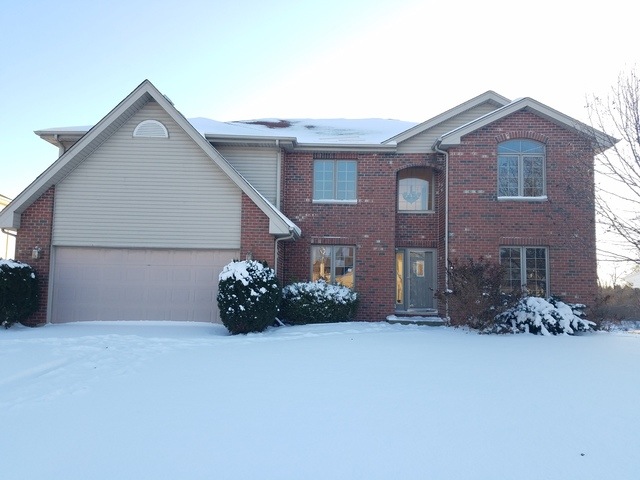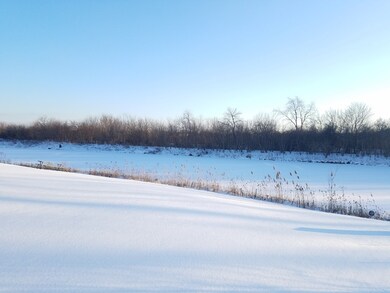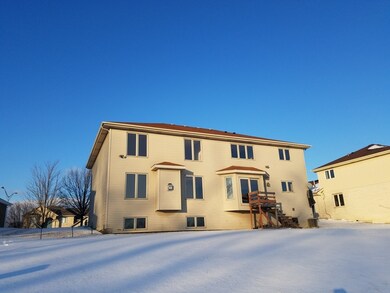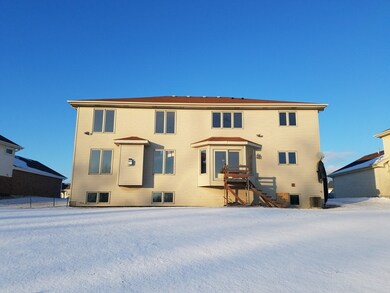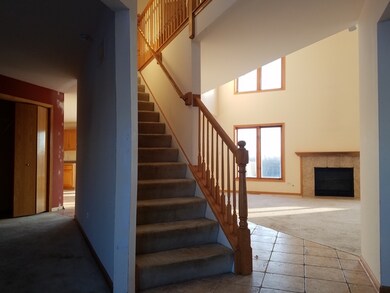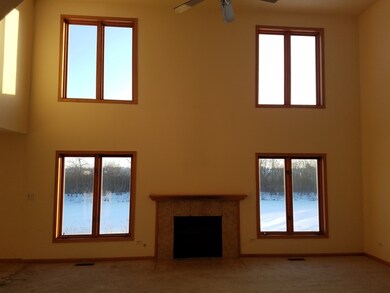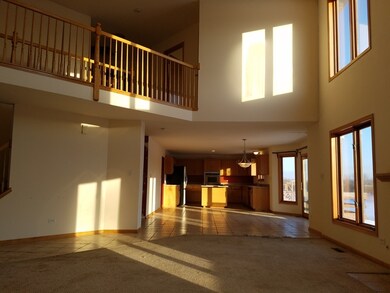
6219 Old Plank Blvd Matteson, IL 60443
West Matteson NeighborhoodHighlights
- Lake Front
- Property is adjacent to nature preserve
- Skylights
- Contemporary Architecture
- Whirlpool Bathtub
- Attached Garage
About This Home
As of August 2018Terrific Opportunity to buy one of only 20 houses on Old Plank in Ridgeland Mannor that backs up to water. Serene back yard atmosphere with water views for taking in sunsets. The Old Plank Trail is just beyond the water for walking and biking. Plenty of windows to enjoy these views year round, especially in front of the family room fireplace. This contemporary house has a huge master suite upstairs with 3 other bedrooms, 1 being off a dramatic exposed catwalk hallway. Full unfinished basement ready for your ideas. Village inspection is in the MLS and buyer will be responsible for all repairs after closing. Ask your agent for a copy and make your appointment today!
Home Details
Home Type
- Single Family
Est. Annual Taxes
- $13,134
Year Built
- 2002
Lot Details
- Lake Front
- Property is adjacent to nature preserve
HOA Fees
- $17 per month
Parking
- Attached Garage
- Driveway
- Garage Is Owned
Home Design
- Contemporary Architecture
- Brick Exterior Construction
- Vinyl Siding
Interior Spaces
- Skylights
- Unfinished Basement
- Basement Fills Entire Space Under The House
- Laundry on main level
Kitchen
- Breakfast Bar
- Kitchen Island
Bedrooms and Bathrooms
- Primary Bathroom is a Full Bathroom
- Dual Sinks
- Whirlpool Bathtub
- Separate Shower
Utilities
- Forced Air Heating and Cooling System
- Heating System Uses Gas
Ownership History
Purchase Details
Purchase Details
Home Financials for this Owner
Home Financials are based on the most recent Mortgage that was taken out on this home.Purchase Details
Home Financials for this Owner
Home Financials are based on the most recent Mortgage that was taken out on this home.Purchase Details
Home Financials for this Owner
Home Financials are based on the most recent Mortgage that was taken out on this home.Purchase Details
Purchase Details
Home Financials for this Owner
Home Financials are based on the most recent Mortgage that was taken out on this home.Purchase Details
Home Financials for this Owner
Home Financials are based on the most recent Mortgage that was taken out on this home.Similar Homes in Matteson, IL
Home Values in the Area
Average Home Value in this Area
Purchase History
| Date | Type | Sale Price | Title Company |
|---|---|---|---|
| Quit Claim Deed | -- | None Listed On Document | |
| Quit Claim Deed | -- | Amrock Inc | |
| Warranty Deed | $310,000 | Citywide Title Corporation | |
| Special Warranty Deed | $191,500 | Fidelity National Title | |
| Quit Claim Deed | -- | None Available | |
| Deed | $258,500 | -- | |
| Deed | $697,500 | -- |
Mortgage History
| Date | Status | Loan Amount | Loan Type |
|---|---|---|---|
| Previous Owner | $307,750 | New Conventional | |
| Previous Owner | $319,758 | VA | |
| Previous Owner | $316,665 | VA | |
| Previous Owner | $237,662 | FHA | |
| Previous Owner | $700,000 | Seller Take Back |
Property History
| Date | Event | Price | Change | Sq Ft Price |
|---|---|---|---|---|
| 08/14/2018 08/14/18 | Sold | $310,000 | -3.1% | $108 / Sq Ft |
| 07/09/2018 07/09/18 | Pending | -- | -- | -- |
| 06/25/2018 06/25/18 | For Sale | $319,900 | 0.0% | $111 / Sq Ft |
| 06/19/2018 06/19/18 | Pending | -- | -- | -- |
| 05/30/2018 05/30/18 | For Sale | $319,900 | +67.3% | $111 / Sq Ft |
| 03/09/2018 03/09/18 | Sold | $191,250 | +2.0% | $66 / Sq Ft |
| 02/08/2018 02/08/18 | Pending | -- | -- | -- |
| 01/16/2018 01/16/18 | For Sale | $187,460 | -- | $65 / Sq Ft |
Tax History Compared to Growth
Tax History
| Year | Tax Paid | Tax Assessment Tax Assessment Total Assessment is a certain percentage of the fair market value that is determined by local assessors to be the total taxable value of land and additions on the property. | Land | Improvement |
|---|---|---|---|---|
| 2024 | $13,134 | $35,000 | $5,430 | $29,570 |
| 2023 | $9,749 | $35,000 | $5,430 | $29,570 |
| 2022 | $9,749 | $21,630 | $4,689 | $16,941 |
| 2021 | $9,889 | $21,629 | $4,689 | $16,940 |
| 2020 | $9,675 | $21,629 | $4,689 | $16,940 |
| 2019 | $11,344 | $24,192 | $4,195 | $19,997 |
| 2018 | $13,026 | $24,192 | $4,195 | $19,997 |
| 2017 | $12,666 | $24,192 | $4,195 | $19,997 |
| 2016 | $13,057 | $25,232 | $3,702 | $21,530 |
| 2015 | $12,821 | $25,232 | $3,702 | $21,530 |
| 2014 | $12,473 | $25,232 | $3,702 | $21,530 |
| 2013 | $10,417 | $22,643 | $3,702 | $18,941 |
Agents Affiliated with this Home
-

Seller's Agent in 2018
Christopher Hoelz
RE/MAX Plaza
(847) 921-8605
84 Total Sales
-

Seller's Agent in 2018
Mark Groble
Team GT PLLC
(708) 560-5109
3 in this area
83 Total Sales
-
R
Buyer's Agent in 2018
Ruthie Parker
Infiniti Properties, Inc.
(708) 206-3000
6 Total Sales
Map
Source: Midwest Real Estate Data (MRED)
MLS Number: MRD09834632
APN: 31-20-307-006-0000
- 6201 Old Plank Blvd
- 57 Petunia Cir
- 21222 Vivienne Dr
- 44 Petunia Cir
- 21210 Shannon Dr
- 21206 Sophia Dr
- 70 Begonia Dr
- 69 Petunia Cir
- 51 Brushwood Dr
- 71 Candlegate Cir
- 101 Candlegate Cir
- 6409 Old Plank Blvd
- 21139 Vivienne Dr
- 66 Candlegate Cir
- 6416 Pasture Side Trail
- 332 Tulip Cir
- 6500 Pasture Side Trail
- 6417 Blue Sky Ln Unit 2525
- 21105 Christina Dr
- 6423 Gray Hawk Dr Unit 2716
