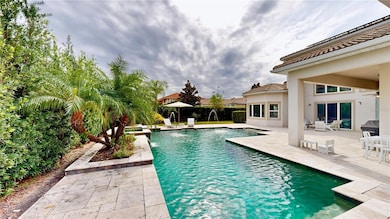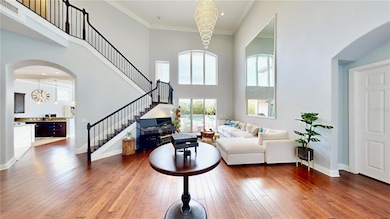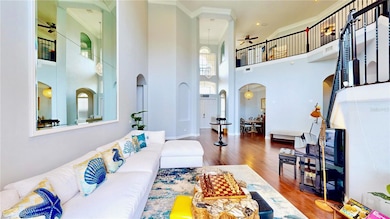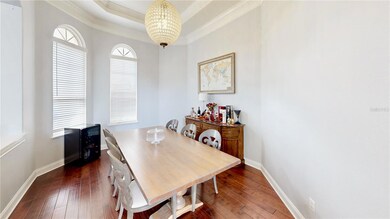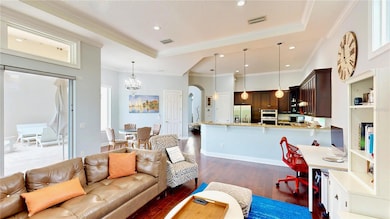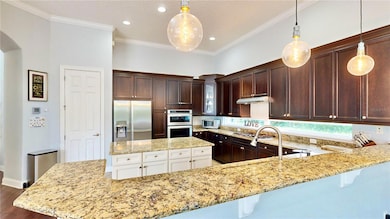6219 Tiroco Way Windermere, FL 34786
Estimated payment $16,867/month
Highlights
- Access To Lake
- Media Room
- Solar Power System
- Windermere Elementary School Rated A
- In Ground Pool
- Gated Community
About This Home
Welcome to luxury living in the guarded gated community of Waterstone in Windermere, Florida. This exquisite residence at 6219 Tiroco Way offers unparalleled elegance and modern comfort featuring Solar power. The home offers 7 bedrooms, 5 1⁄2 baths, a media room, a loft, a storage room, separate formal rooms, and a dedicated office. Live in a world of sophistication and comfort with granite countertops, stainless appliances, a washer & dryer, an understairs storage closet, three car garage, natural gas cooking, volume ceilings, designer niches, Jack & Jill bath with double vanity, security system, designer custom pool with spa, waterfall features, as well as fountains, travertine, plenty of space for outdoor entertaining and two sizeable sideyards. The first-floor primary suite is a true retreat with two custom walk-in closets, a massive bedroom with a bay window, and a pool view. A sitting area between the bedroom and bath is large enough for two comfortable chairs or a bassinet. The bath is just fantastic. A considerable tub separates two vanities with a tremendous amount of counter space. At the end of the bath is a walk-thru shower with two benches and multiple shower heads. The kitchen is perfect for the home chef. A large center island offers extra storage in addition to the two pantries. The kitchen looks upon the family room, dinette, and outdoor patio & pool. Waterstone is a sought-after community located on the shores of Lake Butler, with a 24/7 security guard, walking trails, stone decorations, beautiful architecture, and a private gate to Windermere Preparatory. It is conveniently located near Disney and other area theme parks, with great shopping and dining! The 429 and turnpike are nearby for easy access to downtown Orlando and the airport. This location is supreme for those who work in the new nearby hospitals.
Listing Agent
CENTURY 21 CARIOTI Brokerage Phone: 407-573-2121 License #3379052 Listed on: 09/26/2025

Home Details
Home Type
- Single Family
Est. Annual Taxes
- $24,408
Year Built
- Built in 2014
Lot Details
- 0.45 Acre Lot
- Lot Dimensions are 110x176x110x181
- West Facing Home
- Masonry wall
- Mature Landscaping
- Private Lot
- Level Lot
- Irrigation Equipment
- Landscaped with Trees
- Property is zoned P-D
HOA Fees
- $310 Monthly HOA Fees
Parking
- 3 Car Attached Garage
- Side Facing Garage
- Garage Door Opener
Property Views
- Pond
- Garden
Home Design
- Contemporary Architecture
- Traditional Architecture
- Florida Architecture
- Mediterranean Architecture
- Slab Foundation
- Tile Roof
- Block Exterior
- Stucco
Interior Spaces
- 5,221 Sq Ft Home
- 2-Story Property
- Open Floorplan
- Built-In Features
- Shelving
- Dry Bar
- Crown Molding
- Coffered Ceiling
- Tray Ceiling
- High Ceiling
- Ceiling Fan
- Double Pane Windows
- Shades
- Blinds
- Sliding Doors
- Family Room Off Kitchen
- Separate Formal Living Room
- Breakfast Room
- Formal Dining Room
- Media Room
- Home Office
- Loft
- Storage Room
- Laundry Room
- Inside Utility
Kitchen
- Eat-In Kitchen
- Breakfast Bar
- Dinette
- Walk-In Pantry
- Built-In Convection Oven
- Cooktop with Range Hood
- Microwave
- Dishwasher
- Granite Countertops
- Disposal
Flooring
- Engineered Wood
- Carpet
- Concrete
- Ceramic Tile
Bedrooms and Bathrooms
- 7 Bedrooms
- Primary Bedroom on Main
- Split Bedroom Floorplan
- En-Suite Bathroom
- Walk-In Closet
- Jack-and-Jill Bathroom
- Makeup or Vanity Space
- Split Vanities
- Private Water Closet
- Bathtub With Separate Shower Stall
- Garden Bath
- Multiple Shower Heads
- Window or Skylight in Bathroom
Home Security
- Home Security System
- Fire and Smoke Detector
Eco-Friendly Details
- Energy-Efficient Windows
- Energy-Efficient Thermostat
- Solar Power System
Pool
- In Ground Pool
- Gunite Pool
- Saltwater Pool
- Pool is Self Cleaning
- Pool Alarm
- Outside Bathroom Access
- Auto Pool Cleaner
- In Ground Spa
Outdoor Features
- Access To Lake
- Access To Chain Of Lakes
- Water Skiing Allowed
- Covered Patio or Porch
- Rain Gutters
- Private Mailbox
Location
- Property is near a golf course
Schools
- Windermere Elementary School
- Bridgewater Middle School
- Windermere High School
Utilities
- Forced Air Zoned Heating and Cooling System
- Heat Pump System
- Thermostat
- Natural Gas Connected
- Tankless Water Heater
- Gas Water Heater
- Phone Available
- Cable TV Available
Listing and Financial Details
- Visit Down Payment Resource Website
- Tax Lot 49
- Assessor Parcel Number 24-23-27-9009-00-490
Community Details
Overview
- Association fees include 24-Hour Guard, private road
- Duketta Dolo Association, Phone Number (407) 788-6700
- Waterstone Subdivision
- The community has rules related to deed restrictions, fencing, no truck, recreational vehicles, or motorcycle parking, vehicle restrictions
Security
- Security Guard
- Gated Community
Map
Home Values in the Area
Average Home Value in this Area
Tax History
| Year | Tax Paid | Tax Assessment Tax Assessment Total Assessment is a certain percentage of the fair market value that is determined by local assessors to be the total taxable value of land and additions on the property. | Land | Improvement |
|---|---|---|---|---|
| 2025 | $27,036 | $1,695,970 | $280,000 | $1,415,970 |
| 2024 | $24,408 | $1,629,820 | $280,000 | $1,349,820 |
| 2023 | $24,408 | $1,530,214 | $280,000 | $1,250,214 |
| 2022 | $19,798 | $1,236,397 | $280,000 | $956,397 |
| 2021 | $18,320 | $1,122,045 | $280,000 | $842,045 |
| 2020 | $16,719 | $1,057,671 | $280,000 | $777,671 |
| 2019 | $16,732 | $1,000,170 | $280,000 | $720,170 |
| 2018 | $16,502 | $1,013,306 | $0 | $0 |
| 2017 | $17,742 | $1,037,389 | $225,000 | $812,389 |
| 2016 | $16,799 | $982,302 | $225,000 | $757,302 |
| 2015 | $15,399 | $859,533 | $225,000 | $634,533 |
| 2014 | $4,133 | $230,000 | $230,000 | $0 |
Property History
| Date | Event | Price | List to Sale | Price per Sq Ft | Prior Sale |
|---|---|---|---|---|---|
| 11/17/2025 11/17/25 | Price Changed | $2,750,000 | 0.0% | $527 / Sq Ft | |
| 09/28/2025 09/28/25 | For Rent | $13,500 | 0.0% | -- | |
| 09/26/2025 09/26/25 | For Sale | $2,900,000 | 0.0% | $555 / Sq Ft | |
| 08/01/2024 08/01/24 | Rented | $10,500 | -16.0% | -- | |
| 07/13/2024 07/13/24 | Under Contract | -- | -- | -- | |
| 04/17/2024 04/17/24 | Price Changed | $12,500 | -7.4% | $2 / Sq Ft | |
| 01/15/2024 01/15/24 | For Rent | $13,500 | 0.0% | -- | |
| 07/15/2021 07/15/21 | Off Market | $1,450,000 | -- | -- | |
| 04/16/2021 04/16/21 | Sold | $1,450,000 | -7.1% | $278 / Sq Ft | View Prior Sale |
| 03/03/2021 03/03/21 | Pending | -- | -- | -- | |
| 03/03/2021 03/03/21 | For Sale | $1,560,000 | 0.0% | $299 / Sq Ft | |
| 03/02/2021 03/02/21 | Pending | -- | -- | -- | |
| 02/11/2021 02/11/21 | Price Changed | $1,560,000 | -1.9% | $299 / Sq Ft | |
| 02/03/2021 02/03/21 | For Sale | $1,590,000 | +45.9% | $305 / Sq Ft | |
| 02/25/2019 02/25/19 | Sold | $1,090,000 | -3.5% | $209 / Sq Ft | View Prior Sale |
| 01/05/2019 01/05/19 | Pending | -- | -- | -- | |
| 01/01/2019 01/01/19 | Price Changed | $1,129,000 | -4.3% | $216 / Sq Ft | |
| 11/26/2018 11/26/18 | For Sale | $1,180,000 | +24.2% | $226 / Sq Ft | |
| 08/17/2018 08/17/18 | Off Market | $950,000 | -- | -- | |
| 12/13/2017 12/13/17 | Sold | $950,000 | -5.0% | $182 / Sq Ft | View Prior Sale |
| 11/11/2017 11/11/17 | Pending | -- | -- | -- | |
| 07/23/2017 07/23/17 | Price Changed | $1,000,000 | -13.0% | $192 / Sq Ft | |
| 07/07/2017 07/07/17 | For Sale | $1,150,000 | -- | $220 / Sq Ft |
Purchase History
| Date | Type | Sale Price | Title Company |
|---|---|---|---|
| Quit Claim Deed | -- | New Title Company Name | |
| Warranty Deed | $1,450,000 | Express Ttl & Closing Svcs L | |
| Warranty Deed | $1,090,000 | Attorney | |
| Interfamily Deed Transfer | -- | Attorney | |
| Warranty Deed | $950,000 | First American Title Insuran | |
| Interfamily Deed Transfer | -- | Title 365 | |
| Deed | $100 | -- | |
| Special Warranty Deed | $857,325 | Westminster Title Agency Inc | |
| Special Warranty Deed | $751,900 | Attorney |
Mortgage History
| Date | Status | Loan Amount | Loan Type |
|---|---|---|---|
| Previous Owner | $720,000 | Adjustable Rate Mortgage/ARM | |
| Previous Owner | $760,000 | New Conventional | |
| Previous Owner | $424,100 | New Conventional |
Source: Stellar MLS
MLS Number: O6347461
APN: 24-2327-9009-00-490
- 12030 Waterstone Loop Dr
- 11450 Arborside Bend Way
- 11438 Arborside Bend Way
- 6315 Clearmeadow Ct
- 6564 Lagoon St
- 6832 Thornhill Cir
- 6712 Thornhill Cir
- 11314 Ledgement Ln Unit 1
- 5024 Sawyer Cove Way
- 12663 Hawkstone Dr
- 6631 Crestmont Glen Ln Unit 1
- 5500 W Lake Butler Rd
- 6891 Northwich Dr
- 6905 Nobleton Dr
- 12654 Cragside Ln
- 6947 Cucamelon Ct
- 11103 Bridge House Rd
- 6926 Cucamelon Ct
- 11162 Ledgement Ln
- 5412 Water Creek Dr
- 6115 Orta Ct
- 12860 Lake Sawyer Ln
- 11103 Bridge House Rd
- 13106 Orange Isle Dr
- 5243 W Lake Butler Rd
- 11649 Black Rail St
- 6251 Talaria Dr
- 11051 Coniston Way
- 11905 Camden Park Dr
- 7231 Sangalla Dr
- 11342 S Camden Commons Dr
- 13644 Tortona Ln
- 13094 Kegan St
- 12910 Calderdale Ave
- 11213 Camden Park Dr
- 7241 Sunny Meadow Alley
- 7231 Rambling Water Way
- 7211 Still Pond Ln
- 13718 Beckman Dr
- 7819 Hardenton St

