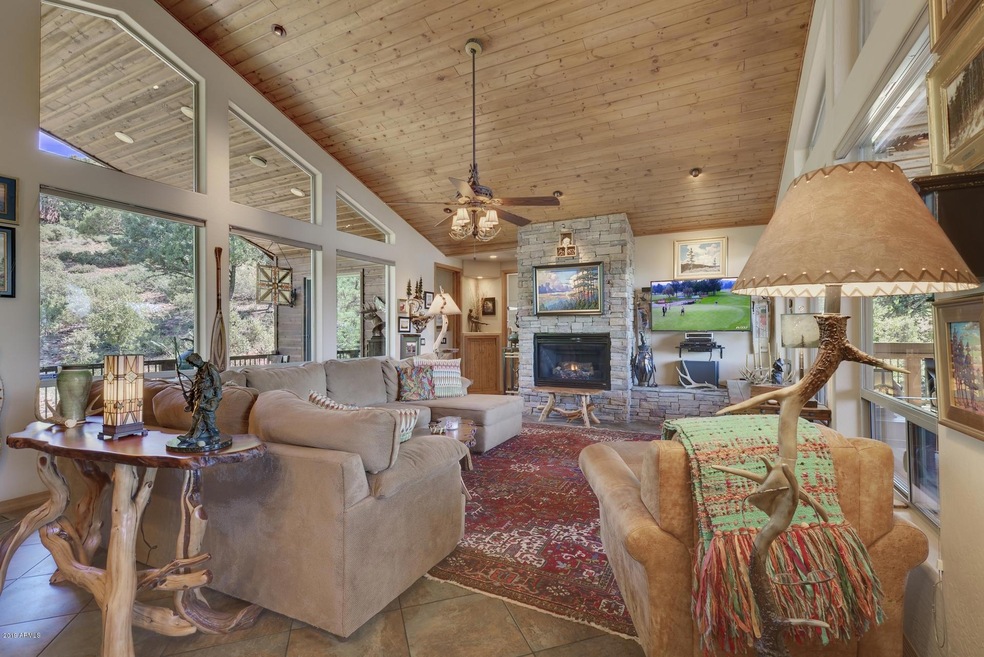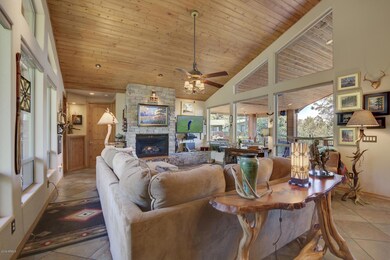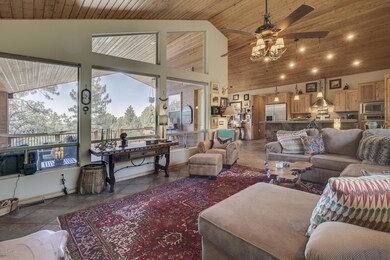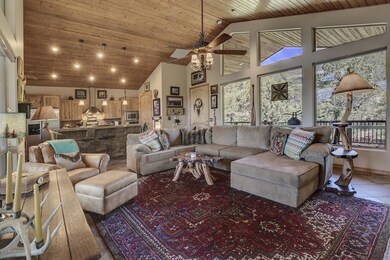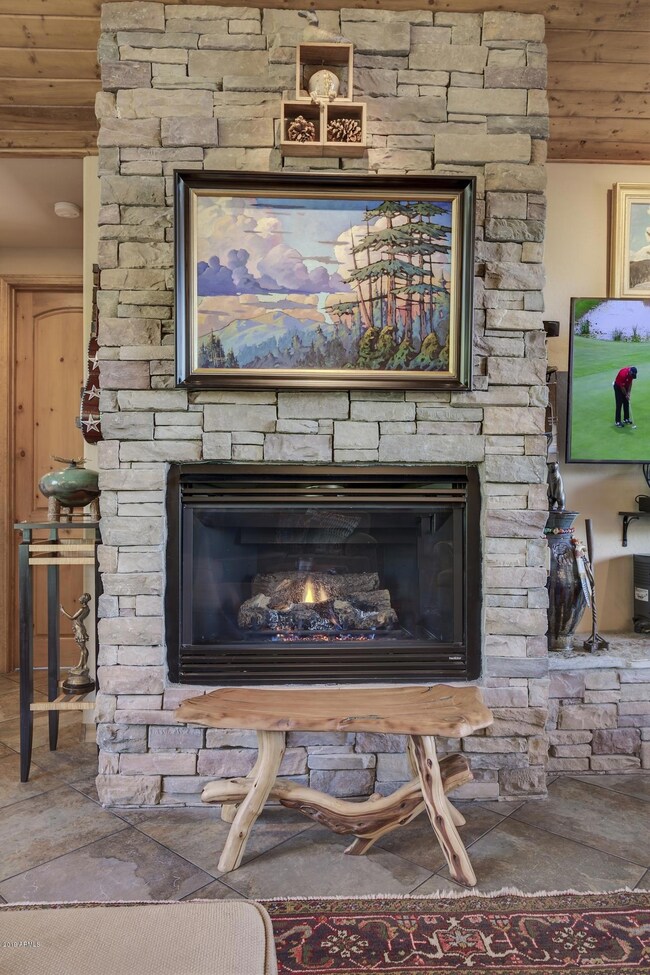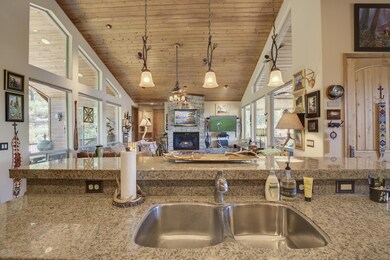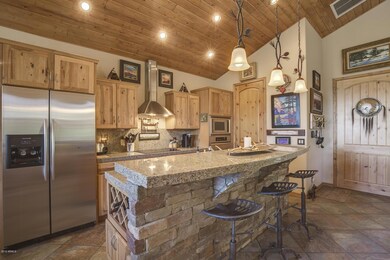
Highlights
- Gated Community
- Mountain View
- Hydromassage or Jetted Bathtub
- Pine Strawberry Elementary School Rated A-
- Vaulted Ceiling
- Granite Countertops
About This Home
As of August 2019Welcome to the NEST! This meticulously maintained home is beautiful inside and out! This custom home with split floor plan has views from the tree tops. This home will not disappoint with wood T & G ceilings throughout the home inside and out. The gourmet kitchen has custom cabinets, granite countertops, breakfast bar, walk-in pantry and stainless Kitchen-Aid appliances. The Large Master Bedroom and Master Bath with jetted tub and separate tiled shower is privately situated at one end of the home. The other 2 bedrooms at the other end of the home is perfect for guests. Floor to ceiling windows brings the outdoors in. Outdoor Living with over 1.250 SF of Covered TREX Deck Space with incredible views is the perfect spot to watch the monsoons and lighting storms and the wildlife below.
Last Buyer's Agent
Sally Randall
Coldwell Banker Bishop Realty License #BR031441000

Home Details
Home Type
- Single Family
Est. Annual Taxes
- $5,318
Year Built
- Built in 2006
Lot Details
- 0.4 Acre Lot
- Partially Fenced Property
HOA Fees
- $40 Monthly HOA Fees
Parking
- 2.5 Car Direct Access Garage
- Garage Door Opener
Home Design
- Wood Frame Construction
- Composition Roof
- Siding
Interior Spaces
- 1,856 Sq Ft Home
- 2-Story Property
- Vaulted Ceiling
- Gas Fireplace
- Double Pane Windows
- Family Room with Fireplace
- Mountain Views
Kitchen
- Breakfast Bar
- Built-In Microwave
- Kitchen Island
- Granite Countertops
Flooring
- Carpet
- Tile
Bedrooms and Bathrooms
- 3 Bedrooms
- Primary Bathroom is a Full Bathroom
- 2 Bathrooms
- Dual Vanity Sinks in Primary Bathroom
- Hydromassage or Jetted Bathtub
- Bathtub With Separate Shower Stall
Utilities
- Refrigerated Cooling System
- Heating System Uses Natural Gas
- Propane
Listing and Financial Details
- Tax Lot 94
- Assessor Parcel Number 301-62-047
Community Details
Overview
- Association fees include ground maintenance, street maintenance
- Portal 2 Association, Phone Number (623) 877-1396
- Built by DGB
- Portal 2 Subdivision
Recreation
- Tennis Courts
- Community Playground
Security
- Gated Community
Ownership History
Purchase Details
Home Financials for this Owner
Home Financials are based on the most recent Mortgage that was taken out on this home.Purchase Details
Home Financials for this Owner
Home Financials are based on the most recent Mortgage that was taken out on this home.Purchase Details
Home Financials for this Owner
Home Financials are based on the most recent Mortgage that was taken out on this home.Map
Similar Homes in Pine, AZ
Home Values in the Area
Average Home Value in this Area
Purchase History
| Date | Type | Sale Price | Title Company |
|---|---|---|---|
| Warranty Deed | $445,000 | Pioneer Title Agency | |
| Joint Tenancy Deed | $385,000 | Pioneer Title Agency Inc | |
| Warranty Deed | -- | Pioneer Title Agency |
Mortgage History
| Date | Status | Loan Amount | Loan Type |
|---|---|---|---|
| Open | $356,000 | New Conventional | |
| Previous Owner | $346,500 | New Conventional | |
| Previous Owner | $330,687 | FHA | |
| Previous Owner | $335,500 | Construction |
Property History
| Date | Event | Price | Change | Sq Ft Price |
|---|---|---|---|---|
| 08/02/2019 08/02/19 | Sold | $445,000 | +3.7% | $240 / Sq Ft |
| 06/24/2019 06/24/19 | Pending | -- | -- | -- |
| 06/20/2019 06/20/19 | For Sale | $429,000 | +11.4% | $231 / Sq Ft |
| 08/23/2017 08/23/17 | Sold | $385,000 | -3.7% | $207 / Sq Ft |
| 08/01/2017 08/01/17 | Pending | -- | -- | -- |
| 06/27/2017 06/27/17 | For Sale | $399,950 | -- | $215 / Sq Ft |
Tax History
| Year | Tax Paid | Tax Assessment Tax Assessment Total Assessment is a certain percentage of the fair market value that is determined by local assessors to be the total taxable value of land and additions on the property. | Land | Improvement |
|---|---|---|---|---|
| 2025 | $5,937 | -- | -- | -- |
| 2024 | $5,937 | $75,070 | $5,148 | $69,922 |
| 2023 | $5,937 | $42,104 | $4,749 | $37,355 |
| 2022 | $5,240 | $39,729 | $2,835 | $36,894 |
| 2021 | $5,581 | $39,729 | $2,835 | $36,894 |
| 2020 | $5,314 | $0 | $0 | $0 |
| 2019 | $5,505 | $0 | $0 | $0 |
| 2018 | $5,319 | $0 | $0 | $0 |
| 2017 | $4,988 | $0 | $0 | $0 |
| 2016 | $4,713 | $0 | $0 | $0 |
| 2015 | $4,336 | $0 | $0 | $0 |
Source: Arizona Regional Multiple Listing Service (ARMLS)
MLS Number: 5942087
APN: 301-62-047
- 4654 N Juniper Ln
- 4628 N Juniper Ln
- 4567 Juniper Ln
- 4528 N Portal Dr
- 6081 W Skyview Cir
- 6181 W Pinon Loop
- 6181 Pinon Loop
- 4756 N Rim Vista Dr
- 6063 W Pinon Way
- 6143 W Hidden Pines Loop
- 6169 Skyview Cir
- 6169 W Skyview Cir
- 4440 N Pine Creek Canyon Rd
- 6133 W Skyview Cir
- 4882 N Saddle Way
- 6442 W Ruin Hill Loop
- 6207 Hidden Pines Loop
- 165 N Portal Dr
- 4880 N Cerro Vista
