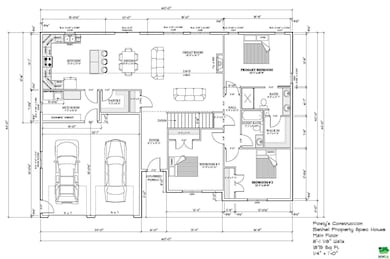622 7th Ave Sheldon, IA 51201
Estimated payment $2,453/month
Highlights
- New Construction
- Vaulted Ceiling
- Fireplace
- East Elementary School Rated A
- Ranch Style House
- 2 Car Attached Garage
About This Home
Beautiful Opportunity awaits you here with New Residential Home Construction, In a new development..."THE PHOENIX @ BETHEL" These units are in the process of starting the building process. Plans are complete but if you are in early, you will have the opportunity to customize a few options with the builder. Check out these features of the new construction in a beautiful location in Sheldon. 1875 square feet on the main level Another 1875 square feet in the lower level. Base will not be finished, but the builder offers the opportunity to finish the way you would like for an additional fee 3 Full Bedrooms 2 Full Bath 8' sidewalls on the main and the lower level Vinyl Siding Vaulted ceiling in the Great Room & Kitchen 2 Bathrooms on the main Master bath suite with walk-in closet. High Definition Laminate Countertops Custom cabinetry by G & E Cabinets Cabinets will be Maple and painted white. Bedrooms will be carpeted Remaining portion will be vinyl plank flooring. Zero entrance from garage to living quarters and from outside into front door. 2 x 6 stud wall construction Electric Fireplace in the Great Room LP Smartboard siding feature the front of duplex to contain approximately 75% stone Siding offers 30 year Manufacturers warranty Pella Vinyl Windows Maintenance Free Composite Deck Asphalt shingles Kitchen appliances not included but will be equipped for gas or electrical appliances Gas Furnace ***Check out this opportunity soon. Beautiful new construction with the goal of completion in 2026!!
Home Details
Home Type
- Single Family
Year Built
- Built in 2024 | New Construction
Lot Details
- 0.37 Acre Lot
Parking
- 2 Car Attached Garage
- Driveway
Home Design
- Home to be built
- Ranch Style House
- Shingle Roof
- Vinyl Siding
Interior Spaces
- 1,875 Sq Ft Home
- Vaulted Ceiling
- Fireplace
- Living Room
- Dining Room
- Block Basement Construction
- Laundry on main level
Bedrooms and Bathrooms
- 3 Bedrooms
- 2 Bathrooms
Schools
- Sheldon Elementary And Middle School
- Sheldon High School
Utilities
- Forced Air Heating and Cooling System
- Water Softener is Owned
- Internet Available
Listing and Financial Details
- Assessor Parcel Number 0034150001
Map
Home Values in the Area
Average Home Value in this Area
Property History
| Date | Event | Price | List to Sale | Price per Sq Ft |
|---|---|---|---|---|
| 11/15/2024 11/15/24 | For Sale | $389,000 | 0.0% | $207 / Sq Ft |
| 08/02/2024 08/02/24 | Pending | -- | -- | -- |
| 03/19/2024 03/19/24 | For Sale | $389,000 | -- | $207 / Sq Ft |
Source: Northwest Iowa Regional Board of REALTORS®
MLS Number: 824058


