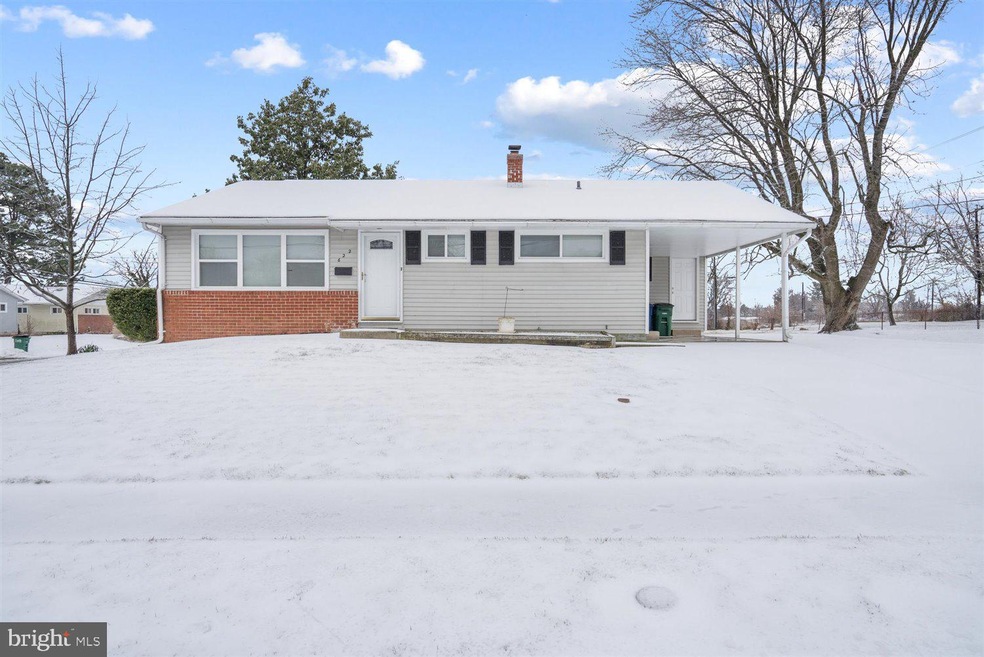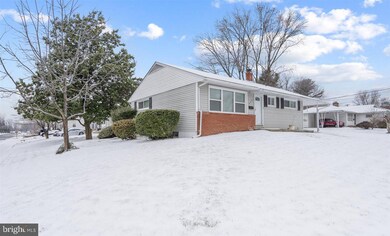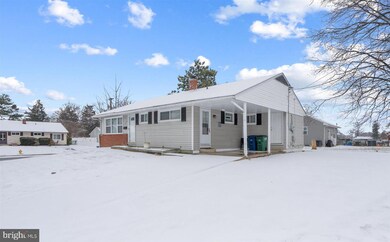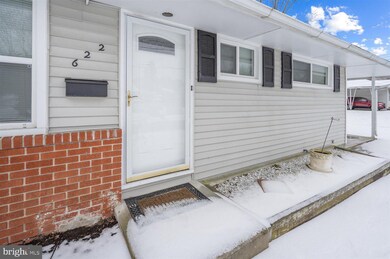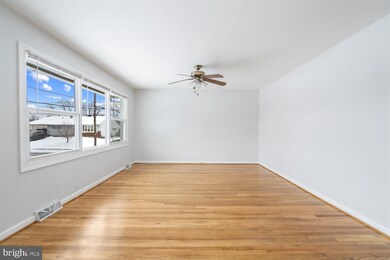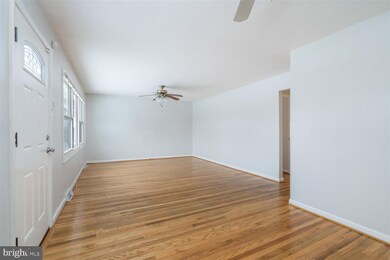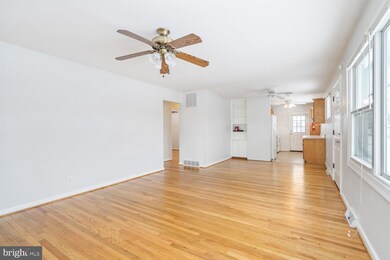
622 Andrews Rd Aberdeen, MD 21001
Estimated Value: $298,000 - $324,000
Highlights
- Raised Ranch Architecture
- No HOA
- Forced Air Heating and Cooling System
- Aberdeen High School Rated A-
- 1 Attached Carport Space
- 3-minute walk to A.B. Demarco Memorial Park
About This Home
As of March 2021CHARMING RANCHER IN ABERDEEN HILLS!! THIS HOME COMBINES CLASSIC FEATURES AND NEW UPDATES TO CREATE A MASTERPIECE. IDEAL ONE LEVEL LIVING. 3 BEDROOMS 2 FULL BATHROOMS. UPDATED KITCHEN WITH PLENTY OF COUNTER SPACE. BEAUTIFUL HARDWOOD FLOORS. FINISHED LOWER LEVEL WITH POTENTIAL 4TH BEDROOM/ BONUS ROOM. REPLACEMENT WINDOWS. UPDATED HVAC. LARGE CORNER LOT. IN CLOSE PROXIMITY TO SHOPPING AND MANY MAJOR ROADWAYS. CALL TODAY TO SCHEDULE YOUR PRIVATE SHOWING!!
Home Details
Home Type
- Single Family
Est. Annual Taxes
- $2,649
Year Built
- Built in 1958
Lot Details
- 10,450 Sq Ft Lot
- Property is zoned R2
Home Design
- Raised Ranch Architecture
- Rambler Architecture
- Brick Exterior Construction
- Vinyl Siding
Interior Spaces
- Property has 1 Level
- Partially Finished Basement
Bedrooms and Bathrooms
- 3 Main Level Bedrooms
- 2 Full Bathrooms
Parking
- 2 Parking Spaces
- 1 Driveway Space
- 1 Attached Carport Space
Utilities
- Forced Air Heating and Cooling System
- Natural Gas Water Heater
Community Details
- No Home Owners Association
- Aberdeen Hills Subdivision
Listing and Financial Details
- Tax Lot 122
- Assessor Parcel Number 1302022036
Ownership History
Purchase Details
Home Financials for this Owner
Home Financials are based on the most recent Mortgage that was taken out on this home.Purchase Details
Home Financials for this Owner
Home Financials are based on the most recent Mortgage that was taken out on this home.Purchase Details
Home Financials for this Owner
Home Financials are based on the most recent Mortgage that was taken out on this home.Purchase Details
Purchase Details
Similar Homes in Aberdeen, MD
Home Values in the Area
Average Home Value in this Area
Purchase History
| Date | Buyer | Sale Price | Title Company |
|---|---|---|---|
| Hood Lindsay M | $255,000 | None Available | |
| Sadowski Gregory M | $229,000 | -- | |
| Sadowski Gregory M | $229,000 | -- | |
| Kraft George H | $125,000 | -- | |
| Bowers Christopher J | $102,900 | -- |
Mortgage History
| Date | Status | Borrower | Loan Amount |
|---|---|---|---|
| Open | Hood Lindsay M | $247,350 | |
| Previous Owner | Sadowski Gregory M | $168,117 | |
| Previous Owner | Sadowski Gregory M | $179,000 | |
| Previous Owner | Sadowski Gregory M | $179,000 | |
| Previous Owner | Kraft George H | $154,000 | |
| Closed | Bowers Christopher J | -- |
Property History
| Date | Event | Price | Change | Sq Ft Price |
|---|---|---|---|---|
| 03/30/2021 03/30/21 | Sold | $255,000 | +4.1% | $178 / Sq Ft |
| 02/27/2021 02/27/21 | Pending | -- | -- | -- |
| 02/22/2021 02/22/21 | For Sale | $245,000 | -- | $171 / Sq Ft |
Tax History Compared to Growth
Tax History
| Year | Tax Paid | Tax Assessment Tax Assessment Total Assessment is a certain percentage of the fair market value that is determined by local assessors to be the total taxable value of land and additions on the property. | Land | Improvement |
|---|---|---|---|---|
| 2024 | $1,853 | $194,333 | $0 | $0 |
| 2023 | $1,661 | $174,200 | $63,300 | $110,900 |
| 2022 | $1,619 | $169,800 | $0 | $0 |
| 2021 | $3,237 | $165,400 | $0 | $0 |
| 2020 | $1,619 | $161,000 | $63,300 | $97,700 |
| 2019 | $1,611 | $160,233 | $0 | $0 |
| 2018 | $0 | $159,467 | $0 | $0 |
| 2017 | $1,582 | $158,700 | $0 | $0 |
| 2016 | -- | $158,700 | $0 | $0 |
| 2015 | $1,846 | $158,700 | $0 | $0 |
| 2014 | $1,846 | $176,300 | $0 | $0 |
Agents Affiliated with this Home
-
Vasilios Koutelis
V
Seller's Agent in 2021
Vasilios Koutelis
Advance Realty, Inc.
(443) 257-7960
1 in this area
47 Total Sales
-
Kevin Bandy

Buyer's Agent in 2021
Kevin Bandy
ExecuHome Realty
(410) 322-5761
8 in this area
102 Total Sales
Map
Source: Bright MLS
MLS Number: MDHR256922
APN: 02-022036
- 461 Doris Cir
- 489 Beards Hill Rd
- 217 Graceford Dr
- 301 Bevard Ct
- 677 W Bel Air Ave
- 7 Alton St
- 316 Farm Rd
- 580 Windsong Dr
- 320 Farm Rd
- 356 Union St
- 358 Ambleside Ct
- 354 Ambleside Ct
- 780 Everist Dr
- 3508 Garrett Ct
- 647 Elm St
- 3602 Hays Rd
- 206 Edmund St
- 823 Randolph Dr
- 0 Harford St Unit MDHR2039982
- 14 Taft St
- 622 Andrews Rd
- 410 Roberts Way
- 626 Andrews Rd
- 623 Andrews Rd
- 406 Roberts Way
- 630 Andrews Rd
- 627 Andrews Rd
- 623 Aberdeen Thruway
- 415 Roberts Way
- 411 Roberts Way
- 419 Roberts Way
- 422 Roberts Way
- 407 Roberts Way
- 631 Andrews Rd
- 627 Aberdeen Thruway
- 423 Roberts Way
- 634 Andrews Rd
- 615 Aberdeen Thruway
- 635 Aberdeen Thruway
- 631 Aberdeen Thruway
