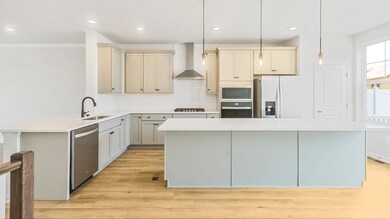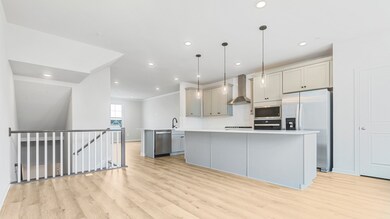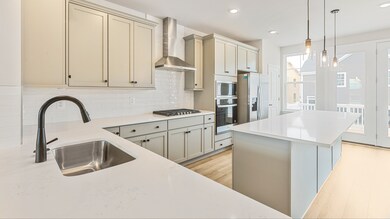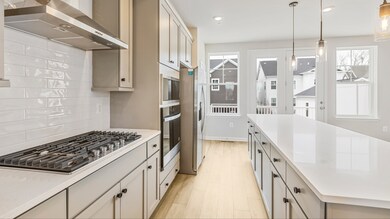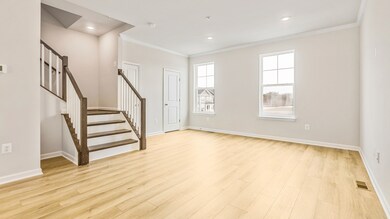
622 Barnehurst St Baltimore, MD 21220
Estimated payment $3,240/month
Total Views
21,263
4
Beds
3.5
Baths
1,916
Sq Ft
$256
Price per Sq Ft
Highlights
- New Construction
- Clubhouse
- Community Playground
- Perry Hall High School Rated A-
- Community Pool
- Park
About This Home
SPECIAL OFFER! Discover the DRB Advantage with $35,000 in Flex Cash* and Interest Rates as low as 5.375%**
MOVE-IN READY! 3 Level Townhome with Lower Level Bedroom with Bathroom and Deck! This exceptional gem is a seamless blend of sophistication, convenience, and contemporary design, providing a truly elevated lifestyle. Featuring 4 bedrooms and 3.5 baths spread across three finished levels, offering a generous 1916 sq. ft. of living space. The interior is designed to be bright and light, with 9 ft. high ceilings creating an airy and spacious ambiance.
Townhouse Details
Home Type
- Townhome
Year Built
- 2025
Parking
- 2 Car Garage
Home Design
- Quick Move-In Home
- Pratt Plan
Interior Spaces
- 1,916 Sq Ft Home
- 3-Story Property
Bedrooms and Bathrooms
- 4 Bedrooms
Listing and Financial Details
- Home Available for Move-In on 3/28/25
Community Details
Overview
- Actively Selling
- Built by DRB Homes
- Greenleigh Townhomes Subdivision
Amenities
- Clubhouse
- Community Center
Recreation
- Community Playground
- Community Pool
- Park
- Trails
Sales Office
- 6500 Greenleigh Avenue
- Middle River, MD 21220
- 301-696-5632
- Builder Spec Website
Office Hours
- Sun-Mon 12pm-6pm | Tues & Fri-Sat 11am-6pm
Map
Create a Home Valuation Report for This Property
The Home Valuation Report is an in-depth analysis detailing your home's value as well as a comparison with similar homes in the area
Similar Homes in Baltimore, MD
Home Values in the Area
Average Home Value in this Area
Property History
| Date | Event | Price | Change | Sq Ft Price |
|---|---|---|---|---|
| 05/29/2025 05/29/25 | Pending | -- | -- | -- |
| 04/24/2025 04/24/25 | Price Changed | $489,900 | -7.3% | $256 / Sq Ft |
| 04/08/2025 04/08/25 | For Sale | $528,375 | -- | $276 / Sq Ft |
Nearby Homes
- 622 Barnehurst St
- St
- 618 Barnehurst St
- HOMESITE 3C.0020 Barnehurst St
- Homesite 3c 0020 Barnehurst St
- HOMESITE 3A.0024 Ladywell St
- HOMESITE 3A.0025 Ladywell St
- HOMESITE 3A.0026 Ladywell St
- HOMESITE 3A.0028 Ladywell St
- HOMESITE 3A.0029 Ladywell St
- 620 Willowshire St
- HOMESITE 3C.0023 Barnehurst St
- 6500 Greenleigh Ave
- 6601 Cowl Ct
- 6505 Greenleigh Ave
- 6509 Greenleigh Ave
- 6507 Greenleigh Ave
- 6603 Cowl Ct
- 6501 Greenleigh Ave
- 6605 Cowley St

