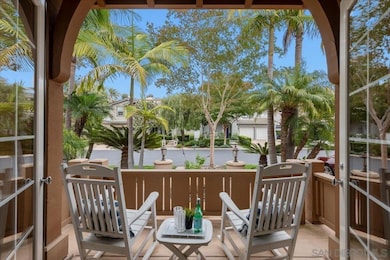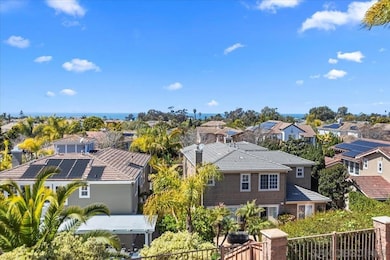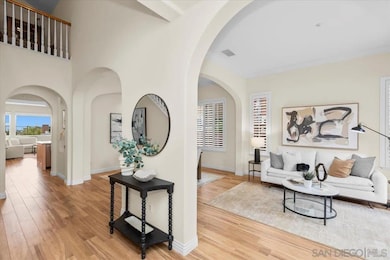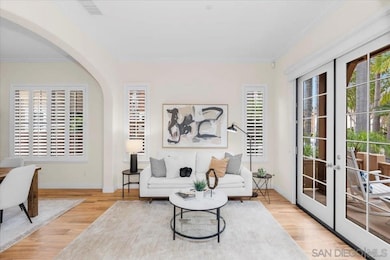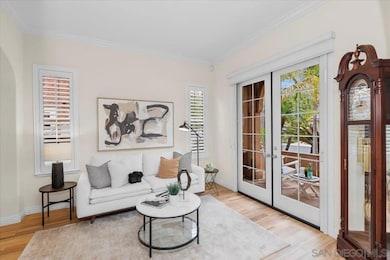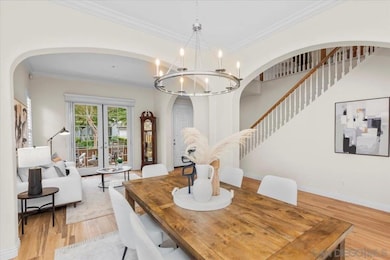622 Brae Mar Ct Encinitas, CA 92024
Central Encinitas NeighborhoodEstimated payment $12,892/month
Highlights
- Ocean View
- Main Floor Bedroom
- Great Room
- Capri Elementary School Rated A
- Loft
- Den
About This Home
Ocean Views & Downstairs Primary Bedroom!! Best deal in the neighborhood! Located in the highly sought-after Encinitas Ranch development, this exquisite home sits in a premier cul-de-sac location, offering both privacy and convenience. Thoughtfully designed with a downstairs primary suite , plus two additional bedrooms on the main level and a spacious loft, guest bedroom and full bathroom upstairs, this floor plan provides the perfect blend of comfort and functionality and lives like a single story. Step inside to discover gorgeous Italian plank tile floors and a fully remodeled kitchen featuring high-end finishes including quartz countertops and solid WOOD high end cabinets. Outside, the meticulously designed landscaping and hardscape create a serene outdoor retreat, perfect for relaxing or entertaining. With over $300,000 in upgrades, every detail has been carefully curated to enhance both style and livability. Nestled just 2 miles from one of Encinitas's best beaches, this home is also close to top-tier golf courses, premier shopping, and dining. Upstairs loft can easily be converted to an additional bedroom upstairs, and the yard could accommodate a small pool. Don’t miss this rare opportunity to own a luxury home in one of North County’s most desirable communities!
Home Details
Home Type
- Single Family
Est. Annual Taxes
- $8,577
Year Built
- Built in 2003
Lot Details
- 5,812 Sq Ft Lot
- Property is Fully Fenced
- Property is zoned R-1:SINGLE
HOA Fees
- $294 Monthly HOA Fees
Parking
- 2 Car Attached Garage
- Garage Door Opener
Property Views
- Ocean
- Panoramic
Home Design
- Clay Roof
- Stucco
Interior Spaces
- 2,561 Sq Ft Home
- Great Room
- Family Room
- Living Room
- Dining Area
- Den
- Loft
- Bonus Room
Kitchen
- Gas Cooktop
- Microwave
- Ice Maker
- Dishwasher
- Disposal
Bedrooms and Bathrooms
- 4 Bedrooms
- Main Floor Bedroom
- Walk-In Closet
Laundry
- Laundry Room
- Washer and Gas Dryer Hookup
Outdoor Features
- Outdoor Grill
Utilities
- Forced Air Heating and Cooling System
- Cooling System Powered By Gas
- Heating System Uses Natural Gas
- Water Purifier
- Water Softener
Community Details
- Association fees include common area maintenance
- Keystone Mgt. Association
- Encinitas Subdivision
Map
Home Values in the Area
Average Home Value in this Area
Tax History
| Year | Tax Paid | Tax Assessment Tax Assessment Total Assessment is a certain percentage of the fair market value that is determined by local assessors to be the total taxable value of land and additions on the property. | Land | Improvement |
|---|---|---|---|---|
| 2025 | $8,577 | $553,636 | $91,772 | $461,864 |
| 2024 | $8,577 | $542,781 | $89,973 | $452,808 |
| 2023 | $8,427 | $532,139 | $88,209 | $443,930 |
| 2022 | $7,964 | $521,706 | $86,480 | $435,226 |
| 2021 | $8,297 | $511,478 | $84,785 | $426,693 |
| 2020 | $8,661 | $506,234 | $83,916 | $422,318 |
| 2019 | $8,478 | $496,309 | $82,271 | $414,038 |
| 2018 | $8,476 | $486,578 | $80,658 | $405,920 |
| 2017 | $194 | $477,038 | $79,077 | $397,961 |
| 2016 | $8,296 | $467,685 | $77,527 | $390,158 |
| 2015 | $13,250 | $928,181 | $474,779 | $453,402 |
| 2014 | $13,087 | $910,000 | $465,479 | $444,521 |
Property History
| Date | Event | Price | List to Sale | Price per Sq Ft | Prior Sale |
|---|---|---|---|---|---|
| 11/10/2025 11/10/25 | For Sale | $2,259,000 | 0.0% | $882 / Sq Ft | |
| 11/10/2025 11/10/25 | Off Market | $2,259,000 | -- | -- | |
| 10/29/2025 10/29/25 | For Sale | $2,259,000 | +121.5% | $882 / Sq Ft | |
| 11/10/2015 11/10/15 | Sold | $1,020,000 | 0.0% | $398 / Sq Ft | View Prior Sale |
| 10/19/2015 10/19/15 | Pending | -- | -- | -- | |
| 10/15/2015 10/15/15 | For Sale | $1,020,000 | -- | $398 / Sq Ft |
Purchase History
| Date | Type | Sale Price | Title Company |
|---|---|---|---|
| Grant Deed | $1,020,500 | California Title Company | |
| Grant Deed | $910,000 | North American Title Company | |
| Corporate Deed | $840,000 | Chicago Title Co | |
| Grant Deed | $840,000 | Chicago Title Co | |
| Grant Deed | $663,500 | Chicago Title |
Mortgage History
| Date | Status | Loan Amount | Loan Type |
|---|---|---|---|
| Open | $938,250 | Reverse Mortgage Home Equity Conversion Mortgage | |
| Previous Owner | $664,000 | Purchase Money Mortgage | |
| Previous Owner | $83,000 | Stand Alone Second | |
| Previous Owner | $530,760 | Purchase Money Mortgage | |
| Closed | $66,345 | No Value Available |
Source: San Diego MLS
MLS Number: 250042782
APN: 254-710-51
- 571 Lynwood Dr
- 265 Fraxinella St
- 623 Quail Gardens Ln
- 444 N El Camino Real Unit 110
- 444 N El Camino Real Unit 47
- 444 N El Camino Real Unit SPC 42
- 444 N El Camino Real Unit 119
- 444 N El Camino Real Unit 96
- 836 Jensen Ct
- 1171 Monterey Place
- 407 Via Ultimo
- 508 Hidden Ridge Ct
- 0 Mays Hollow Ln
- 155 Rosebay Dr Unit 31
- 350 N El Camino Real Unit 50
- 1090 Alexandra Ln
- 213 Via Palacio
- 548 Quail Pointe Ln
- 1403 Anacona Place Unit 103
- 1400 Anacona Place Unit 105
- 266 Gloxina St Unit ID1068276P
- 1100 Garden View Rd
- 117 Rosebay Dr
- 1109 Hampton Ct
- 1107 Catania Ct Unit 205
- 536 Quail Pointe Ln
- 924 Encinitas Blvd
- 1320 Via Terrassa
- 621 Sweet Pea Place
- 662 Sweet Pea Place
- 116 Quail Gardens Dr
- 1190 Encinitas Blvd
- 604 Camino de Orchidia
- 863 Starflower Rd
- 606 Camino de Orchidia
- 404 Encinitas Blvd
- 454 Requeza St
- 407 Requeza St Unit E-3
- 549 San Dieguito Dr Unit ID1048650P
- 541 San Dieguito Dr Unit ID1048645P

