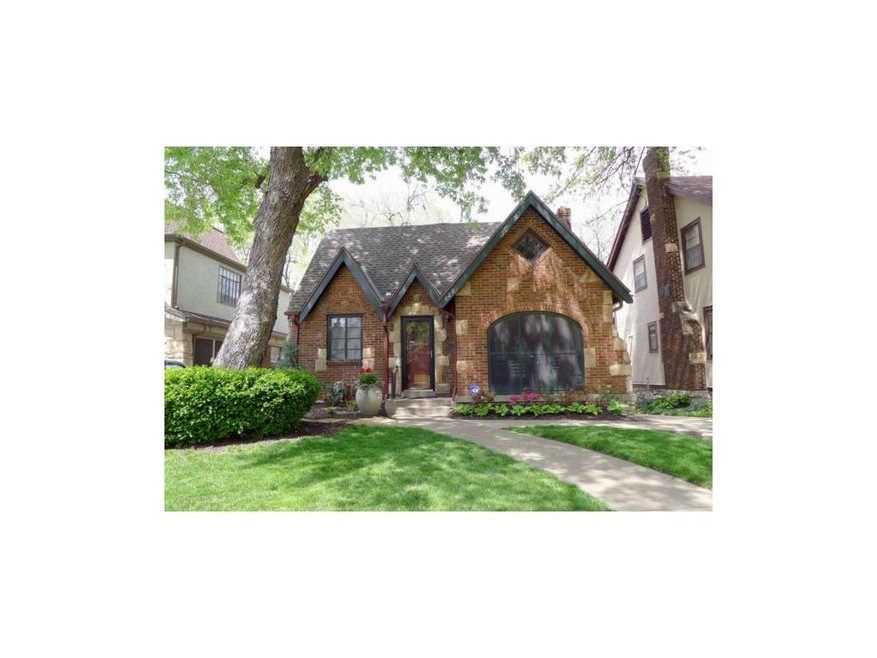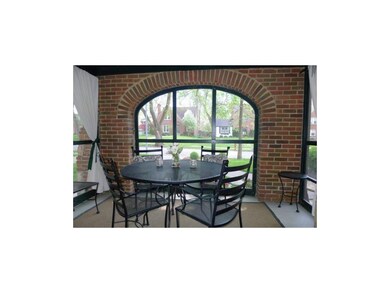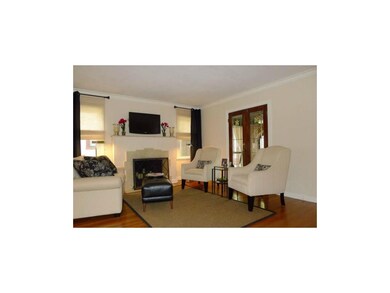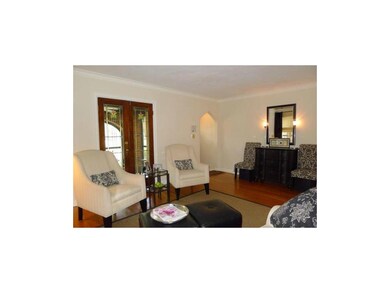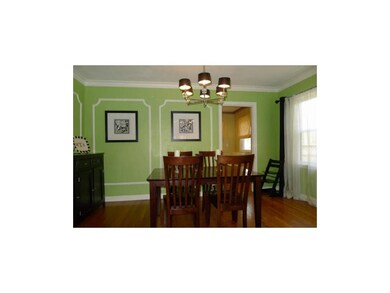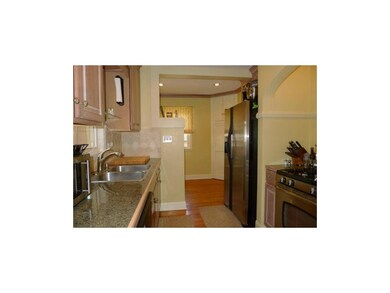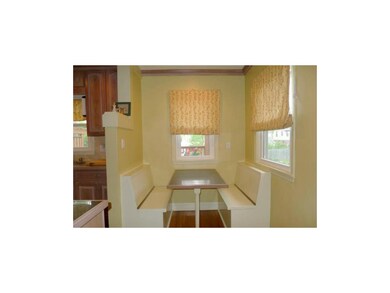
622 E 70th Terrace Kansas City, MO 64131
Holmes Park NeighborhoodHighlights
- Deck
- Vaulted Ceiling
- Main Floor Bedroom
- Recreation Room
- Wood Flooring
- 4-minute walk to Holmes Park
About This Home
As of August 2014Darling updated Tudor w/fab curb appeal & new landscapg & ext lighting! New roof-'10; New windows-'08; FP re-lined-'13; Fresh int paint & beaut hardwoods; Kit is totally updated w/cust cabinets, granite, stainls appl; Mstr has huge walk-in closet w/laundry hookups; All 3 baths updated! Grt fin LL w/full bath & laundry room; Fabulous spacious deck! Basement garage best for storage only but level lot has room to build detached garage in back!
Last Agent to Sell the Property
Nancy Rieger Koons
RE/MAX Premier Realty License #BR00018669 Listed on: 03/07/2014

Home Details
Home Type
- Single Family
Est. Annual Taxes
- $2,755
Year Built
- Built in 1931
Lot Details
- Lot Dimensions are 140 x 40
- Aluminum or Metal Fence
- Many Trees
Parking
- 1 Car Attached Garage
- Inside Entrance
Home Design
- Tudor Architecture
- Composition Roof
- Stucco
Interior Spaces
- Wet Bar: Carpet, Shades/Blinds, Hardwood, Cathedral/Vaulted Ceiling, Ceiling Fan(s), Shower Only, Walk-In Closet(s), Built-in Features, Pantry, Fireplace
- Built-In Features: Carpet, Shades/Blinds, Hardwood, Cathedral/Vaulted Ceiling, Ceiling Fan(s), Shower Only, Walk-In Closet(s), Built-in Features, Pantry, Fireplace
- Vaulted Ceiling
- Ceiling Fan: Carpet, Shades/Blinds, Hardwood, Cathedral/Vaulted Ceiling, Ceiling Fan(s), Shower Only, Walk-In Closet(s), Built-in Features, Pantry, Fireplace
- Skylights
- Thermal Windows
- Shades
- Plantation Shutters
- Drapes & Rods
- Living Room with Fireplace
- Formal Dining Room
- Recreation Room
- Screened Porch
- Fire and Smoke Detector
- Laundry on upper level
Kitchen
- Eat-In Kitchen
- Electric Oven or Range
- Recirculated Exhaust Fan
- Dishwasher
- Granite Countertops
- Laminate Countertops
- Disposal
Flooring
- Wood
- Wall to Wall Carpet
- Linoleum
- Laminate
- Stone
- Ceramic Tile
- Luxury Vinyl Plank Tile
- Luxury Vinyl Tile
Bedrooms and Bathrooms
- 4 Bedrooms
- Main Floor Bedroom
- Cedar Closet: Carpet, Shades/Blinds, Hardwood, Cathedral/Vaulted Ceiling, Ceiling Fan(s), Shower Only, Walk-In Closet(s), Built-in Features, Pantry, Fireplace
- Walk-In Closet: Carpet, Shades/Blinds, Hardwood, Cathedral/Vaulted Ceiling, Ceiling Fan(s), Shower Only, Walk-In Closet(s), Built-in Features, Pantry, Fireplace
- 3 Full Bathrooms
- Double Vanity
- Carpet
Finished Basement
- Stone or Rock in Basement
- Laundry in Basement
Additional Features
- Deck
- City Lot
- Forced Air Heating and Cooling System
Community Details
- Colonial Gardens Subdivision
Listing and Financial Details
- Exclusions: garage
- Assessor Parcel Number 47-510-21-19-00-0-00-000
Ownership History
Purchase Details
Home Financials for this Owner
Home Financials are based on the most recent Mortgage that was taken out on this home.Purchase Details
Home Financials for this Owner
Home Financials are based on the most recent Mortgage that was taken out on this home.Purchase Details
Home Financials for this Owner
Home Financials are based on the most recent Mortgage that was taken out on this home.Purchase Details
Home Financials for this Owner
Home Financials are based on the most recent Mortgage that was taken out on this home.Purchase Details
Home Financials for this Owner
Home Financials are based on the most recent Mortgage that was taken out on this home.Purchase Details
Home Financials for this Owner
Home Financials are based on the most recent Mortgage that was taken out on this home.Similar Homes in Kansas City, MO
Home Values in the Area
Average Home Value in this Area
Purchase History
| Date | Type | Sale Price | Title Company |
|---|---|---|---|
| Warranty Deed | -- | Chicago Title | |
| Warranty Deed | -- | First American Title | |
| Interfamily Deed Transfer | -- | Clear Title Nationwide Inc | |
| Warranty Deed | -- | Metropolitan Title & Escrow | |
| Interfamily Deed Transfer | -- | Assured Quality Title Compan | |
| Warranty Deed | -- | Security Land Title Company |
Mortgage History
| Date | Status | Loan Amount | Loan Type |
|---|---|---|---|
| Open | $178,709 | New Conventional | |
| Closed | $199,750 | New Conventional | |
| Previous Owner | $186,000 | New Conventional | |
| Previous Owner | $237,500 | New Conventional | |
| Previous Owner | $237,500 | Purchase Money Mortgage | |
| Previous Owner | $143,000 | Purchase Money Mortgage | |
| Previous Owner | $111,700 | Purchase Money Mortgage |
Property History
| Date | Event | Price | Change | Sq Ft Price |
|---|---|---|---|---|
| 08/27/2014 08/27/14 | Sold | -- | -- | -- |
| 06/20/2014 06/20/14 | Pending | -- | -- | -- |
| 06/17/2014 06/17/14 | For Sale | $239,000 | 0.0% | $146 / Sq Ft |
| 05/14/2014 05/14/14 | Sold | -- | -- | -- |
| 03/12/2014 03/12/14 | Pending | -- | -- | -- |
| 03/10/2014 03/10/14 | For Sale | $239,000 | -- | $146 / Sq Ft |
Tax History Compared to Growth
Tax History
| Year | Tax Paid | Tax Assessment Tax Assessment Total Assessment is a certain percentage of the fair market value that is determined by local assessors to be the total taxable value of land and additions on the property. | Land | Improvement |
|---|---|---|---|---|
| 2024 | $4,785 | $61,205 | $7,315 | $53,890 |
| 2023 | $4,785 | $61,205 | $7,245 | $53,960 |
| 2022 | $3,798 | $46,170 | $5,625 | $40,545 |
| 2021 | $3,785 | $46,170 | $5,625 | $40,545 |
| 2020 | $3,336 | $40,187 | $5,625 | $34,562 |
| 2019 | $3,267 | $40,187 | $5,625 | $34,562 |
| 2018 | $2,784 | $34,976 | $4,896 | $30,080 |
| 2017 | $2,799 | $34,976 | $4,896 | $30,080 |
| 2016 | $2,799 | $34,969 | $4,093 | $30,876 |
| 2014 | $2,753 | $34,284 | $4,013 | $30,271 |
Agents Affiliated with this Home
-
N
Seller's Agent in 2014
Nancy Rieger Koons
RE/MAX Premier Realty
-
Ann Hyde
A
Seller's Agent in 2014
Ann Hyde
KW KANSAS CITY METRO
(913) 825-7500
6 Total Sales
-
Peter Hyde

Seller Co-Listing Agent in 2014
Peter Hyde
KW KANSAS CITY METRO
(913) 963-1549
46 Total Sales
-
Mary Jo Wilson

Buyer's Agent in 2014
Mary Jo Wilson
ReeceNichols - Eastland
(816) 838-4606
67 Total Sales
Map
Source: Heartland MLS
MLS Number: 1870962
APN: 47-510-21-19-00-0-00-000
- 421 E 69th Terrace
- 401 E 70th St
- 319 E 70th Terrace
- 6832 Holmes Rd
- 7101 Harrison St
- 936 E Gregory Blvd
- 12216 McGee St
- 2210 McGee St
- 6833 Cherry St
- 849 E 71st Terrace
- 710 E 73rd St
- 125 E 70th St
- 7128 Grand Ave
- 240 E 73rd St
- 634 E 73rd Terrace
- 6842 Rockhill Rd
- 7211 Walnut St
- 6733 Locust St
- 7400 Charlotte St
- 6733 Rockhill Rd
