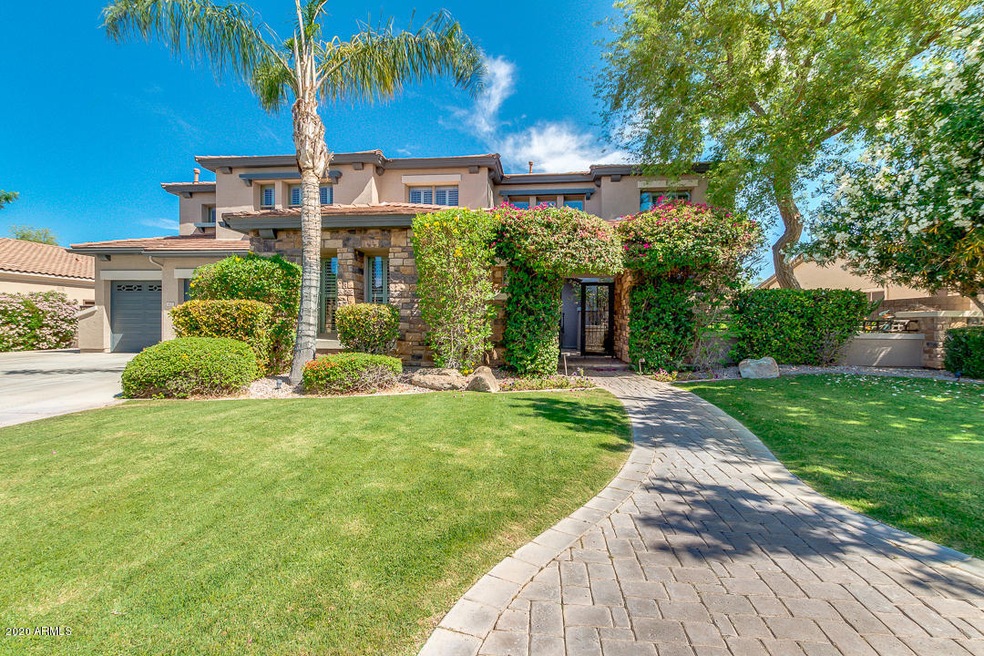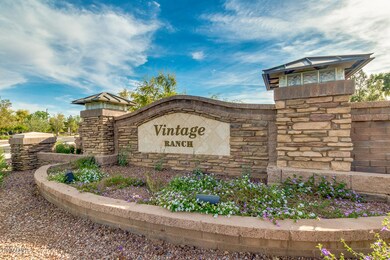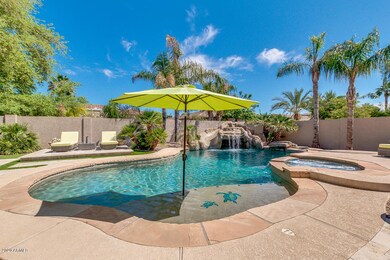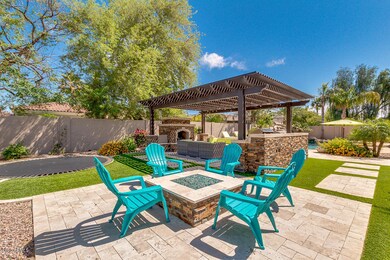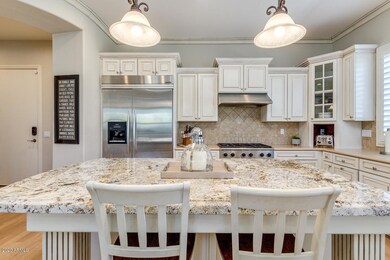
622 E Elgin St Gilbert, AZ 85295
Southwest Gilbert NeighborhoodHighlights
- Heated Pool
- RV Gated
- Family Room with Fireplace
- Quartz Hill Elementary School Rated A
- Contemporary Architecture
- Wood Flooring
About This Home
As of August 2023Vintage Ranch, light & bright 6 + bedroom, 3.5 bath home is updated and well maintained with massive curb appeal, loft, playroom, his/hers offices and a resort style backyard! The covered seating area, sparkling pool, built-in BBQ, fireplace, in-ground trampoline, & gas fire pit is a relaxing oasis! Prepare to be wowed by the soaring 2story entry & smart floor plan. Private master suite downstairs. Spacious, remodeled kitchen flows into the family room and has abundant white cabinets, built-in fridge, walk-in pantry, chef's style 6-burner gas cooktop & custom wood beams/finishes t/o. LED lighting, tankless water heater, shutters, freshly painted interior/exterior. New carpet, newly sanded wood floors, gated entry courtyard. Updated pool. Minutes to 202,downtown Gilbert, schools, & parks
Last Agent to Sell the Property
West USA Realty License #SA674961000 Listed on: 04/27/2020

Last Buyer's Agent
Danielle Bronson
Redfin Corporation License #SA684163000

Home Details
Home Type
- Single Family
Est. Annual Taxes
- $4,748
Year Built
- Built in 2004
Lot Details
- 0.31 Acre Lot
- Wrought Iron Fence
- Block Wall Fence
- Artificial Turf
- Front and Back Yard Sprinklers
- Sprinklers on Timer
- Private Yard
- Grass Covered Lot
HOA Fees
- $90 Monthly HOA Fees
Parking
- 3 Car Direct Access Garage
- Garage Door Opener
- RV Gated
Home Design
- Contemporary Architecture
- Wood Frame Construction
- Tile Roof
- Stucco
Interior Spaces
- 5,345 Sq Ft Home
- 2-Story Property
- Ceiling height of 9 feet or more
- Ceiling Fan
- Gas Fireplace
- Double Pane Windows
- Low Emissivity Windows
- Family Room with Fireplace
- 2 Fireplaces
- Security System Owned
- Washer and Dryer Hookup
Kitchen
- Eat-In Kitchen
- Breakfast Bar
- Gas Cooktop
- Built-In Microwave
- Kitchen Island
- Granite Countertops
Flooring
- Wood
- Carpet
- Stone
- Tile
Bedrooms and Bathrooms
- 6 Bedrooms
- Primary Bedroom on Main
- Remodeled Bathroom
- Primary Bathroom is a Full Bathroom
- 3.5 Bathrooms
- Dual Vanity Sinks in Primary Bathroom
- Bathtub With Separate Shower Stall
Pool
- Heated Pool
- Pool Pump
- Heated Spa
Outdoor Features
- Covered patio or porch
- Outdoor Fireplace
- Fire Pit
- Gazebo
- Built-In Barbecue
- Playground
Schools
- Quartz Hill Elementary School
- South Valley Jr. High Middle School
- Campo Verde High School
Utilities
- Refrigerated Cooling System
- Zoned Heating
- Heating System Uses Natural Gas
- Water Filtration System
- Tankless Water Heater
- Water Softener
- High Speed Internet
- Cable TV Available
Listing and Financial Details
- Tax Lot 50
- Assessor Parcel Number 309-29-050
Community Details
Overview
- Association fees include ground maintenance
- Vision Community Mgm Association, Phone Number (480) 759-4945
- Built by Fulton
- Vintage Ranch Subdivision
Recreation
- Community Playground
- Bike Trail
Ownership History
Purchase Details
Home Financials for this Owner
Home Financials are based on the most recent Mortgage that was taken out on this home.Purchase Details
Home Financials for this Owner
Home Financials are based on the most recent Mortgage that was taken out on this home.Purchase Details
Home Financials for this Owner
Home Financials are based on the most recent Mortgage that was taken out on this home.Purchase Details
Home Financials for this Owner
Home Financials are based on the most recent Mortgage that was taken out on this home.Purchase Details
Purchase Details
Home Financials for this Owner
Home Financials are based on the most recent Mortgage that was taken out on this home.Similar Homes in the area
Home Values in the Area
Average Home Value in this Area
Purchase History
| Date | Type | Sale Price | Title Company |
|---|---|---|---|
| Warranty Deed | $1,222,500 | Great American Title | |
| Warranty Deed | $830,000 | Chicago Title Agency Inc | |
| Interfamily Deed Transfer | -- | Chicago Title Agency | |
| Warranty Deed | $750,000 | Chicago Title Agency Inc | |
| Interfamily Deed Transfer | -- | None Available | |
| Special Warranty Deed | $530,299 | -- | |
| Cash Sale Deed | $437,341 | -- |
Mortgage History
| Date | Status | Loan Amount | Loan Type |
|---|---|---|---|
| Open | $1,222,500 | New Conventional | |
| Previous Owner | $498,000 | New Conventional | |
| Previous Owner | $417,000 | New Conventional | |
| Previous Owner | $73,500 | Credit Line Revolving | |
| Previous Owner | $579,500 | Fannie Mae Freddie Mac | |
| Previous Owner | $505,900 | New Conventional | |
| Closed | $63,200 | No Value Available |
Property History
| Date | Event | Price | Change | Sq Ft Price |
|---|---|---|---|---|
| 08/23/2023 08/23/23 | Sold | $1,222,500 | -4.1% | $229 / Sq Ft |
| 07/22/2023 07/22/23 | Pending | -- | -- | -- |
| 07/07/2023 07/07/23 | For Sale | $1,275,000 | +53.6% | $239 / Sq Ft |
| 06/25/2020 06/25/20 | Sold | $830,000 | -4.4% | $155 / Sq Ft |
| 05/14/2020 05/14/20 | Price Changed | $868,000 | -1.1% | $162 / Sq Ft |
| 04/27/2020 04/27/20 | For Sale | $878,000 | +17.1% | $164 / Sq Ft |
| 05/30/2018 05/30/18 | Sold | $750,000 | 0.0% | $140 / Sq Ft |
| 04/14/2018 04/14/18 | Pending | -- | -- | -- |
| 03/29/2018 03/29/18 | For Sale | $750,000 | -- | $140 / Sq Ft |
Tax History Compared to Growth
Tax History
| Year | Tax Paid | Tax Assessment Tax Assessment Total Assessment is a certain percentage of the fair market value that is determined by local assessors to be the total taxable value of land and additions on the property. | Land | Improvement |
|---|---|---|---|---|
| 2025 | $5,195 | $65,523 | -- | -- |
| 2024 | $5,215 | $62,403 | -- | -- |
| 2023 | $5,215 | $77,150 | $15,430 | $61,720 |
| 2022 | $5,053 | $59,400 | $11,880 | $47,520 |
| 2021 | $5,247 | $56,670 | $11,330 | $45,340 |
| 2020 | $5,159 | $54,310 | $10,860 | $43,450 |
| 2019 | $4,748 | $52,200 | $10,440 | $41,760 |
| 2018 | $4,608 | $49,970 | $9,990 | $39,980 |
| 2017 | $4,439 | $48,260 | $9,650 | $38,610 |
| 2016 | $4,548 | $46,970 | $9,390 | $37,580 |
| 2015 | $4,115 | $45,770 | $9,150 | $36,620 |
Agents Affiliated with this Home
-
Shawni Moore

Seller's Agent in 2023
Shawni Moore
Keller Williams Realty East Valley
(480) 215-5792
16 in this area
105 Total Sales
-
M
Seller Co-Listing Agent in 2023
Matthew Kochis
Keller Williams Realty East Valley
-
Alison Cooke

Buyer's Agent in 2023
Alison Cooke
Good Oak Real Estate
(480) 539-4775
2 in this area
33 Total Sales
-
Ann Kennedy
A
Seller's Agent in 2020
Ann Kennedy
West USA Realty
(480) 204-8252
1 in this area
25 Total Sales
-
D
Buyer's Agent in 2020
Danielle Bronson
Redfin Corporation
(602) 483-4919
-
Stephanie Cook

Seller's Agent in 2018
Stephanie Cook
Haven Realty
(480) 710-7539
3 in this area
46 Total Sales
Map
Source: Arizona Regional Multiple Listing Service (ARMLS)
MLS Number: 6070976
APN: 309-29-050
- 614 E Benrich Dr
- 579 E Mary Ct
- 2742 S Jacob St
- 458 E Frances Ln
- 882 E Parkview Dr
- 2612 S Jacob St
- 883 E Hampton Ln
- 881 E Boston St
- 112 E Joseph Way
- 306 E Dennisport Ct
- 1145 E Lowell Ave
- 84 E Joseph Way
- 135 E Julian Dr
- 2701 S Southwind Dr
- 2626 S Southwind Dr
- 134 E Bernie Ln
- 2636 S Sailors Way
- 1140 E Vermont Dr
- 1187 E Frances Ln
- 1237 E Marcella Ln
