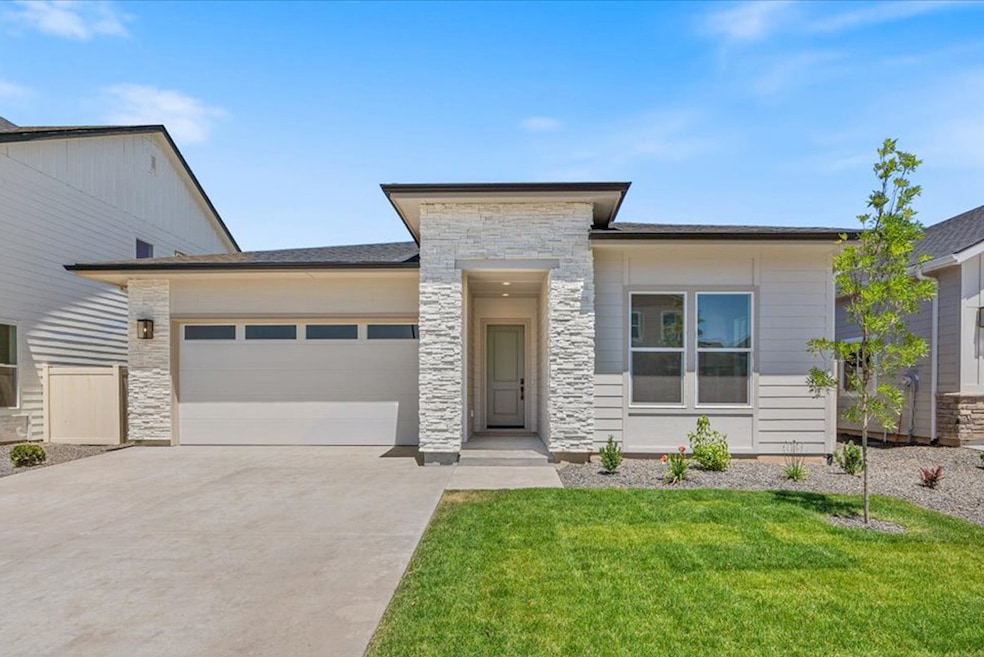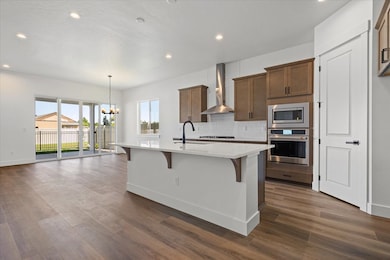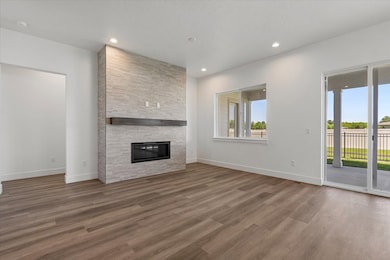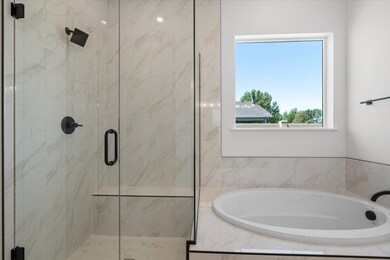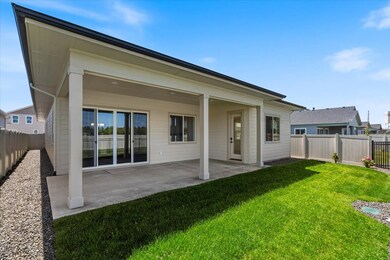
$584,999
- 3 Beds
- 2 Baths
- 1,928 Sq Ft
- 5716 N Rio Lomas Ave
- Meridian, ID
$15,000 Price Improvement!! Step into effortless living with this meticulously maintained Ted Mason home. Open floor plan, light and bright with high ceilings and rich hardwood floors create an inviting atmosphere, while the dual-sided fireplace seamlessly connects the great room to a private, screened patio – perfect for year-round enjoyment. The chef-inspired kitchen boasts granite
Sarah Libengood Keller Williams Realty Boise
