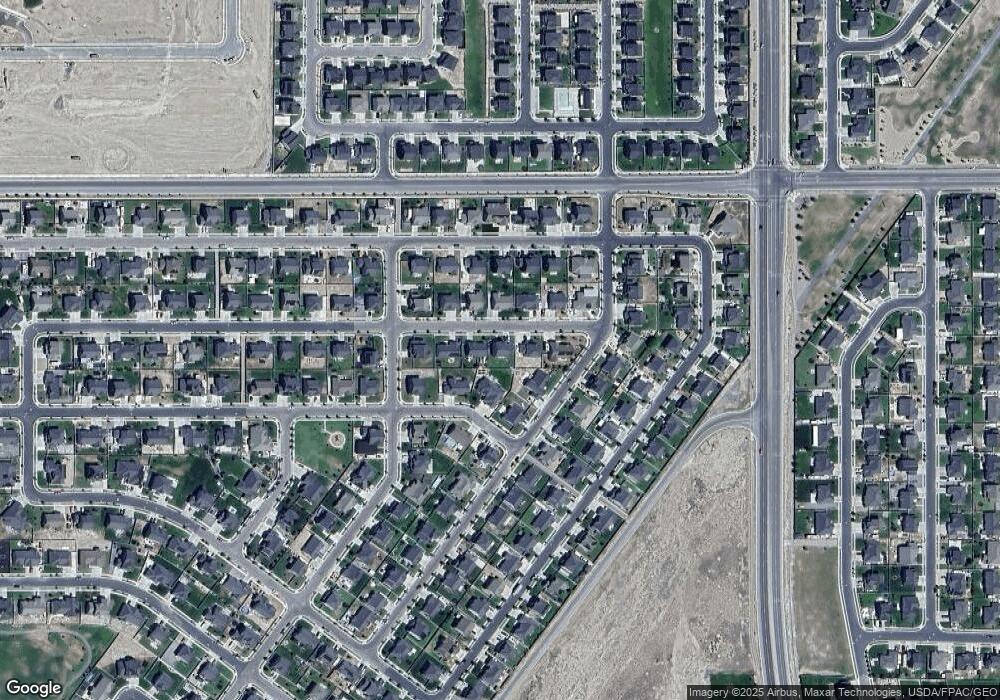622 E Mt Dutton Way Eagle Mountain, UT 84005
Estimated Value: $645,000 - $716,000
5
Beds
3
Baths
4,729
Sq Ft
$142/Sq Ft
Est. Value
About This Home
This home is located at 622 E Mt Dutton Way, Eagle Mountain, UT 84005 and is currently estimated at $670,958, approximately $141 per square foot. 622 E Mt Dutton Way is a home located in Utah County with nearby schools including Frontier Middle School and Cedar Valley High.
Ownership History
Date
Name
Owned For
Owner Type
Purchase Details
Closed on
Jun 29, 2020
Sold by
Edge Homes Utah Llc
Bought by
Judson Perry
Current Estimated Value
Home Financials for this Owner
Home Financials are based on the most recent Mortgage that was taken out on this home.
Original Mortgage
$355,326
Outstanding Balance
$315,664
Interest Rate
3.2%
Mortgage Type
New Conventional
Estimated Equity
$355,294
Create a Home Valuation Report for This Property
The Home Valuation Report is an in-depth analysis detailing your home's value as well as a comparison with similar homes in the area
Home Values in the Area
Average Home Value in this Area
Purchase History
| Date | Buyer | Sale Price | Title Company |
|---|---|---|---|
| Judson Perry | -- | Trident Title Ins Agency Llc |
Source: Public Records
Mortgage History
| Date | Status | Borrower | Loan Amount |
|---|---|---|---|
| Open | Judson Perry | $355,326 |
Source: Public Records
Tax History
| Year | Tax Paid | Tax Assessment Tax Assessment Total Assessment is a certain percentage of the fair market value that is determined by local assessors to be the total taxable value of land and additions on the property. | Land | Improvement |
|---|---|---|---|---|
| 2025 | $2,904 | $320,540 | -- | -- |
| 2024 | $2,904 | $313,775 | $0 | $0 |
| 2023 | $2,876 | $335,665 | $0 | $0 |
| 2022 | $2,659 | $303,160 | $0 | $0 |
| 2021 | $2,583 | $442,000 | $89,200 | $352,800 |
| 2020 | $899 | $82,600 | $82,600 | $0 |
Source: Public Records
Map
Nearby Homes
- 636 E Mount Dutton Way
- 5071 N Oak Creek Dr
- 50 Aviator Ave
- 401 Aviator Ave
- 201 Aviator Ave
- 5073 N Folkstone Dr
- 4709 N Mount Waas Dr
- 576 E Hearth Ln
- 4982 N Goosefoot Dr Unit 51
- 5131 N Old Cobble Way Unit 201
- 5131 N Old Cobble Way
- 683 E Verdant Dr
- 4957 N Sage Park Dr
- 5169 N Old Cobble Way Unit 198
- 5239 N Evergreen Way
- 373 E Gilbert Peak Way
- 5181 N Old Cobble Way Unit 197
- 5245 N Evergreen Way Unit 213
- 372 E Clear Granite Way Unit 118
- 372 E Clear Granite Way
- 622 E Mt Dutton Way Unit 622
- 622 E Mt Dutton Way Unit 425
- 636 E Mt Dutton Way Unit 424
- 606 E Mt Dutton Way Unit 426
- 613 E Abajo Peak Dr Unit 508
- 4871 N Mt Nebo Dr
- 4871 N Mt Nebo Dr Unit 422
- 619 E Mt Dutton Way Unit 405
- 592 E Mt Dutton Way Unit 427
- 633 E Mt Dutton Way Unit 406
- 603 E Mt Dutton Way
- 603 E Mt Dutton Way Unit 404
- 654 E Mt Dutton Way Unit 423
- 599 E Abajo Peak Dr
- 599 E Abajo Peak Dr Unit 507
- 4853 N Mount Nebo Dr
- 4853 N Mt Nebo Dr Unit 421
- 649 E Mt Dutton Way Unit Basement Apartment
- 649 E Mt Dutton Way Unit 407
- 589 E Mt Dutton Way Unit 403
