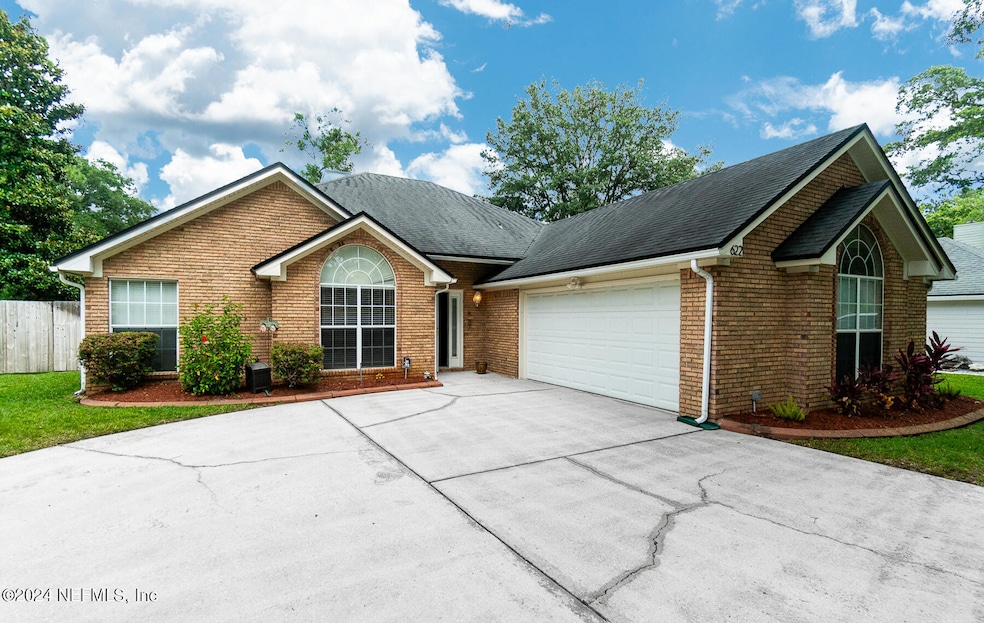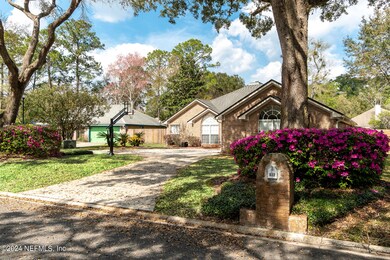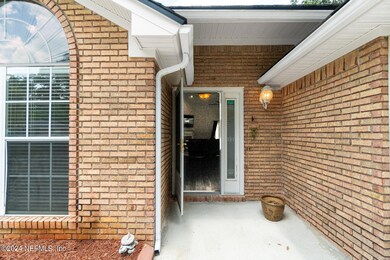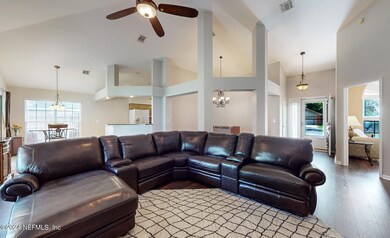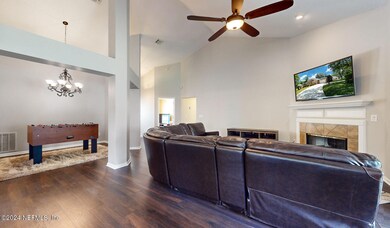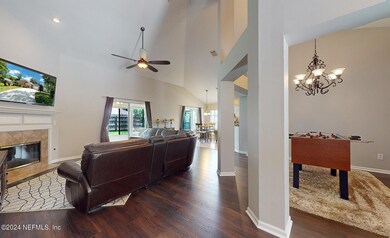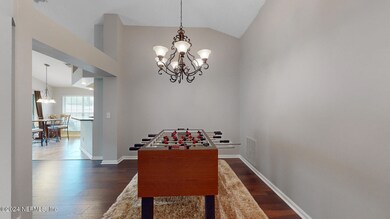
622 Hawkes Island Dr Fleming Island, FL 32003
Highlights
- Open Floorplan
- Vaulted Ceiling
- 1 Fireplace
- Fleming Island High School Rated A
- Traditional Architecture
- Screened Porch
About This Home
As of July 2024This Fleming Island custom-built home is nestled in a cul-de-sac & offers low a HOA fee & a prime location close to shopping, restaurants & schools. Upgrades include new water heater in 2021, bathrooms renovated in 2022, new AC in Sept 2022 & new flooring. All brick exterior features a circular driveway & concrete curb landscaping. Vaulted ceilings grace the main living space. The heart of the home centers around a spacious kitchen featuring a breakfast bar & eat-in space, seamlessly flowing into the family room with fireplace. Primary suite features a bump-out sitting area. Primary bathroom boasts a luxurious garden tub, separate shower with dual shower heads, including a rain shower, water closet, & dual sinks, accompanied by a walk-in closet. Off the living room/kitchen is the all-weather Florida room, accessible from both the primary suite & living room, offering a seamless transition to the fully fenced backyard that has a 8-foott-tall fence for added privacy.
Last Agent to Sell the Property
WATSON REALTY CORP License #3378015 Listed on: 05/29/2024

Home Details
Home Type
- Single Family
Est. Annual Taxes
- $2,773
Year Built
- Built in 1991 | Remodeled
Lot Details
- 0.27 Acre Lot
- Privacy Fence
- Back Yard Fenced
- Front and Back Yard Sprinklers
HOA Fees
- $19 Monthly HOA Fees
Parking
- 2 Car Attached Garage
- Garage Door Opener
- Circular Driveway
- Additional Parking
Home Design
- Traditional Architecture
- Brick or Stone Veneer
- Wood Frame Construction
- Shingle Roof
Interior Spaces
- 1,934 Sq Ft Home
- 1-Story Property
- Open Floorplan
- Furnished or left unfurnished upon request
- Vaulted Ceiling
- Ceiling Fan
- 1 Fireplace
- Screened Porch
Kitchen
- Breakfast Area or Nook
- Eat-In Kitchen
- Breakfast Bar
- Electric Oven
- Electric Range
- <<microwave>>
- Dishwasher
- Disposal
Flooring
- Carpet
- Laminate
- Tile
Bedrooms and Bathrooms
- 3 Bedrooms
- Walk-In Closet
- 2 Full Bathrooms
- Bathtub With Separate Shower Stall
Laundry
- Laundry on lower level
- Washer and Electric Dryer Hookup
Outdoor Features
- Glass Enclosed
Schools
- Paterson Elementary School
- Green Cove Springs Middle School
- Fleming Island High School
Utilities
- Central Heating and Cooling System
- Electric Water Heater
Community Details
- Hibernia Oaks Subdivision
Listing and Financial Details
- Assessor Parcel Number 37052601468700117
Ownership History
Purchase Details
Home Financials for this Owner
Home Financials are based on the most recent Mortgage that was taken out on this home.Purchase Details
Home Financials for this Owner
Home Financials are based on the most recent Mortgage that was taken out on this home.Purchase Details
Similar Homes in the area
Home Values in the Area
Average Home Value in this Area
Purchase History
| Date | Type | Sale Price | Title Company |
|---|---|---|---|
| Warranty Deed | $395,000 | Watson Title Services | |
| Warranty Deed | $195,000 | None Available | |
| Interfamily Deed Transfer | -- | -- |
Mortgage History
| Date | Status | Loan Amount | Loan Type |
|---|---|---|---|
| Open | $280,000 | New Conventional | |
| Previous Owner | $156,000 | New Conventional |
Property History
| Date | Event | Price | Change | Sq Ft Price |
|---|---|---|---|---|
| 07/12/2024 07/12/24 | Sold | $395,000 | -1.3% | $204 / Sq Ft |
| 05/29/2024 05/29/24 | For Sale | $400,000 | +105.1% | $207 / Sq Ft |
| 12/17/2023 12/17/23 | Off Market | $195,000 | -- | -- |
| 04/22/2015 04/22/15 | Sold | $195,000 | -2.5% | $108 / Sq Ft |
| 03/12/2015 03/12/15 | Pending | -- | -- | -- |
| 03/06/2015 03/06/15 | For Sale | $200,000 | -- | $111 / Sq Ft |
Tax History Compared to Growth
Tax History
| Year | Tax Paid | Tax Assessment Tax Assessment Total Assessment is a certain percentage of the fair market value that is determined by local assessors to be the total taxable value of land and additions on the property. | Land | Improvement |
|---|---|---|---|---|
| 2024 | $2,773 | $206,776 | -- | -- |
| 2023 | $2,773 | $200,754 | $0 | $0 |
| 2022 | $2,576 | $194,907 | $0 | $0 |
| 2021 | $2,564 | $189,231 | $0 | $0 |
| 2020 | $2,478 | $186,619 | $0 | $0 |
| 2019 | $2,441 | $182,424 | $0 | $0 |
| 2018 | $2,241 | $179,023 | $0 | $0 |
| 2017 | $2,229 | $175,341 | $0 | $0 |
| 2016 | $2,225 | $171,735 | $0 | $0 |
| 2015 | $1,197 | $127,283 | $0 | $0 |
| 2014 | $1,169 | $126,273 | $0 | $0 |
Agents Affiliated with this Home
-
KEVIN NOEL

Seller's Agent in 2024
KEVIN NOEL
WATSON REALTY CORP
8 in this area
60 Total Sales
-
MaryAnne Rodriguez

Buyer's Agent in 2024
MaryAnne Rodriguez
ROOT REALTY LLC
(904) 814-0022
6 in this area
412 Total Sales
-
L
Seller's Agent in 2015
LORI GUNN
COLDWELL BANKER VANGUARD REALTY
-
JUDY LASSITER

Buyer's Agent in 2015
JUDY LASSITER
WATSON REALTY CORP
(904) 252-0053
27 Total Sales
-
J
Buyer's Agent in 2015
JUDITH CHAMBERS LASSITER
WATSON REALTY CORP
-
J
Buyer's Agent in 2015
JUDITH LASSITER
WATSON REALTY CORP
Map
Source: realMLS (Northeast Florida Multiple Listing Service)
MLS Number: 2028353
APN: 37-05-26-014687-001-17
- 602 Hibernia Oaks Dr
- 2714 Berryhill Rd
- 560 Majestic Wood Dr
- 2429 Eagle Vista Ct
- 620 Hickory Dr
- 530 Hickory Dr
- 2411 Golfview Dr
- 1714 Chatham Village Dr
- 2479 Pinehurst Ln
- 6433 River Point Dr
- 569 Water Oak Ln
- 2574 Whispering Pines Dr
- 2502 Willow Creek Dr
- 2418 Southern Links Dr
- 6376 Island Forest Dr Unit A
- 2506 Willow Creek Dr
- 2518 Willow Creek Dr
- 2534 Willow Creek Dr Unit 1
- 2543 Willow Creek Dr
- 2546 Willow Creek Dr
