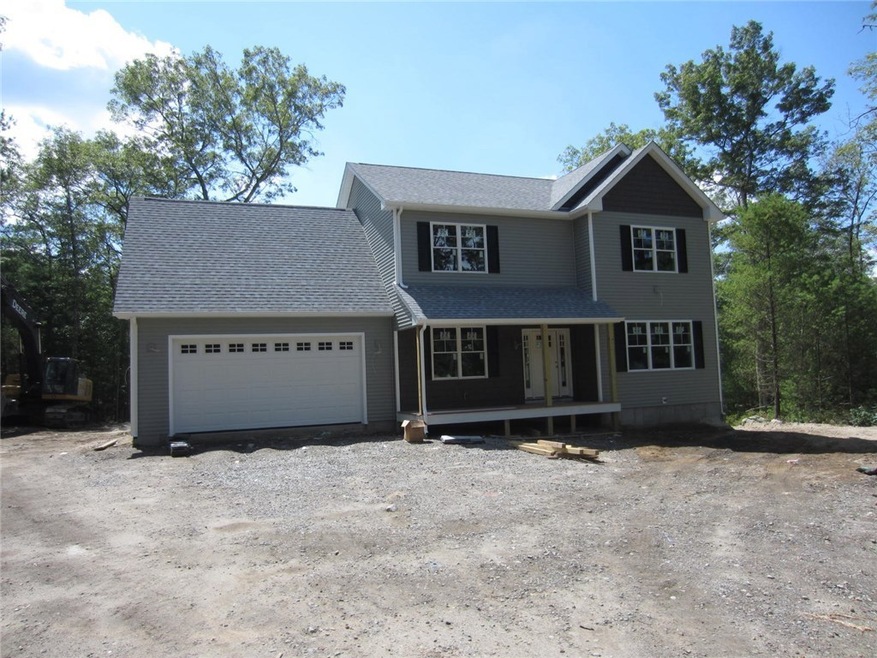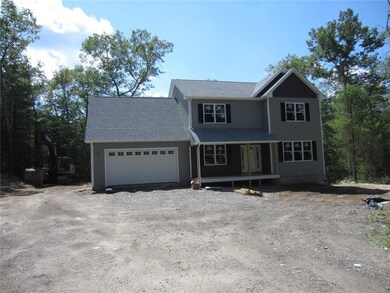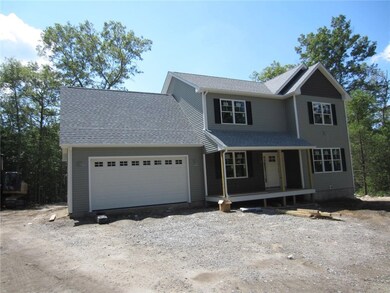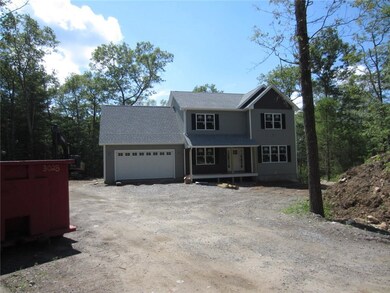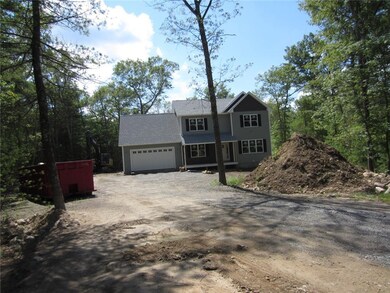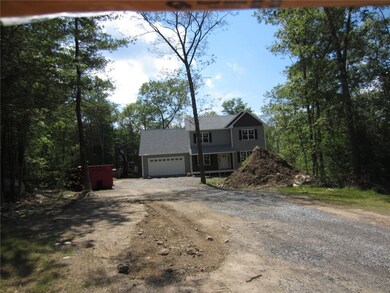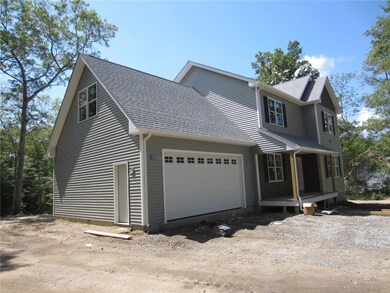
622 Hope Furnace Rd Coventry, RI 02816
Estimated Value: $683,000 - $898,000
Highlights
- Under Construction
- Colonial Architecture
- Wood Flooring
- 1.37 Acre Lot
- Wooded Lot
- Attic
About This Home
As of September 2017New construction just being sided,... completion is projected by late September,... just westerly of 620 Hope Furnace Road. This is a fabulous design that is open and gracious! Tons of extras! This home is being constructed to a standard that makes the competition pale in comparison! Further, we have a finished model so you can actually see how it will look when completed. Take a look because your time will be well-spent! Real Estate taxes are projected for 2018 when the home is totally completed.
Last Agent to Sell the Property
George Henry
Coldwell Banker Realty License #REB.0009428 Listed on: 04/10/2017
Home Details
Home Type
- Single Family
Est. Annual Taxes
- $7,600
Year Built
- Built in 2017 | Under Construction
Lot Details
- 1.37 Acre Lot
- Wooded Lot
- Property is zoned RR
HOA Fees
- $13 Monthly HOA Fees
Parking
- 2 Car Attached Garage
- Garage Door Opener
- Driveway
Home Design
- Colonial Architecture
- Vinyl Siding
- Concrete Perimeter Foundation
- Plaster
Interior Spaces
- 2,200 Sq Ft Home
- 3-Story Property
- Zero Clearance Fireplace
- Gas Fireplace
- Thermal Windows
- Storage Room
- Attic
Flooring
- Wood
- Carpet
- Ceramic Tile
Bedrooms and Bathrooms
- 3 Bedrooms
- Bathtub with Shower
Unfinished Basement
- Basement Fills Entire Space Under The House
- Interior and Exterior Basement Entry
Outdoor Features
- Porch
Utilities
- Forced Air Heating and Cooling System
- Heating System Uses Propane
- 220 Volts
- Private Water Source
- Well
- Electric Water Heater
- Septic Tank
- Cable TV Available
Community Details
- Hope View Highlands Subdivision
Listing and Financial Details
- Tax Lot 7
- Assessor Parcel Number 622HOPEFURNACERDCVEN
Ownership History
Purchase Details
Purchase Details
Home Financials for this Owner
Home Financials are based on the most recent Mortgage that was taken out on this home.Similar Homes in the area
Home Values in the Area
Average Home Value in this Area
Purchase History
| Date | Buyer | Sale Price | Title Company |
|---|---|---|---|
| Tomaselli Deanna M | -- | None Available | |
| Tomaselli Deana | -- | -- | |
| Tomaselli Deana | $391,088 | -- |
Mortgage History
| Date | Status | Borrower | Loan Amount |
|---|---|---|---|
| Previous Owner | Tomaselli Deana M | $358,000 | |
| Previous Owner | Tomaselli Deana M | $360,000 | |
| Previous Owner | Tomaselli Deana | $366,088 |
Property History
| Date | Event | Price | Change | Sq Ft Price |
|---|---|---|---|---|
| 09/29/2017 09/29/17 | Sold | $391,088 | +1.6% | $178 / Sq Ft |
| 08/30/2017 08/30/17 | Pending | -- | -- | -- |
| 04/10/2017 04/10/17 | For Sale | $384,900 | -- | $175 / Sq Ft |
Tax History Compared to Growth
Tax History
| Year | Tax Paid | Tax Assessment Tax Assessment Total Assessment is a certain percentage of the fair market value that is determined by local assessors to be the total taxable value of land and additions on the property. | Land | Improvement |
|---|---|---|---|---|
| 2024 | $8,419 | $531,500 | $136,300 | $395,200 |
| 2023 | $8,148 | $531,500 | $136,300 | $395,200 |
| 2022 | $8,425 | $430,500 | $122,300 | $308,200 |
| 2021 | $8,352 | $430,500 | $122,300 | $308,200 |
| 2020 | $8,932 | $401,600 | $122,300 | $279,300 |
| 2019 | $8,046 | $361,800 | $105,400 | $256,400 |
| 2018 | $7,818 | $361,800 | $105,400 | $256,400 |
| 2017 | $0 | $0 | $0 | $0 |
Agents Affiliated with this Home
-
G
Seller's Agent in 2017
George Henry
Coldwell Banker Realty
-
Trudy Cipriano
T
Buyer's Agent in 2017
Trudy Cipriano
World Net Real Estate Group
(401) 263-5558
5 Total Sales
Map
Source: State-Wide MLS
MLS Number: 1156294
APN: 0097-007.002
- 0 Cassidy Trail Unit 1382687
- 31 Cassidy Trail
- 27 Cassidy Trail
- 29 Cassidy Trail
- 24 Cassidy Trail
- 26 Cassidy Trail
- 28 Cassidy Trail
- 225 Matteson Rd
- 6 Boyd Brook Cir
- 6 Boyd Brook Cir Unit 3
- 12 Pine Way Blvd Unit 11
- 4 Overlook Cir
- 21 Fieldstone Dr
- 169 Franklin Rd
- 80 John Franklin Rd
- 0 Poor Farm Lot 68 Rd
- 0 Poor Farm Lot 69 Rd
- 0 Poor Farm Lot 67 Rd
- 300 Tunk Hill Rd
- 24 Cobblestone Terrace
- 622 Hope Furnace Rd
- 624 Hope Furnace Rd
- 0 Cassidy Trail Unit 1378469
- 0 Cassidy Trail Unit 1380413
- 0 Cassidy Trail Unit 1372848
- 0 Cassidy Trail Unit 1371153
- 0 Cassidy Trail Unit 1347424
- 0 Cassidy Trail Unit 1344544
- 0 Cassidy Trail Unit 1337280
- 0 Cassidy Trail Unit 1332319
- 626 Hope Furnace Rd
- 607 Hope Furnace Rd
- 640 Hope Furnace Rd
- 601 Hope Furnace Rd
- 650 Hope Furnace Rd
- 25 Cassidy Trail
- 600 Hope Furnace Rd
- 587 Hope Furnace Rd
- 660 Hope Furnace Rd
- 653 Hope Furnace Rd
