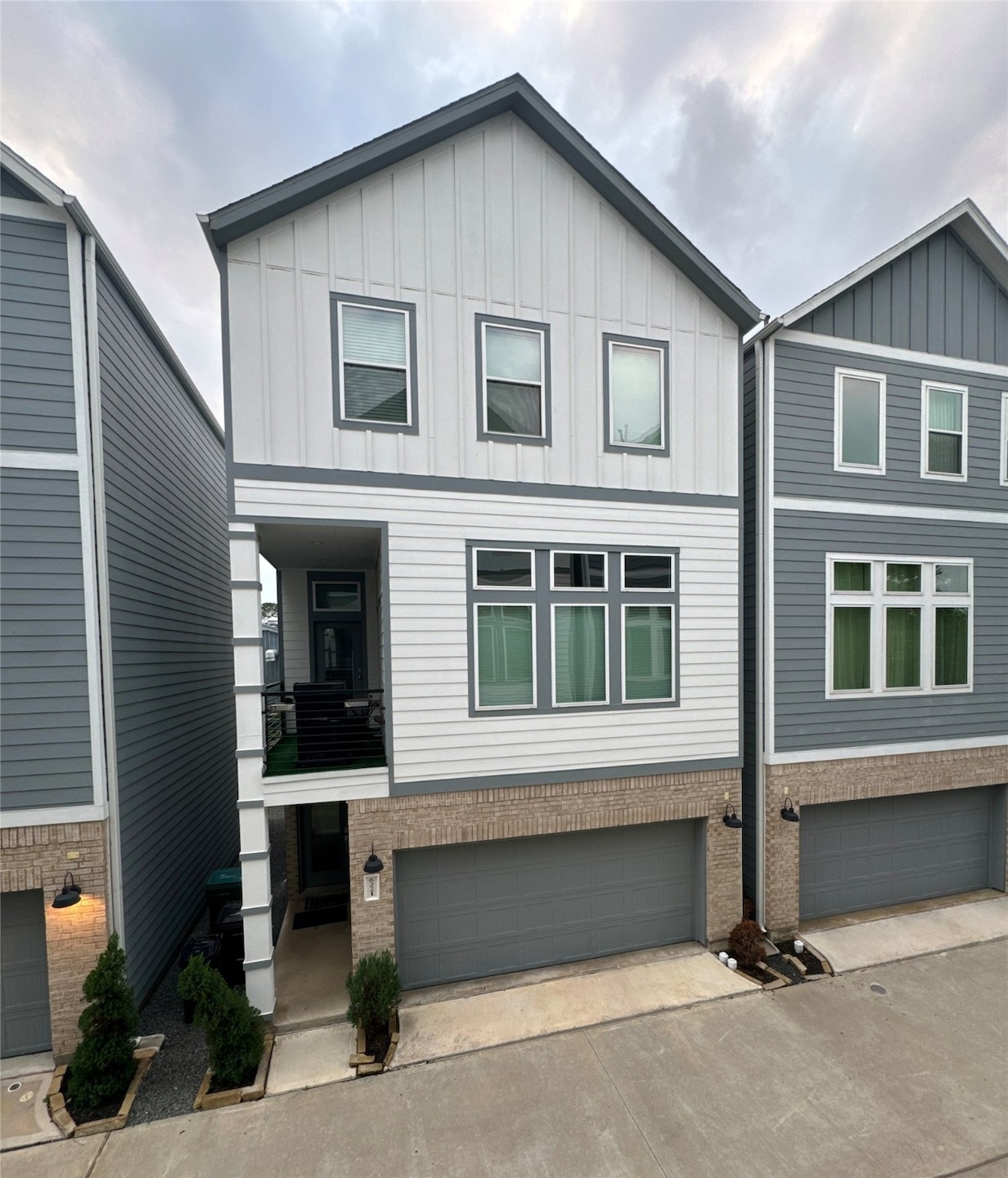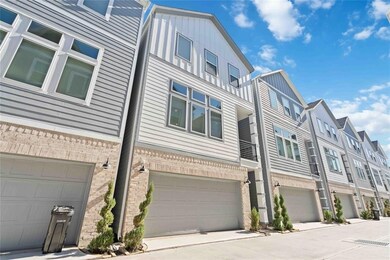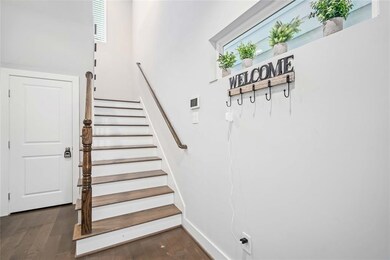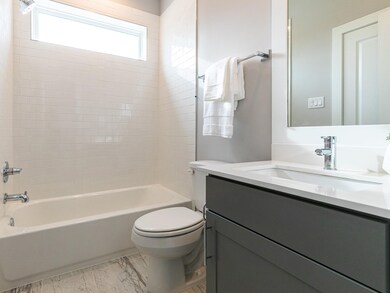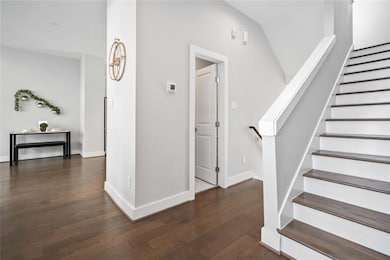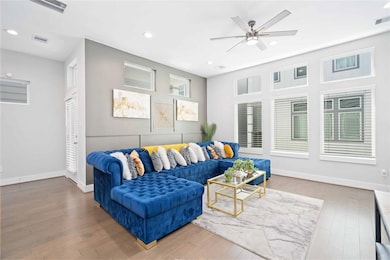
622 Janisch Rd Unit F Houston, TX 77018
Independence Heights NeighborhoodEstimated payment $2,707/month
Highlights
- Gated Community
- Engineered Wood Flooring
- Quartz Countertops
- Contemporary Architecture
- High Ceiling
- Fenced Yard
About This Home
Welcome home! This exceptionally well-maintained 1,785 sq ft home is a true gem in a charming gated community with low HOA fees. This 3-bedroom, 3.5-bath, 3-story home offers both style and functionality. Each spacious bedroom has its own private bathroom, ensuring comfort and privacy. The open-concept layout is filled with natural light—ideal for daily living and entertaining. The modern kitchen features engineered hardwood floors, white cabinetry, stainless steel appliances, and quartz countertops. Retreat to the expansive primary suite with dual vanities, soaking tub, separate shower, and a generous walk-in closet with built-ins. Appliances are included. Minutes from The Galleria, Downtown Houston, and The Heights, enjoy easy access to top shopping, dining, and entertainment. Don’t miss this beautifully maintained home in an unbeatable location!
Open House Schedule
-
Saturday, June 14, 202512:00 to 4:00 pm6/14/2025 12:00:00 PM +00:006/14/2025 4:00:00 PM +00:00Add to Calendar
-
Sunday, June 15, 20251:00 to 4:00 pm6/15/2025 1:00:00 PM +00:006/15/2025 4:00:00 PM +00:00Add to Calendar
Home Details
Home Type
- Single Family
Est. Annual Taxes
- $8,044
Year Built
- Built in 2021
Lot Details
- 1,439 Sq Ft Lot
- West Facing Home
- Fenced Yard
- Partially Fenced Property
HOA Fees
- $100 Monthly HOA Fees
Parking
- 2 Car Attached Garage
Home Design
- Contemporary Architecture
- Slab Foundation
- Composition Roof
- Cement Siding
- Radiant Barrier
Interior Spaces
- 1,785 Sq Ft Home
- 3-Story Property
- High Ceiling
- Insulated Doors
- Family Room Off Kitchen
- Living Room
- Open Floorplan
- Utility Room
Kitchen
- Breakfast Bar
- Gas Oven
- Gas Cooktop
- Microwave
- Dishwasher
- Kitchen Island
- Quartz Countertops
- Self-Closing Drawers and Cabinet Doors
- Disposal
Flooring
- Engineered Wood
- Carpet
- Tile
Bedrooms and Bathrooms
- 3 Bedrooms
Laundry
- Dryer
- Washer
Home Security
- Prewired Security
- Fire and Smoke Detector
Eco-Friendly Details
- Energy-Efficient Windows with Low Emissivity
- Energy-Efficient Insulation
- Energy-Efficient Doors
Outdoor Features
- Balcony
Schools
- Highland Heights Elementary School
- Williams Middle School
- Washington High School
Utilities
- Central Heating and Cooling System
- Heating System Uses Gas
- Tankless Water Heater
Listing and Financial Details
- Seller Concessions Offered
Community Details
Overview
- Association fees include ground maintenance
- Independence Terrace Association, Phone Number (832) 206-7787
- Independence Terrace Subdivision
Security
- Gated Community
Map
Home Values in the Area
Average Home Value in this Area
Tax History
| Year | Tax Paid | Tax Assessment Tax Assessment Total Assessment is a certain percentage of the fair market value that is determined by local assessors to be the total taxable value of land and additions on the property. | Land | Improvement |
|---|---|---|---|---|
| 2023 | $8,743 | $375,932 | $63,968 | $311,964 |
| 2022 | $7,012 | $318,436 | $63,968 | $254,468 |
| 2021 | $1,491 | $63,968 | $63,968 | $0 |
Property History
| Date | Event | Price | Change | Sq Ft Price |
|---|---|---|---|---|
| 06/04/2025 06/04/25 | For Sale | $365,000 | -- | $204 / Sq Ft |
Purchase History
| Date | Type | Sale Price | Title Company |
|---|---|---|---|
| Deed | $359,100 | Riverway Title Company |
Mortgage History
| Date | Status | Loan Amount | Loan Type |
|---|---|---|---|
| Open | $270,000 | New Conventional |
Similar Homes in Houston, TX
Source: Houston Association of REALTORS®
MLS Number: 63284113
APN: 1412650010006
- 622 Janisch Rd Unit F
- 540 Janisch Rd Unit F
- 526 Janisch Rd
- 524 Janisch Rd
- 4717 Moving Meadows Dr
- 4715 Moving Meadows Dr
- 4714 Moving Meadows Dr
- 4716 Moving Meadows Dr
- 717 Janisch Rd Unit I
- 717 Janisch Rd Unit H
- 4713 Moving Meadows
- 4712 Moving Meadows
- 4711 Moving Meadows
- 4710 Moving Meadows
- 5021 Lehman Oaks Dr
- 4709 Moving Meadows
- 4708 Moving Meadows
- 502 Del Norte St
- 5115 Del Sur St Unit K
- 806 Lehman St
