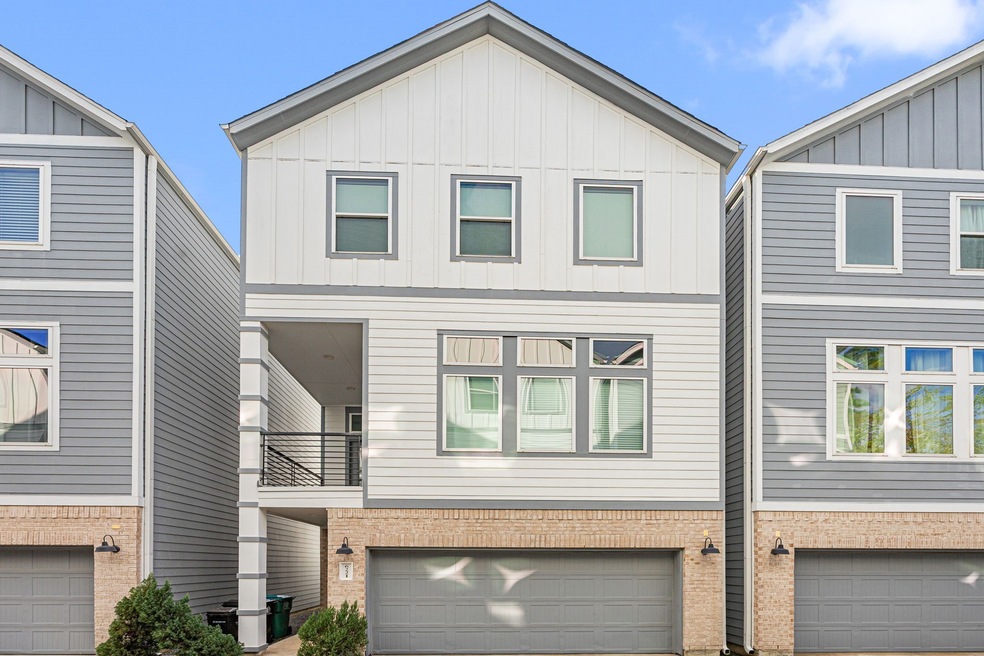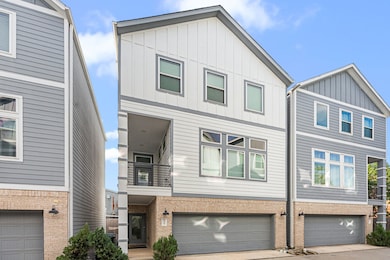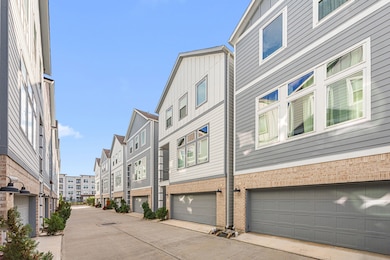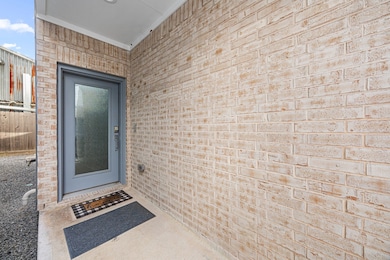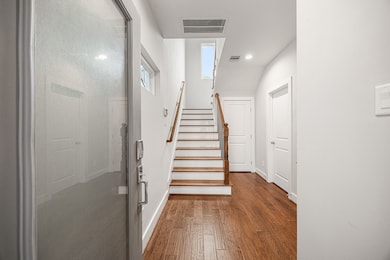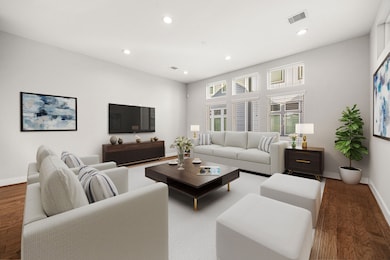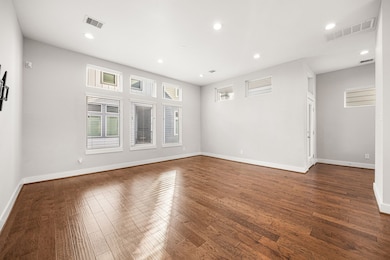622 Janisch Rd Unit I Houston, TX 77018
Independence Heights NeighborhoodHighlights
- Contemporary Architecture
- Corner Lot
- Quartz Countertops
- Engineered Wood Flooring
- High Ceiling
- Home Office
About This Home
Located in a charming gated community, this beautiful 3-bedroom, 3.5-bathroom townhouse sits on a prime corner lot. The open, light filled floor plan features elegant engineered hardwood floors and a spacious living area perfect for entertaining or relaxing. The gourmet kitchen offers stainless steel appliances, quartz countertops, ample storage, and a large island. The primary suite includes a spa-like bathroom with dual vanities, a soaking tub, and a separate shower. Just minutes from The Galleria, Downtown Houston, and The Heights, this home provides quick access to premier shopping, dining, and entertainment. Enjoy the best of city living in a peaceful, secure community!
Townhouse Details
Home Type
- Townhome
Est. Annual Taxes
- $5,603
Year Built
- Built in 2021
Lot Details
- 1,462 Sq Ft Lot
- Fenced Yard
Parking
- 2 Car Attached Garage
Home Design
- Contemporary Architecture
Interior Spaces
- 1,785 Sq Ft Home
- 3-Story Property
- High Ceiling
- Ceiling Fan
- Living Room
- Home Office
- Utility Room
- Dryer
- Security System Owned
Kitchen
- Gas Oven
- Gas Range
- Microwave
- Dishwasher
- Quartz Countertops
- Self-Closing Cabinet Doors
- Disposal
Flooring
- Engineered Wood
- Carpet
- Tile
Bedrooms and Bathrooms
- 3 Bedrooms
- Double Vanity
- Separate Shower
Eco-Friendly Details
- ENERGY STAR Qualified Appliances
- Energy-Efficient Thermostat
Outdoor Features
- Balcony
Schools
- Highland Heights Elementary School
- Williams Middle School
- Washington High School
Utilities
- Cooling System Powered By Gas
- Central Heating and Cooling System
- Heating System Uses Gas
- Programmable Thermostat
Listing and Financial Details
- Property Available on 11/22/25
- Long Term Lease
Community Details
Overview
- Independence Terrace Subdivision
Recreation
- Dog Park
Pet Policy
- Call for details about the types of pets allowed
- Pet Deposit Required
Security
- Controlled Access
- Fire and Smoke Detector
Map
Source: Houston Association of REALTORS®
MLS Number: 50090176
APN: 1412650010009
- 622 Janisch Rd Unit F
- 540 Janisch Rd Unit F
- 526 Janisch Rd
- 527 Moving Meadows Dr
- 717 Janisch Rd Unit C
- 717 Janisch Rd Unit I
- 717 Janisch Rd Unit E
- 717 Janisch Rd Unit D
- 5021 Lehman Oaks Dr
- 502 Del Norte St
- View At Martin Plan at View at Martin
- 624 Thornton Oaks Ln
- 810 Martin St
- 806 Lehman St
- 619 Thornton Oaks Ln
- 4754 Martin Hill St
- 4750 Martin Hill St
- 4748 Martin Hill St
- 4752 Martin Hill St
- 4744 Martin Hill St
- 622 Janisch Rd Unit K
- 4840 N Shepherd Dr
- 594 Janisch Rd
- 556 Janisch Rd
- 540 Janisch Rd Unit F
- 526 Janisch Rd
- 420 Janisch Rd Unit B
- 717 Janisch Rd Unit D
- 717 Janisch Rd Unit C
- 5021 Lehman Oaks Dr
- 4813 Martin Oaks Ln
- 602 Thornton Oaks Ln
- 4715 Independence Heights Ln
- 5217 Pinemont Creek Ln
- 806 Thornton Rd Unit C
- 5102 Royal Heath Dr
- 5104 Royal Heath Dr
- 5106 Royal Heath Dr
- 5116 Royal Heath Dr
- 5107 Royal Heath Dr
