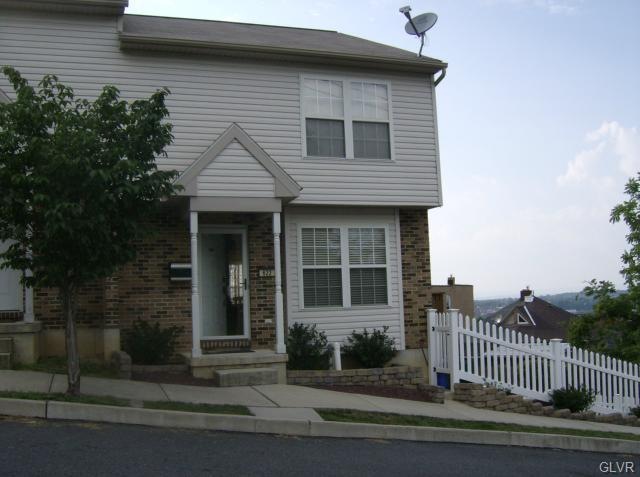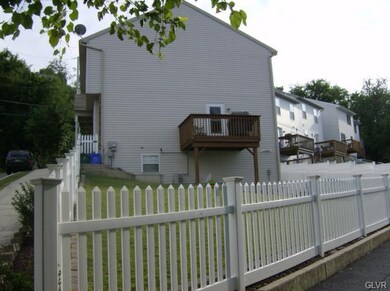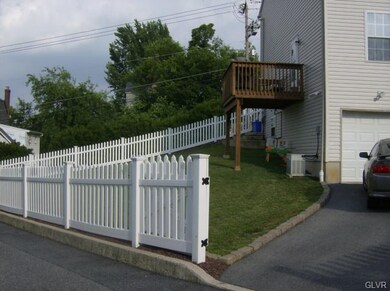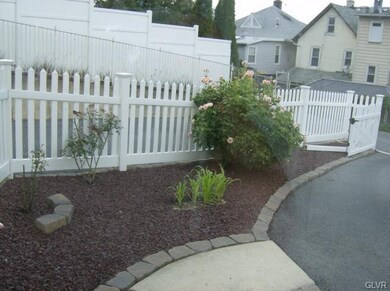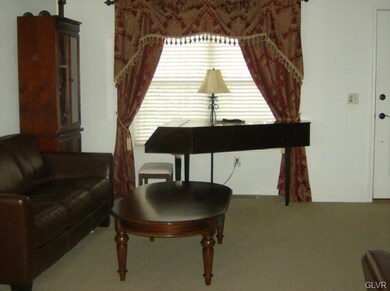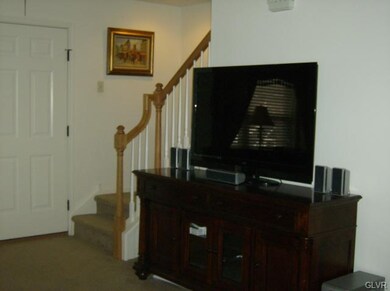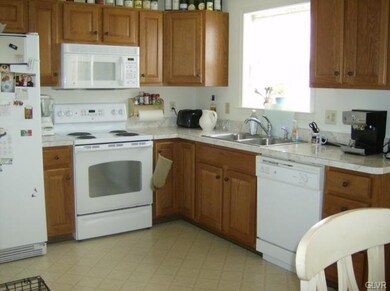
622 John St Bethlehem, PA 18015
South Bethlehem NeighborhoodHighlights
- City Lights View
- Deck
- Covered patio or porch
- Colonial Architecture
- Corner Lot
- 4-minute walk to Bethlehem Skateplaza
About This Home
As of March 2024Lovely 15 year old townhouse located high atop the valley w/awesome views Open concept kitchen/dining room/living room w/neutral decor throughout. Spacious master bedroom along with plenty of closet space. Finished walk-out basement, 1 car garage and fully fenced yard adds a finished touch. Quality built w/2x6 construction providing for extra insulation along with vinyl tilt-in windows. This home is great for commuters with quick access to major highways. Within walking distance to the casino entertainment complex, shopping outlets, hospital, college, dining and much more!
Last Agent to Sell the Property
Coldwell Banker Heritage R E Listed on: 04/11/2021

Last Buyer's Agent
Cheryl Hess
Keller Williams Northampton
Townhouse Details
Home Type
- Townhome
Est. Annual Taxes
- $4,120
Year Built
- Built in 2006
Lot Details
- 3,920 Sq Ft Lot
- Fenced Yard
- Paved or Partially Paved Lot
Property Views
- City Lights
- Mountain
- Valley
Home Design
- Colonial Architecture
- Brick Exterior Construction
- Asphalt Roof
- Vinyl Construction Material
Interior Spaces
- 1,648 Sq Ft Home
- 3-Story Property
- Dining Area
Kitchen
- Electric Oven
- Self-Cleaning Oven
- Dishwasher
Flooring
- Wall to Wall Carpet
- Tile
- Vinyl
Bedrooms and Bathrooms
- 3 Bedrooms
- Walk-In Closet
Laundry
- Laundry on lower level
- Washer and Dryer Hookup
Basement
- Walk-Out Basement
- Basement Fills Entire Space Under The House
Home Security
Parking
- 1 Car Attached Garage
- Garage Door Opener
- On-Street Parking
- Off-Street Parking
Outdoor Features
- Deck
- Covered patio or porch
Utilities
- Forced Air Heating and Cooling System
- Heating System Uses Gas
- 101 to 200 Amp Service
- Gas Water Heater
- Internet Available
- Satellite Dish
- Cable TV Available
Listing and Financial Details
- Assessor Parcel Number P7SW1A-14-19-0204
Ownership History
Purchase Details
Home Financials for this Owner
Home Financials are based on the most recent Mortgage that was taken out on this home.Purchase Details
Home Financials for this Owner
Home Financials are based on the most recent Mortgage that was taken out on this home.Purchase Details
Similar Homes in the area
Home Values in the Area
Average Home Value in this Area
Purchase History
| Date | Type | Sale Price | Title Company |
|---|---|---|---|
| Deed | $255,000 | None Listed On Document | |
| Deed | $187,500 | Keystone Premier Setmnt Svcs | |
| Deed | $35,000 | -- |
Mortgage History
| Date | Status | Loan Amount | Loan Type |
|---|---|---|---|
| Open | $153,000 | New Conventional | |
| Previous Owner | $184,103 | FHA | |
| Previous Owner | $5,000 | Unknown | |
| Previous Owner | $134,400 | New Conventional | |
| Previous Owner | $154,000 | Purchase Money Mortgage | |
| Previous Owner | $163,500 | Unknown |
Property History
| Date | Event | Price | Change | Sq Ft Price |
|---|---|---|---|---|
| 03/25/2024 03/25/24 | Sold | $255,000 | -3.7% | $155 / Sq Ft |
| 02/26/2024 02/26/24 | Pending | -- | -- | -- |
| 02/13/2024 02/13/24 | For Sale | $264,900 | +3.9% | $161 / Sq Ft |
| 01/30/2024 01/30/24 | Off Market | $255,000 | -- | -- |
| 01/15/2024 01/15/24 | Price Changed | $264,900 | -3.6% | $161 / Sq Ft |
| 01/08/2024 01/08/24 | For Sale | $274,900 | +46.6% | $167 / Sq Ft |
| 05/28/2021 05/28/21 | Sold | $187,500 | -6.2% | $114 / Sq Ft |
| 04/26/2021 04/26/21 | Pending | -- | -- | -- |
| 04/21/2021 04/21/21 | Price Changed | $199,900 | -7.0% | $121 / Sq Ft |
| 04/11/2021 04/11/21 | For Sale | $215,000 | 0.0% | $130 / Sq Ft |
| 12/10/2016 12/10/16 | Rented | $1,200 | -7.7% | -- |
| 12/10/2016 12/10/16 | Under Contract | -- | -- | -- |
| 09/30/2016 09/30/16 | For Rent | $1,300 | 0.0% | -- |
| 10/30/2013 10/30/13 | Rented | $1,300 | 0.0% | -- |
| 08/29/2013 08/29/13 | Under Contract | -- | -- | -- |
| 08/12/2013 08/12/13 | For Rent | $1,300 | -- | -- |
Tax History Compared to Growth
Tax History
| Year | Tax Paid | Tax Assessment Tax Assessment Total Assessment is a certain percentage of the fair market value that is determined by local assessors to be the total taxable value of land and additions on the property. | Land | Improvement |
|---|---|---|---|---|
| 2025 | $511 | $47,300 | $6,500 | $40,800 |
| 2024 | $4,181 | $47,300 | $6,500 | $40,800 |
| 2023 | $4,181 | $47,300 | $6,500 | $40,800 |
| 2022 | $4,148 | $47,300 | $6,500 | $40,800 |
| 2021 | $4,120 | $47,300 | $6,500 | $40,800 |
| 2020 | $4,081 | $47,300 | $6,500 | $40,800 |
| 2019 | $4,067 | $47,300 | $6,500 | $40,800 |
| 2018 | $3,968 | $47,300 | $6,500 | $40,800 |
| 2017 | $3,921 | $47,300 | $6,500 | $40,800 |
| 2016 | -- | $47,300 | $6,500 | $40,800 |
| 2015 | -- | $47,300 | $6,500 | $40,800 |
| 2014 | -- | $47,300 | $6,500 | $40,800 |
Agents Affiliated with this Home
-
Ana Claudia Lastres
A
Seller's Agent in 2024
Ana Claudia Lastres
Keller Williams Northampton
(610) 216-5163
2 in this area
109 Total Sales
-
nonmember nonmember
n
Buyer's Agent in 2024
nonmember nonmember
NON MBR Office
-
June Lengyel-Hock
J
Seller's Agent in 2021
June Lengyel-Hock
Coldwell Banker Heritage R E
(610) 250-8880
2 in this area
39 Total Sales
-
C
Buyer's Agent in 2021
Cheryl Hess
Keller Williams Northampton
-
Desiree Carroll

Buyer Co-Listing Agent in 2021
Desiree Carroll
Keller Williams Northampton
(610) 867-8805
4 in this area
291 Total Sales
-
Christopher Raad

Buyer's Agent in 2013
Christopher Raad
Harvey Z Raad Real Estate
(610) 390-2803
1 in this area
158 Total Sales
Map
Source: Greater Lehigh Valley REALTORS®
MLS Number: 664921
APN: P7SW1A-14-19-0204
- 1330 E 6th St
- 0 James St Unit LOTS 756443
- 1454 E 5th St
- 1478 E 5th St
- 1290 Steel Ave
- 1417 E 8th St
- 1171 E 4th St
- 1159 Mechanic St
- 1139 Fortuna St
- 932 Mechanic St
- 924 E Morton St
- 0 Hayes St
- 817 Hayes St
- 739 Atlantic St
- 639 Buchanan St
- 728 E Morton St
- 1839 Norwood St
- 802 Atlantic St
- 1837 Norwood St
- 488 1st Terrace
