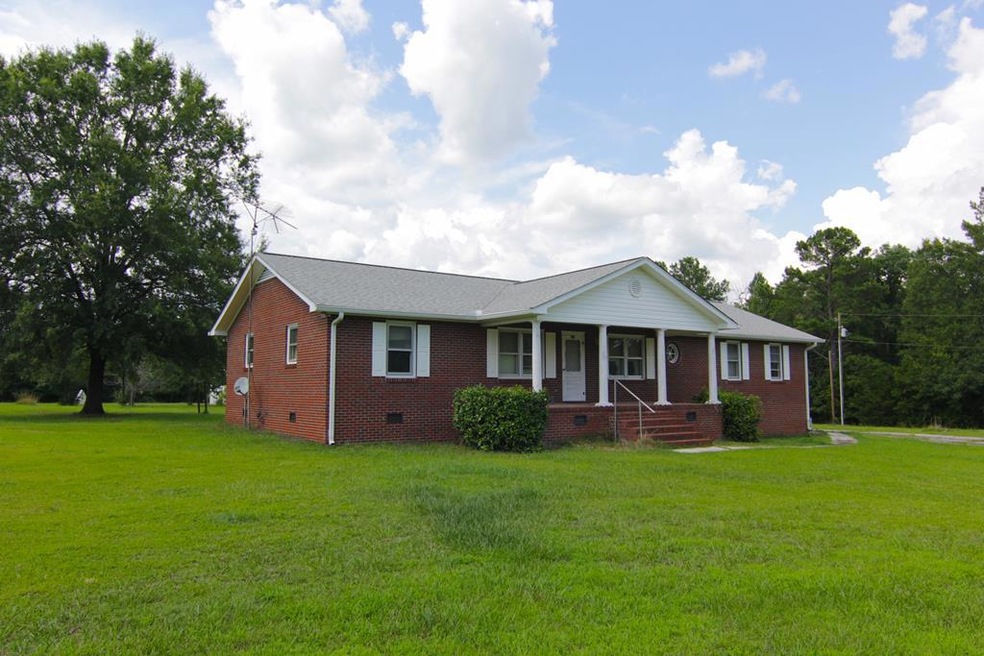
622 Johns Creek Rd Hodges, SC 29653
Estimated Value: $150,000 - $256,000
Highlights
- Ranch Style House
- No HOA
- Central Air
- Wood Flooring
- Brick or Stone Mason
- 2 Car Garage
About This Home
As of September 2018This ranch-style home, conveniently located near the city of Greenwood, has the potential to be the perfect place for anyone. With 3 bedrooms and 2 full baths, this house can easily accommodate a typical family. There is one fireplace in the den, which opens up into the kitchen, providing a comfortable place to spend your time. There is another big room, which could serve as a dining room or living room. The house features a large back yard, with 2 buildings out back. These buildings would be perfect for entertaining, a workshop, or even just storage. A attached 2-car garage provides more storage, as well as access to the backyard. Home is priced at appraised (6/4/18) value. Call today to set up your private showing!
Home Details
Home Type
- Single Family
Est. Annual Taxes
- $1,010
Year Built
- Built in 1983
Lot Details
- 3.57
Home Design
- Ranch Style House
- Brick or Stone Mason
- Frame Construction
- Composition Roof
Interior Spaces
- 1,360 Sq Ft Home
- Living Room with Fireplace
- Crawl Space
Kitchen
- Electric Oven
- Electric Range
Flooring
- Wood
- Ceramic Tile
Bedrooms and Bathrooms
- 3 Bedrooms
- 2 Full Bathrooms
Parking
- 2 Car Garage
- Carport
Utilities
- Central Air
- Heating Available
- Well
- Septic Tank
Additional Features
- Outbuilding
- 3.57 Acre Lot
Community Details
- No Home Owners Association
Listing and Financial Details
- Assessor Parcel Number 6827313511
Ownership History
Purchase Details
Home Financials for this Owner
Home Financials are based on the most recent Mortgage that was taken out on this home.Purchase Details
Similar Homes in Hodges, SC
Home Values in the Area
Average Home Value in this Area
Purchase History
| Date | Buyer | Sale Price | Title Company |
|---|---|---|---|
| Benton Victor W | $140,000 | None Available | |
| Mcdade Mollie Jean | -- | -- |
Mortgage History
| Date | Status | Borrower | Loan Amount |
|---|---|---|---|
| Open | Benton Victor W | $141,414 |
Property History
| Date | Event | Price | Change | Sq Ft Price |
|---|---|---|---|---|
| 09/20/2018 09/20/18 | Sold | $140,000 | 0.0% | $103 / Sq Ft |
| 08/21/2018 08/21/18 | Pending | -- | -- | -- |
| 07/09/2018 07/09/18 | For Sale | $140,000 | -- | $103 / Sq Ft |
Tax History Compared to Growth
Tax History
| Year | Tax Paid | Tax Assessment Tax Assessment Total Assessment is a certain percentage of the fair market value that is determined by local assessors to be the total taxable value of land and additions on the property. | Land | Improvement |
|---|---|---|---|---|
| 2024 | $1,010 | $5,600 | $0 | $0 |
| 2023 | $1,010 | $5,600 | $0 | $0 |
| 2022 | $999 | $5,600 | $0 | $0 |
| 2021 | $986 | $5,600 | $0 | $0 |
| 2020 | $1,008 | $5,600 | $0 | $0 |
| 2019 | $1,005 | $5,600 | $0 | $0 |
| 2018 | $569 | $122,100 | $20,000 | $102,100 |
| 2017 | $0 | $122,100 | $20,000 | $102,100 |
| 2016 | $558 | $122,100 | $20,000 | $102,100 |
| 2015 | $557 | $122,100 | $20,000 | $102,100 |
| 2014 | -- | $4,880 | $0 | $0 |
| 2010 | -- | $118,500 | $21,300 | $97,200 |
Agents Affiliated with this Home
-
Jason McClendon
J
Seller's Agent in 2018
Jason McClendon
McClendon Realty LLC
(864) 993-7825
342 Total Sales
Map
Source: MLS of Greenwood
MLS Number: 115895
APN: 6827-313-511-000
- 2221 Deadfall Rd W
- 305 Farmdale Rd
- 1155 Klugh Rd
- 125 Timberland Trail
- 290 Oakmonte Cir
- 108 Tryon Ct
- 253 Oakmonte Cir
- 209 Oakmonte Cir
- 107 La Port Dr
- 291 Oakmonte Cir
- 1223 Old Abbeville Hwy
- 123 Pine Cir
- 114 Hunters Village Dr
- 0 U S 178
- 371 Oakmonte Cir
- 104 Wentworth Dr
- 2614 Montague Avenue Extension
- 206 Rivers Run
- 320 Oakmonte Cir
- 304 Oakmonte Cir
- 622 Johns Creek Rd
- 702 Johns Creek Rd
- 315 Butler Rd
- 605 Johns Creek Rd
- 521 Johns Creek Rd
- 200 Butler Rd
- 818 Johns Creek Rd
- 420 Johns Creek Rd
- 176 Derby Rd
- 175 Derby Rd
- 167 Derby Rd
- 166 Derby Rd
- 00 Johns Creek Rd
- 223 Johns Creek Rd
- 154 Derby Rd
- 148 Derby Rd
- 215 Johns Creek Rd
- 131 Derby Rd
- 125 Johns Creek Rd
- 1072 Johns Creek Rd
