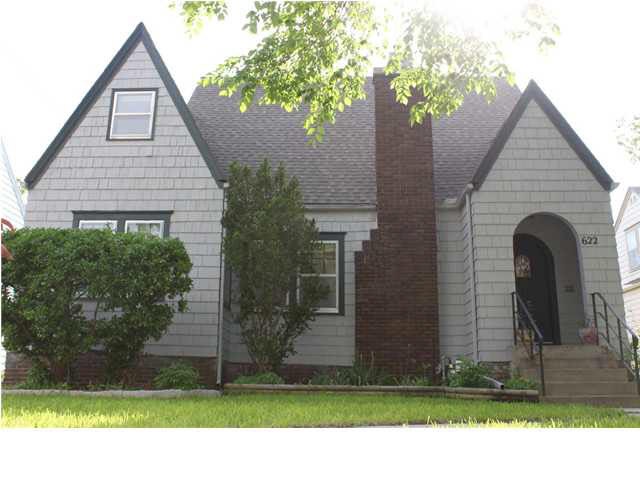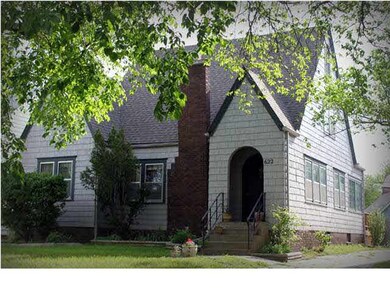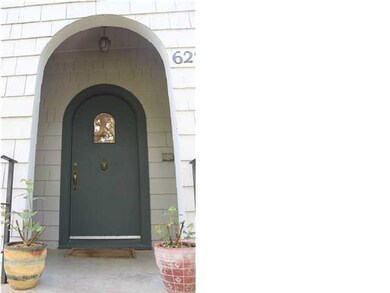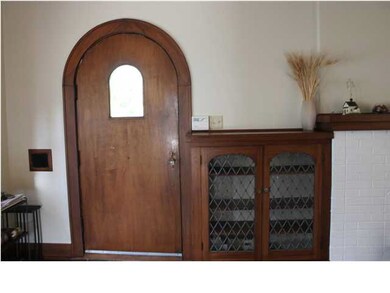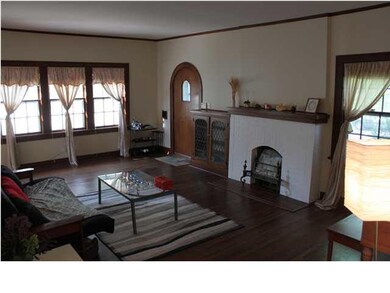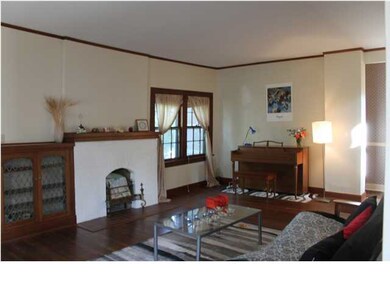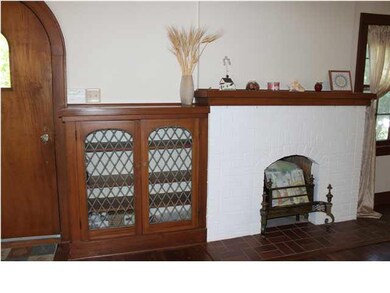
622 N Broadview St Wichita, KS 67208
Country Overlook NeighborhoodHighlights
- RV Access or Parking
- Vaulted Ceiling
- Wood Flooring
- Deck
- Traditional Architecture
- 4-minute walk to MacDonald Park
About This Home
As of October 2021Here comes the Sun! You'll LOVE the windows in this home!!! Nestled in a Charming Historic area near Wesley Hospital. Loaded with Appealing Character from curb throughout! Arched covered entry & round door greet you & welcome you Home! Lovely, large Living Room with hard wood floors, lots of beautiful windows, decorative fireplace, built in curio. AMAZING Sun room (measured as Dining Room) off kitchen. Stunning windows, 2 ceiling fans...room for table space plus Sun Room furniture if desired! Kitchen features pass through to Sun Room/Dining; Fridge, Dishwasher, Smooth top, vent hood, window overlooking back yard, & Pantry. Quarry tile in Kitchen, & Sun Room/Dining. Two roomy, bedrooms on main floor with ceiling fans and great windows! Nice closets with built ins. Darling full bath with tub/shower combo, built in cabinet drawers, window, pedastal sink, ceramic tiled floor & tub walls. (Newer toilet, sink & tile). Charming stairway (newer) leads to grand loft dormer (newer) that can serve as a 2nd Living area/Family Room/Bonus room...plus two darling bedrooms, & 2nd full bath with shower; & cute sink! Basement is large & clean with lots of room for storage...Bonus: washer & dryer stay!! Backyard is privacy fenced, offers newer deck & a patio, backing to East for cheery morning coffee time outside & shaded evening relaxation/entertaining! Many updates in this well cared for home! New Roof in 2006. Newer guttering & downspouts. Updated electrical. Wichita Insulation added wall & ceiling insulation prior to owner's purchase in 2006. Newer copper fresh water lines; new hot water tank (2010). New furnace 2006. New exterior paint (2011). Garage has new siding & paint(2012! New shared privacy fence on south side. Please be sure to see this one... & bring us an offer! Detailed Floor Plan & Front Elevation drawings available.
Last Agent to Sell the Property
Keller Williams Signature Partners, LLC License #00050774 Listed on: 04/18/2012
Last Buyer's Agent
Keller Williams Signature Partners, LLC License #00050774 Listed on: 04/18/2012
Home Details
Home Type
- Single Family
Est. Annual Taxes
- $1,380
Year Built
- Built in 1925
Lot Details
- Wood Fence
Home Design
- Traditional Architecture
- Frame Construction
- Composition Roof
Interior Spaces
- 4 Bedrooms
- 1,725 Sq Ft Home
- 1.5-Story Property
- Vaulted Ceiling
- Ceiling Fan
- Decorative Fireplace
- Window Treatments
- Combination Kitchen and Dining Room
- Wood Flooring
Kitchen
- Oven or Range
- Electric Cooktop
- Range Hood
- Dishwasher
- Disposal
Laundry
- Dryer
- Washer
- 220 Volts In Laundry
Unfinished Basement
- Partial Basement
- Laundry in Basement
Home Security
- Home Security System
- Storm Windows
- Storm Doors
Parking
- 1 Car Detached Garage
- Carport
- RV Access or Parking
Outdoor Features
- Deck
- Patio
- Rain Gutters
Schools
- College Hill Elementary School
- Robinson Middle School
- East High School
Utilities
- Forced Air Heating and Cooling System
- Heating System Uses Gas
Community Details
- Overlook Subdivision
Ownership History
Purchase Details
Home Financials for this Owner
Home Financials are based on the most recent Mortgage that was taken out on this home.Purchase Details
Home Financials for this Owner
Home Financials are based on the most recent Mortgage that was taken out on this home.Purchase Details
Home Financials for this Owner
Home Financials are based on the most recent Mortgage that was taken out on this home.Purchase Details
Home Financials for this Owner
Home Financials are based on the most recent Mortgage that was taken out on this home.Similar Homes in Wichita, KS
Home Values in the Area
Average Home Value in this Area
Purchase History
| Date | Type | Sale Price | Title Company |
|---|---|---|---|
| Warranty Deed | -- | Security 1St Title Llc | |
| Interfamily Deed Transfer | -- | Security 1St Title | |
| Interfamily Deed Transfer | -- | Security 1St Title | |
| Warranty Deed | -- | Security 1St Title | |
| Deed | -- | None Available |
Mortgage History
| Date | Status | Loan Amount | Loan Type |
|---|---|---|---|
| Open | $167,000 | New Conventional | |
| Previous Owner | $90,000 | New Conventional | |
| Previous Owner | $80,100 | New Conventional | |
| Previous Owner | $79,000 | New Conventional | |
| Previous Owner | $80,000 | New Conventional |
Property History
| Date | Event | Price | Change | Sq Ft Price |
|---|---|---|---|---|
| 10/07/2021 10/07/21 | Sold | -- | -- | -- |
| 08/31/2021 08/31/21 | Pending | -- | -- | -- |
| 08/27/2021 08/27/21 | For Sale | $159,900 | 0.0% | $97 / Sq Ft |
| 07/31/2021 07/31/21 | Pending | -- | -- | -- |
| 07/30/2021 07/30/21 | For Sale | $159,900 | +45.5% | $97 / Sq Ft |
| 07/30/2012 07/30/12 | Sold | -- | -- | -- |
| 05/25/2012 05/25/12 | Pending | -- | -- | -- |
| 04/18/2012 04/18/12 | For Sale | $109,900 | -- | $64 / Sq Ft |
Tax History Compared to Growth
Tax History
| Year | Tax Paid | Tax Assessment Tax Assessment Total Assessment is a certain percentage of the fair market value that is determined by local assessors to be the total taxable value of land and additions on the property. | Land | Improvement |
|---|---|---|---|---|
| 2025 | $2,288 | $21,459 | $2,530 | $18,929 |
| 2023 | $2,288 | $19,343 | $2,139 | $17,204 |
| 2022 | $1,890 | $17,147 | $2,013 | $15,134 |
| 2021 | $1,713 | $15,077 | $1,610 | $13,467 |
| 2020 | $1,590 | $13,961 | $1,610 | $12,351 |
| 2019 | $1,529 | $13,421 | $1,610 | $11,811 |
| 2018 | $1,413 | $12,398 | $1,369 | $11,029 |
| 2017 | $1,400 | $0 | $0 | $0 |
| 2016 | $1,398 | $0 | $0 | $0 |
| 2015 | $1,388 | $0 | $0 | $0 |
| 2014 | $1,321 | $0 | $0 | $0 |
Agents Affiliated with this Home
-

Seller's Agent in 2021
Bill J Graham
Graham, Inc., REALTORS
(316) 708-4516
6 in this area
671 Total Sales
-

Buyer's Agent in 2021
Cindy Ford
Reece Nichols South Central Kansas
(316) 655-8946
1 in this area
29 Total Sales
-
R
Seller's Agent in 2012
RANDY AMBROSE
Keller Williams Signature Partners, LLC
(316) 312-3079
1 in this area
118 Total Sales
-
K
Seller Co-Listing Agent in 2012
Katherine Ambrose
Keller Williams Hometown Partners
(316) 729-8500
1 in this area
32 Total Sales
Map
Source: South Central Kansas MLS
MLS Number: 336072
APN: 126-14-0-43-02-010.00
- 537 N Fountain St
- 536 N Bluff St
- 3940 E Elm St
- 541 N Bluff St
- 440 N Crestway St
- 633 N Dellrose Ave
- 853 N Pershing St
- 3711 Sleepy Hollow Dr
- 334 N Crestway St
- 815 N Oliver Ave
- 3615 E Mossman Ave
- 416 N Clifton Ave
- 837 N Glendale St
- 1046 N Crestway St
- 223 N Belmont Ave
- 433 N Harding Ave
- 230 N Pershing St
- 421 N Harding Ave
- 916 & 918 N Glendale
- 924 & 926 N Glendale
