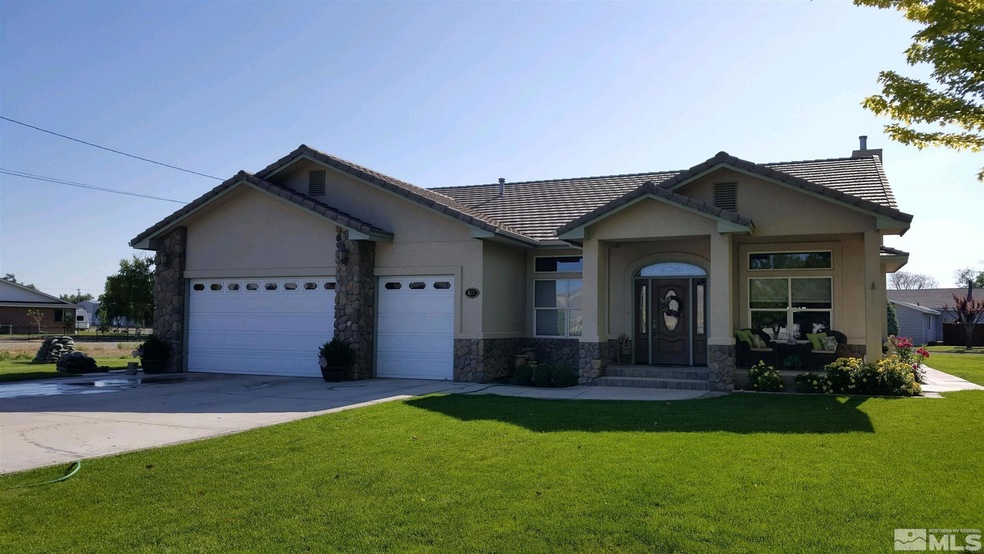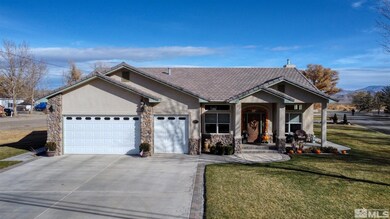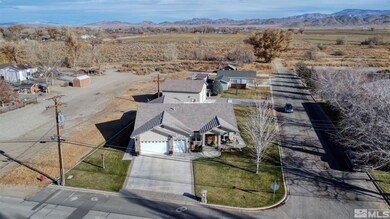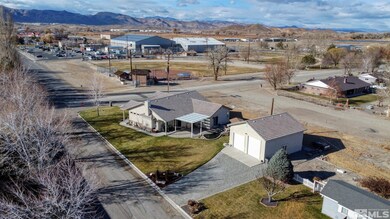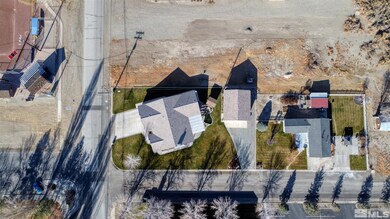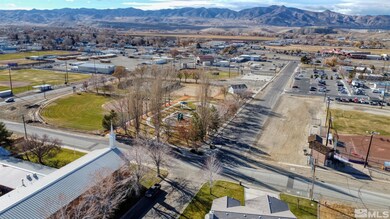
622 N Oregon St Yerington, NV 89447
Estimated Value: $479,000
Highlights
- RV Garage
- Mountain View
- Wood Flooring
- 1.05 Acre Lot
- Recreation Room
- Jetted Tub in Primary Bathroom
About This Home
As of February 2024Very nice custom home on 1.05 acres intown across from a park and ball fields. The kitchen features granite counters, custom cabinets, hardwood floors, island with breakfast bar, dual fuel range with easy to clean glass top, pantry, and built in microwave. The home has a living room with gas log fireplace recessed in a beautiful stone surround, separate family room, and an office. Attached is an insulated 3 car garage and in the back is a 30' x 34' RV garage/shop with workout room., Enjoy your evenings on the covered back patio while watching the koi pond complete with waterfall.
Last Agent to Sell the Property
Roberson Realty License #B.1002177 Listed on: 12/02/2023
Home Details
Home Type
- Single Family
Est. Annual Taxes
- $3,645
Year Built
- Built in 2004
Lot Details
- 1.05 Acre Lot
- Landscaped
- Corner Lot
- Level Lot
- Front and Back Yard Sprinklers
- Sprinklers on Timer
- Property is zoned R1
Parking
- 3 Car Attached Garage
- Insulated Garage
- Garage Door Opener
- RV Garage
Property Views
- Mountain
- Park or Greenbelt
Home Design
- Brick or Stone Mason
- Blown-In Insulation
- Pitched Roof
- Tile Roof
- Stick Built Home
- Stucco
Interior Spaces
- 2,185 Sq Ft Home
- 1-Story Property
- High Ceiling
- Ceiling Fan
- Self Contained Fireplace Unit Or Insert
- Gas Log Fireplace
- Double Pane Windows
- Low Emissivity Windows
- Vinyl Clad Windows
- Drapes & Rods
- Blinds
- Great Room
- Living Room with Fireplace
- Family or Dining Combination
- Home Office
- Recreation Room
- Crawl Space
- Fire and Smoke Detector
Kitchen
- Breakfast Bar
- Gas Oven
- Gas Range
- Microwave
- Dishwasher
- Kitchen Island
- Disposal
Flooring
- Wood
- Carpet
- Porcelain Tile
Bedrooms and Bathrooms
- 3 Bedrooms
- Walk-In Closet
- 2 Full Bathrooms
- Dual Sinks
- Jetted Tub in Primary Bathroom
- Primary Bathroom includes a Walk-In Shower
Laundry
- Laundry Room
- Dryer
- Washer
- Sink Near Laundry
- Laundry Cabinets
Accessible Home Design
- Doors are 32 inches wide or more
Outdoor Features
- Patio
- Storage Shed
Schools
- Yerington Elementary And Middle School
- Yerington High School
Utilities
- Refrigerated Cooling System
- Forced Air Heating and Cooling System
- Heating System Uses Natural Gas
- Gas Water Heater
- Internet Available
- Phone Available
- Cable TV Available
Community Details
- No Home Owners Association
Listing and Financial Details
- Home warranty included in the sale of the property
- Assessor Parcel Number 00103236
Ownership History
Purchase Details
Purchase Details
Purchase Details
Similar Homes in Yerington, NV
Home Values in the Area
Average Home Value in this Area
Purchase History
| Date | Buyer | Sale Price | Title Company |
|---|---|---|---|
| Larry And Lucinda Allen Family Trust | $36,500 | Stewart Title | |
| Allen Larry W | -- | None Available | |
| Allen Larry W | -- | None Available |
Mortgage History
| Date | Status | Borrower | Loan Amount |
|---|---|---|---|
| Previous Owner | Allen Lucinda K | $202,160 | |
| Previous Owner | Allen Lucinda K | $100,000 |
Property History
| Date | Event | Price | Change | Sq Ft Price |
|---|---|---|---|---|
| 02/08/2024 02/08/24 | Sold | $699,000 | 0.0% | $320 / Sq Ft |
| 12/19/2023 12/19/23 | Pending | -- | -- | -- |
| 12/01/2023 12/01/23 | For Sale | $699,000 | -- | $320 / Sq Ft |
Tax History Compared to Growth
Tax History
| Year | Tax Paid | Tax Assessment Tax Assessment Total Assessment is a certain percentage of the fair market value that is determined by local assessors to be the total taxable value of land and additions on the property. | Land | Improvement |
|---|---|---|---|---|
| 2022 | $3,539 | $123,522 | $30,800 | $92,722 |
| 2021 | $3,436 | $97,662 | $7,000 | $90,662 |
| 2020 | $3,336 | $92,196 | $7,000 | $85,196 |
| 2019 | $3,238 | $89,461 | $7,000 | $82,461 |
| 2018 | $3,144 | $85,906 | $5,500 | $80,406 |
| 2017 | $3,078 | $85,860 | $5,500 | $80,360 |
| 2016 | $3,000 | $86,869 | $5,150 | $81,719 |
| 2015 | $2,994 | $86,130 | $5,150 | $80,980 |
| 2014 | $2,907 | $84,206 | $5,150 | $79,056 |
Agents Affiliated with this Home
-
Michael Roberson

Seller's Agent in 2024
Michael Roberson
Roberson Realty
(775) 741-9982
120 in this area
165 Total Sales
-
Bonnie Bobrick

Buyer's Agent in 2024
Bonnie Bobrick
Roberson Realty
(775) 303-7301
23 in this area
35 Total Sales
Map
Source: Northern Nevada Regional MLS
MLS Number: 230013618
APN: 001-032-13
- 0 Hwy95a Unit 250000431
- 401 Deer Run Rd
- 214 Quail Run Dr
- 217 Purple Sage Dr
- 204 Quail Run Dr
- 211 Sweetwater Dr
- 210 Sweetwater Dr
- 208 Sweetwater Dr
- 411 Pearl St
- 421 Silver Star Ct
- 315 Modesto St
- 329 N West St
- 403 Ironwood Ct
- 21 Cherry Ln
- 20 Cherry Ln
- 115 Commercial Ave
- 104 Virginia St
- 15 N California St
- 231 N Whitacre St
- 310 N Mountain View St
- 622 N Oregon St
- TBD N Oregon St
- 320 Reyes Way
- 697 N Oregon St
- 514B N Oregon St
- 514 N Oregon St
- 702 N Oregon St
- 710 N Oregon St
- 0 N Oregon St Unit 190005499
- 0 N Oregon St Unit 8 Block A
- 416 N Oregon St
- 724 N Oregon St
- 410 N Oregon St Unit ADJ
- 412 Ames Ln
- 231 Quail Run Dr
- 221 Quail Run Dr
- TBD Main St
- 13 Us Highway 95a N Unit 1-032-24 25 26 & 3
- 13 Us Highway 95a N
- 326 Valley Dr
