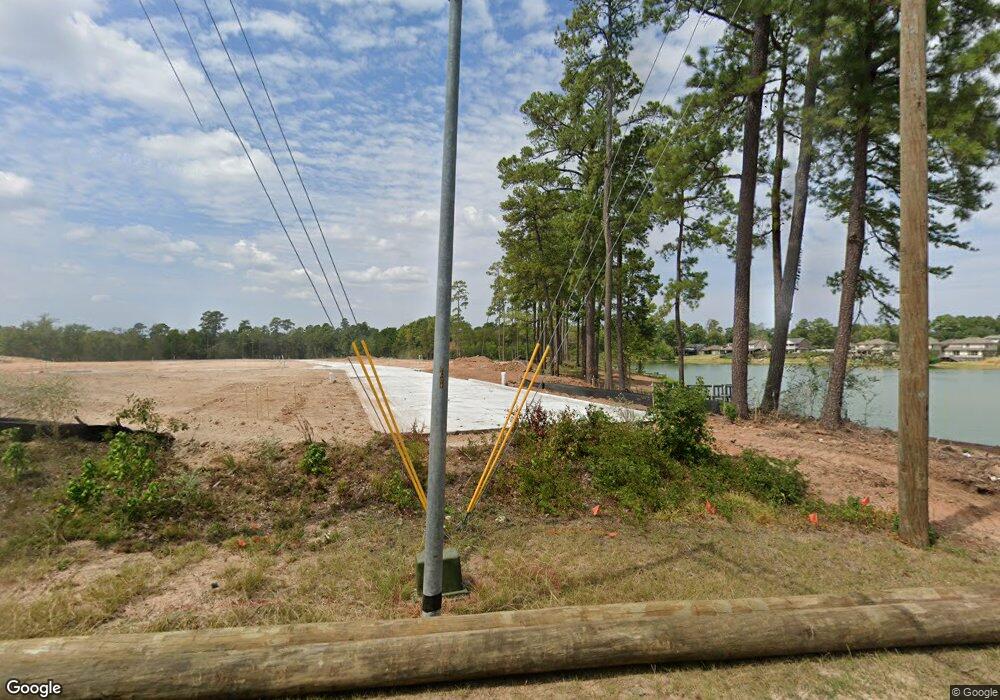622 Paisley Harbor Ct Conroe, TX 77304
Lake Conroe NeighborhoodEstimated payment $2,970/month
Highlights
- Home fronts a pond
- Views of Pier
- Deck
- Peet Junior High School Rated A-
- ENERGY STAR Certified Homes
- Contemporary Architecture
About This Home
WATERFRONT HOME W/ PRIVATE DOCK!!!! w/ a Generac Home generator! A starter home or a place to retire, imagine the memories to be made here! BEAUTIFUL modern finishes in this 2060 sq.ft. One-story w/ 4 Bed, 3 Bath, Dining, 2 Car Garage! Open Concept Living at its finest! Designer features include 42" GRAY Shaker Cabinets, Quartz Countertops w/ Matte White 4x12 Subway tile Backsplash to ceiling! 5 Burner Gas Cooktop w/Built-in Oven, S.S., 7" Vinyl Wood Plank, Tile Surrounds to ceiling in baths, Custom Super Shower in Primary Bath w/ handheld and XL Rain head! Smart Home System, Smart Switches, Upg 8' Interior Doors w/ 5" Baseboards,8' Upgd Front Door, Front Gutters, Sprinkler System,Garage Door Opener, Coach lights, Rinnai Tankless Water Heater, LED UC Lighting, LED Can lights, HUGE Covered Patio!! 20k of UPGRADES:custom drawers,generator, wrought iron fences in the back to keep children and animals safe!
Listing Agent
Walzel Properties - Spring License #0550902 Listed on: 11/20/2025

Home Details
Home Type
- Single Family
Year Built
- Built in 2024
Lot Details
- 9,920 Sq Ft Lot
- Lot Dimensions are 50x198
- Home fronts a pond
- Adjacent to Greenbelt
- North Facing Home
- Back Yard Fenced
HOA Fees
- $54 Monthly HOA Fees
Parking
- 2 Car Attached Garage
- Garage Door Opener
- Driveway
Home Design
- Contemporary Architecture
- Traditional Architecture
- Brick Exterior Construction
- Slab Foundation
- Composition Roof
- Cement Siding
- Stone Siding
- Radiant Barrier
Interior Spaces
- 2,060 Sq Ft Home
- 1-Story Property
- High Ceiling
- Ceiling Fan
- Insulated Doors
- Entrance Foyer
- Family Room Off Kitchen
- Living Room
- Breakfast Room
- Open Floorplan
- Utility Room
- Washer and Electric Dryer Hookup
- Views of a pier
- Attic Fan
- Security System Owned
Kitchen
- Walk-In Pantry
- Electric Oven
- Gas Range
- Microwave
- Ice Maker
- Dishwasher
- Kitchen Island
- Quartz Countertops
- Disposal
Flooring
- Carpet
- Tile
- Vinyl Plank
- Vinyl
Bedrooms and Bathrooms
- 4 Bedrooms
- 3 Full Bathrooms
- Double Vanity
- Bathtub with Shower
Eco-Friendly Details
- ENERGY STAR Qualified Appliances
- Energy-Efficient Windows with Low Emissivity
- Energy-Efficient Exposure or Shade
- Energy-Efficient HVAC
- Energy-Efficient Lighting
- Energy-Efficient Insulation
- Energy-Efficient Doors
- ENERGY STAR Certified Homes
- Energy-Efficient Thermostat
- Ventilation
Outdoor Features
- Deck
- Covered Patio or Porch
Schools
- Gordon Reed Elementary School
- Peet Junior High School
- Conroe High School
Utilities
- Central Heating and Cooling System
- Heating System Uses Gas
- Programmable Thermostat
- Power Generator
- Tankless Water Heater
Community Details
Overview
- Post Oak Property Mgmnt. Association, Phone Number (281) 870-0585
- Built by DR Horton
- Hills Of Westlake Subdivision
Recreation
- Community Pool
Map
Home Values in the Area
Average Home Value in this Area
Property History
| Date | Event | Price | List to Sale | Price per Sq Ft | Prior Sale |
|---|---|---|---|---|---|
| 11/20/2025 11/20/25 | For Sale | $465,000 | +11.1% | $226 / Sq Ft | |
| 10/01/2024 10/01/24 | Sold | -- | -- | -- | View Prior Sale |
| 08/25/2024 08/25/24 | Pending | -- | -- | -- | |
| 08/25/2024 08/25/24 | For Sale | $418,590 | -- | $203 / Sq Ft |
Source: Houston Association of REALTORS®
MLS Number: 26534391
- 347 Westlake Terrace Dr
- 222 Springfield Terrace Dr
- 219 Springfield Terrace Ct
- 255 Springfield Terrace Ct
- 259 Springfield Terrace Ct
- 215 Springfield Terrace Ct
- 427 Stonebrook Ln
- 419 Stonebrook Ln
- 223 Springfield Terrace Dr
- 259 Springfield Terrace Dr
- 219 Springfield Terrace Dr
- 251 Springfield Terrace Dr
- 419 Springfield Terrace Dr
- 409 Billingsgate Chase
- 237 Catoti Cay Ct
- 501 Newcomb Hollow Dr
- 221 Catoti Cay Ct
- 214 Pleasant Hill Way
- 223 Springfield Terrace Ct
- 247 Springfield Terrace Ct
- 519 Newcomb Hollow Dr
- 387 Westlake Terrace Dr
- 211 Pleasant Hill Way
- 6245 Wedgewood Hills Dr
- 6151 White Spruce Dr
- 708 Fallen Hemlock Ct
- 6119 White Spruce Dr
- 6107 White Spruce Dr
- 613 Royal Arch Dr
- 3544 Woods Estates Dr
- 788 Yellow Birch Ln
- 2805 Bluebonnet Ridge Dr
- 12130 La Salle Oaks
- 12129 La Salle Branch
- 953 Golden Willow Ln
- 935 Golden Willow Ln
- 12187 Ridge Top Dr
- 12324 Ridge Top Dr
- 12198 Ridge Top Dr
- 12176 Ridge Top Dr
