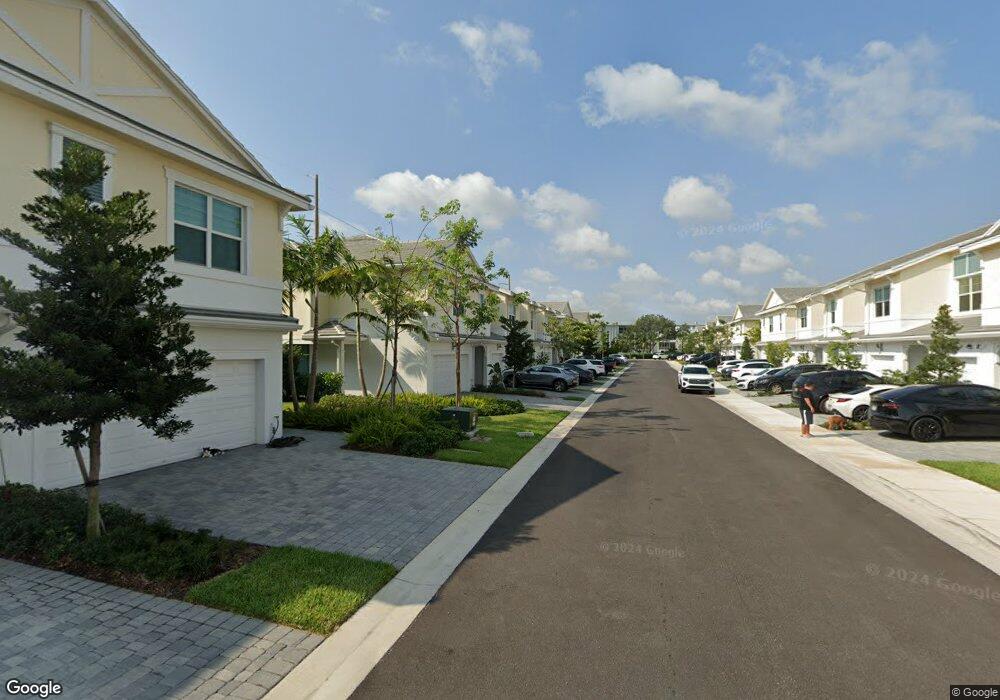622 Parsons Way Deerfield Beach, FL 33442
West Deerfield Beach NeighborhoodEstimated Value: $650,000 - $663,000
3
Beds
3
Baths
1,888
Sq Ft
$347/Sq Ft
Est. Value
About This Home
This home is located at 622 Parsons Way, Deerfield Beach, FL 33442 and is currently estimated at $655,109, approximately $346 per square foot. 622 Parsons Way is a home located in Broward County with nearby schools including Quiet Waters Elementary School, Lyons Creek Middle School, and Deerfield Beach High School.
Ownership History
Date
Name
Owned For
Owner Type
Purchase Details
Closed on
Mar 31, 2023
Sold by
Toll Southeast Inc
Bought by
Faria Juan and Faria Gisela
Current Estimated Value
Home Financials for this Owner
Home Financials are based on the most recent Mortgage that was taken out on this home.
Original Mortgage
$535,275
Outstanding Balance
$520,124
Interest Rate
6.5%
Mortgage Type
Construction
Estimated Equity
$134,985
Create a Home Valuation Report for This Property
The Home Valuation Report is an in-depth analysis detailing your home's value as well as a comparison with similar homes in the area
Home Values in the Area
Average Home Value in this Area
Purchase History
| Date | Buyer | Sale Price | Title Company |
|---|---|---|---|
| Faria Juan | $545,331 | Westminster Abstract |
Source: Public Records
Mortgage History
| Date | Status | Borrower | Loan Amount |
|---|---|---|---|
| Open | Faria Juan | $535,275 |
Source: Public Records
Tax History Compared to Growth
Tax History
| Year | Tax Paid | Tax Assessment Tax Assessment Total Assessment is a certain percentage of the fair market value that is determined by local assessors to be the total taxable value of land and additions on the property. | Land | Improvement |
|---|---|---|---|---|
| 2025 | $11,903 | $563,960 | $45,140 | $518,820 |
| 2024 | $907 | $563,960 | $45,140 | $518,820 |
| 2023 | $10,581 | $493,560 | $45,140 | $448,420 |
| 2022 | $907 | $45,140 | $45,140 | -- |
| 2021 | $907 | $44,010 | $44,010 | $0 |
| 2020 | $906 | $44,010 | $44,010 | $0 |
Source: Public Records
Map
Nearby Homes
- 639 Parsons Way
- 250 Richmond F Unit 250
- 1197 S Military Trail
- 417 Richmond C
- 328 Richmond C
- 552 Parsons Way
- 8 Richmond B
- 319 Farnham P
- 27 Richmond D
- 404 Richmond A
- 10 Farnham A
- 350 Farnham Q
- 148 Farnham G Unit 148
- 156 Farnham G Unit 156
- 344 Farnham Q Unit 344
- 166 Farnham G
- 81 Farnham D Unit 81
- 73 Farnham D
- 84 Farnham D
- 56 Ashby A
- 620 Parsons Way
- 618 Parsons Way
- 630 Parsons Way
- 616 Parsons Way
- 632 Parsons Way
- 614 Parsons Way
- 631 Parsons Way
- 634 Parsons Way
- 612 Parsons Way
- 636 Parsons Way
- 633 Parsons Way
- 621 Parsons Way
- 637 Parsons Way
- 617 Parsons Way
- 610 Parsons Way
- 619 Parsons Way
- 635 Parsons Way
- 638 Parsons Way
- 613 Parsons Way
- 615 Parsons Way
