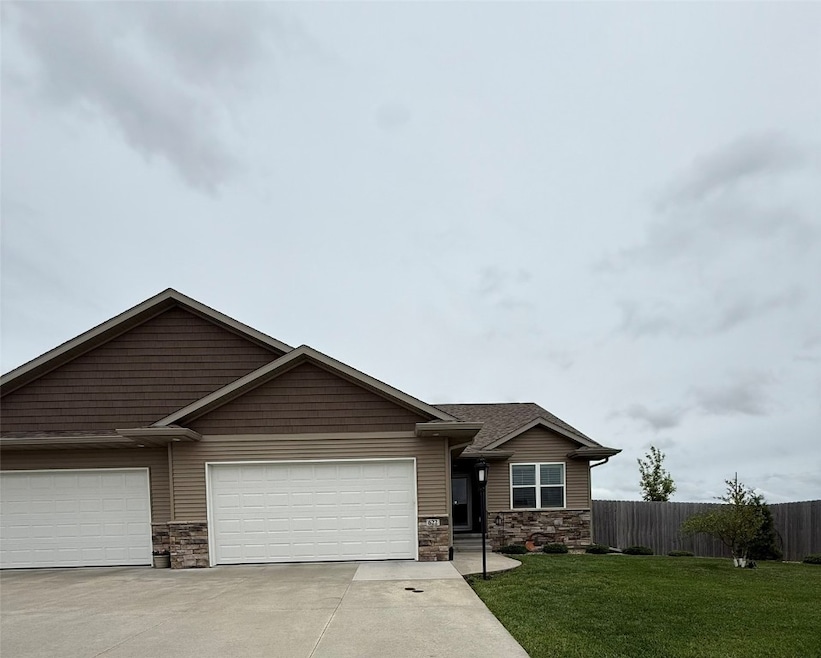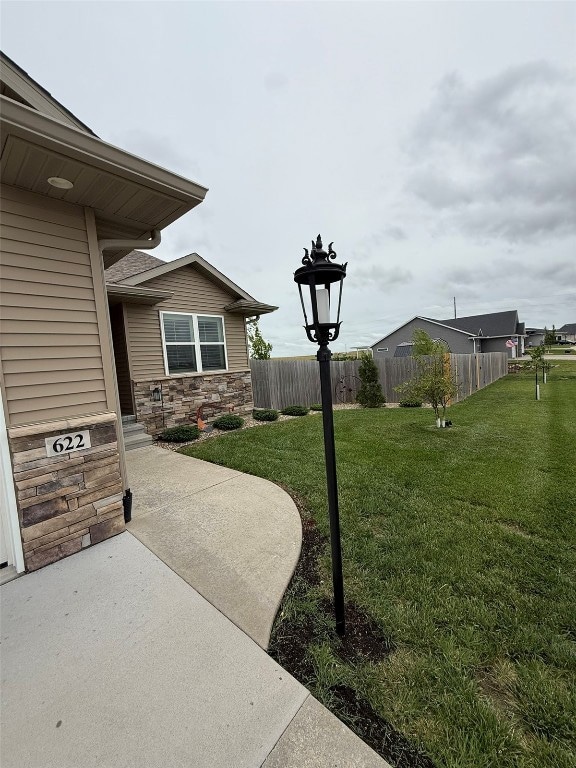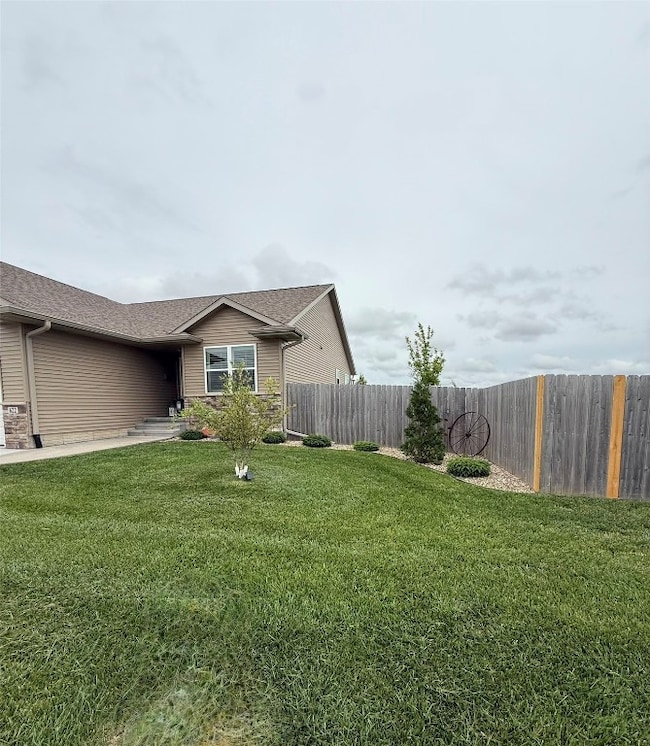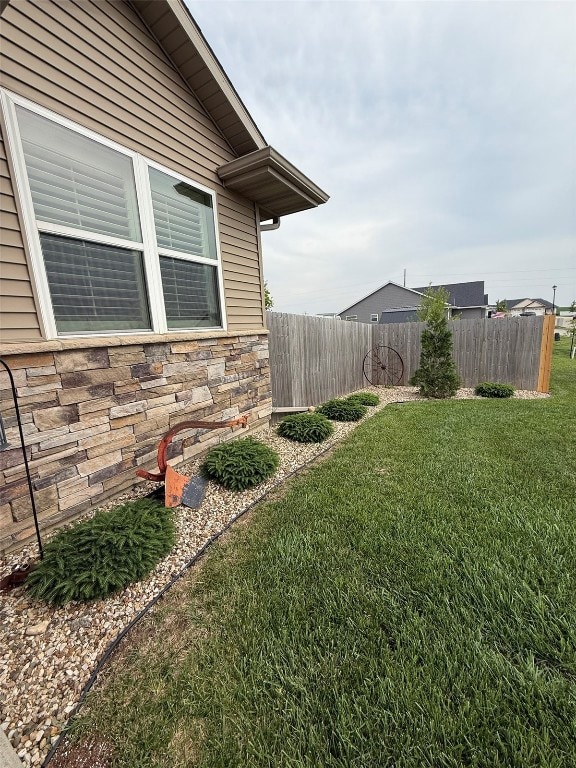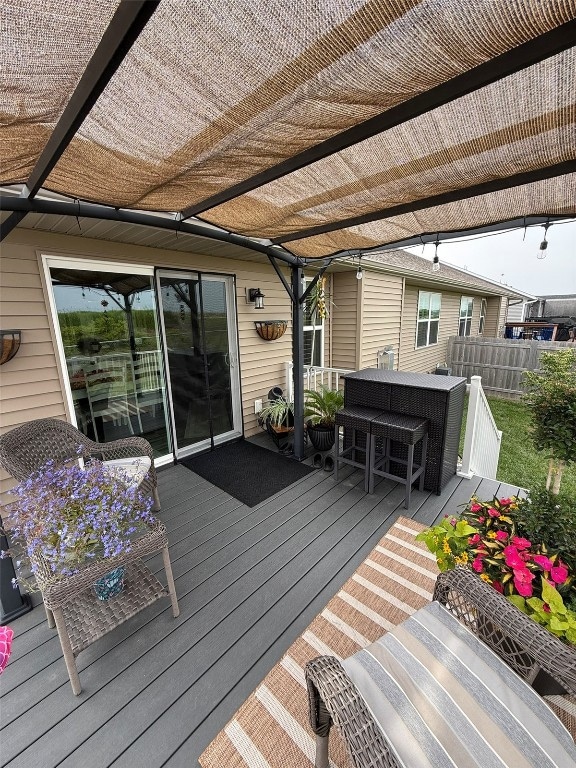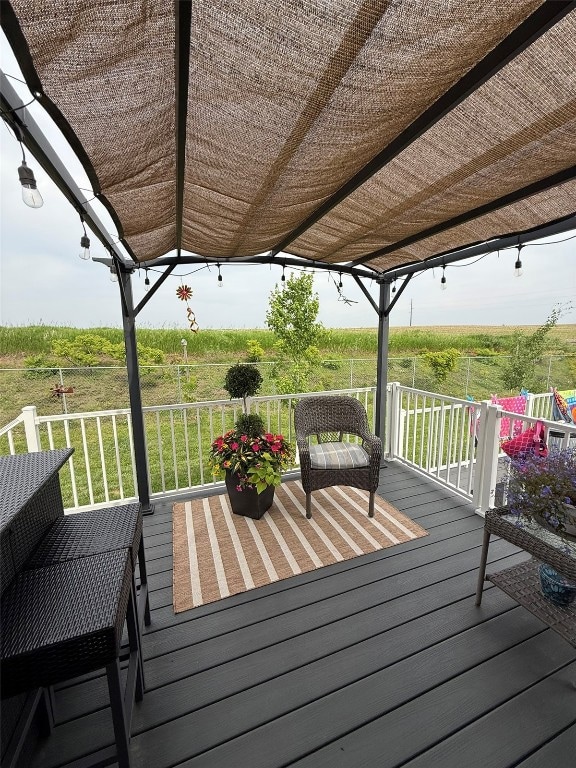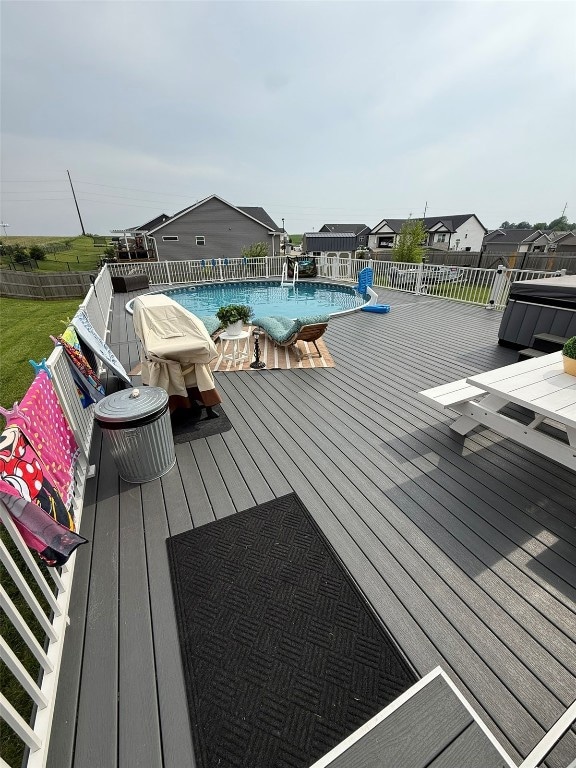
622 Prairie Hill Dr Atkins, IA 52206
Estimated payment $2,371/month
Highlights
- Spa
- No HOA
- Patio
- Deck
- 2 Car Attached Garage
- Living Room
About This Home
Welcome to this inviting common wall home offering 1,300 sq ft above and 682 below of comfortable, one-level living with an open floor plan. Featuring a reverse osmosis system, 2 spacious bedrooms and 2 full baths, the primary suite includes a generous walk-in closet. Plantation blinds add a touch of elegance throughout. The basement is ready for your personal touch with a rec room and plumbing for an additional bathroom. This unique property spans two parcels—one with the home, and the second boasting a backyard retreat. Enjoy summer days in the 24’ round Blue Lagoon pool (2020) with insulated sides and a transferrable warranty, surrounded by a large Trex deck. Relax year-round in the Caldera 6-person spa. An 8x12 shed with a door, window, and loft adds storage and charm to this outdoor oasis. A rare combination of comfort, style, and recreation—don’t miss your chance to make it yours!
Property Details
Home Type
- Condominium
Est. Annual Taxes
- $4,272
Year Built
- Built in 2018
Lot Details
- Fenced
Parking
- 2 Car Attached Garage
- Garage Door Opener
Home Design
- Frame Construction
- Vinyl Siding
- Stone
Interior Spaces
- 1-Story Property
- Family Room
- Living Room
- Combination Kitchen and Dining Room
- Basement Fills Entire Space Under The House
Kitchen
- Range
- Microwave
- Dishwasher
- Disposal
Bedrooms and Bathrooms
- 2 Bedrooms
- 2 Full Bathrooms
Laundry
- Laundry Room
- Laundry on main level
- Dryer
- Washer
Pool
- Spa
- Above Ground Pool
Outdoor Features
- Deck
- Patio
Schools
- Atkins Elementary School
- Benton Comm Middle School
- Benton Comm High School
Utilities
- Forced Air Heating and Cooling System
- Electric Water Heater
Listing and Financial Details
- Assessor Parcel Number 01032551 & 01032560
Community Details
Overview
- No Home Owners Association
Pet Policy
- Pets Allowed
Map
Home Values in the Area
Average Home Value in this Area
Tax History
| Year | Tax Paid | Tax Assessment Tax Assessment Total Assessment is a certain percentage of the fair market value that is determined by local assessors to be the total taxable value of land and additions on the property. | Land | Improvement |
|---|---|---|---|---|
| 2025 | $3,320 | $268,200 | $29,700 | $238,500 |
| 2024 | $3,320 | $248,300 | $29,700 | $218,600 |
| 2023 | $3,368 | $248,300 | $29,700 | $218,600 |
| 2022 | $3,340 | $214,000 | $23,800 | $190,200 |
| 2021 | $3,340 | $214,000 | $23,800 | $190,200 |
| 2020 | $2,886 | $205,100 | $20,000 | $185,100 |
| 2019 | $2,886 | $204,400 | $20,000 | $184,400 |
| 2018 | $0 | $500 | $500 | $0 |
Property History
| Date | Event | Price | List to Sale | Price per Sq Ft | Prior Sale |
|---|---|---|---|---|---|
| 08/29/2025 08/29/25 | Price Changed | $385,000 | -1.3% | $194 / Sq Ft | |
| 08/01/2025 08/01/25 | Price Changed | $390,000 | -1.3% | $197 / Sq Ft | |
| 07/08/2025 07/08/25 | Price Changed | $395,000 | -2.5% | $199 / Sq Ft | |
| 06/04/2025 06/04/25 | For Sale | $405,000 | +83.4% | $204 / Sq Ft | |
| 01/28/2019 01/28/19 | Sold | $220,844 | +5.2% | $168 / Sq Ft | View Prior Sale |
| 09/17/2018 09/17/18 | Pending | -- | -- | -- | |
| 09/17/2018 09/17/18 | For Sale | $209,900 | -- | $160 / Sq Ft |
Purchase History
| Date | Type | Sale Price | Title Company |
|---|---|---|---|
| Warranty Deed | $221,000 | -- |
About the Listing Agent
Connie's Other Listings
Source: Cedar Rapids Area Association of REALTORS®
MLS Number: 2504125
APN: 01032551
- 607 Ridgeview Way
- 510 B Ave
- 414 A Ave
- 326 3rd Ave
- 88 Main Ave
- 205 2nd Ave
- 71 Railroad St
- 00
- 0 Iowa 100
- 7806 Hillsboro Dr SW
- 7626 Country Ridge Dr NW
- 7608 Country Ridge Dr NW
- 2415 Prairie Knoll Ct NW
- 7509 Country Ridge Dr NW
- 7902 Wieneke Cir
- 202 Rockhurst Dr SW
- 6702 Country Ridge Dr NW
- 225 Rockvalley Ln NW
- 614 Grey Slate Dr SW
- 620 Grey Slate Dr SW
- 610 Commercial Ct
- 3101 Stoney Point Rd SW
- 5200 16th Ave SW
- 5150 16th Ave SW
- 117-129 Harbet Ave NW
- 110 Jacolyn Dr SW
- 4419 1st Ave SW
- 4227 21st Ave SW
- 1270 Edgewood Rd NW
- 2155 Westdale Dr SW
- 3205 Samuel Ct SW
- 2202-2238 River Bluffs Dr
- 2415 River Bluff Dr NW
- 1601 30th St NW
- 321 28th St NW
- 3320 Queen Dr
- 3404 Queen Dr SW
- 3500 Edgewood Rd NE
- 2200 Buckingham Dr NW
- 900 I Ave NW
