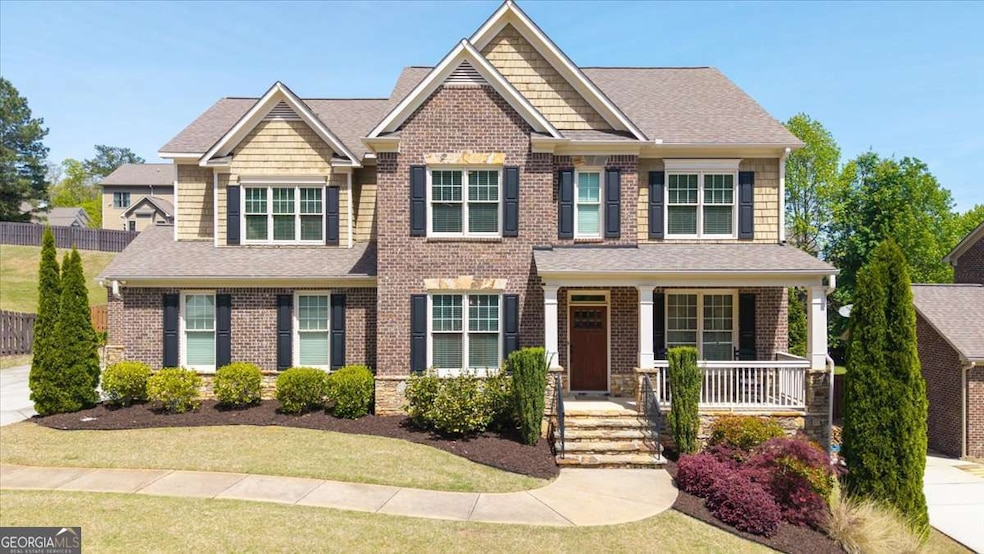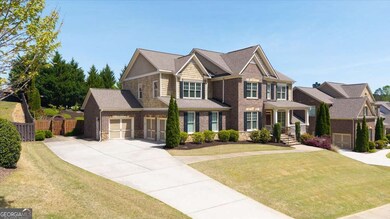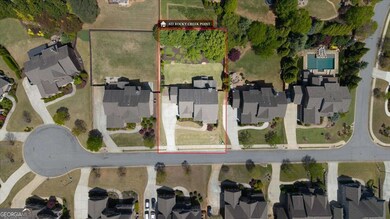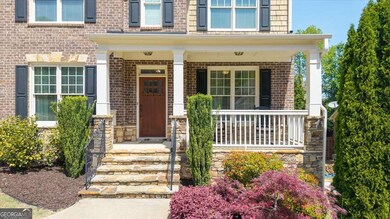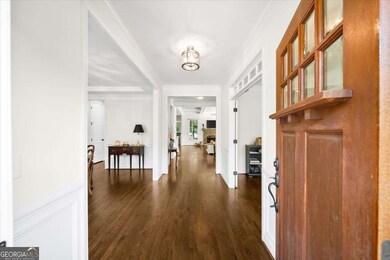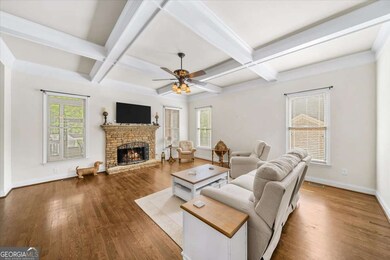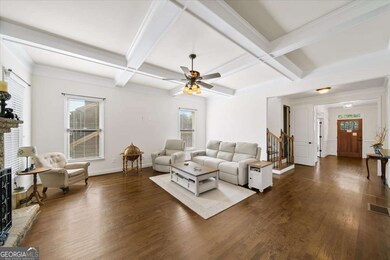622 Rocky Creek Point Wood Stock, GA 30188
Estimated payment $5,846/month
Highlights
- Home Theater
- Craftsman Architecture
- Deck
- Arnold Mill Elementary School Rated A
- Clubhouse
- Private Lot
About This Home
Seller is super motivated! Three sides brick, three car garage with separate bay this home offers so much! Price Correction & Seller offering $7,500 lender credit with acceptable offer via preferred lender Thomas Cady - Onward Home Mortgage Reach out for all the details!! Incredible Craftsman Home in the highly coveted Estates of Fernwood Creek! This gorgeous home boasts 6 bedrooms, 5 full baths featuring 10 ft ceilings, high-end molding & trim, hardwood floors throughout the main level, along with a bedroom and full bath on the main as well! The main level boasts fresh paint throughout! The kitchen features a gas cook-top stove, granite countertops, white cabinets, large pantry, stainless steel appliances, double ovens, wine rack and a family room with a fireplace. Lots of natural light throughout this spacious home. Special features include stone fireplace, coffered ceilings, formal dining, and home office. The primary suite is incredible, offering high ceilings, an open sitting area, spacious bathroom suite with double vanities, tiled shower, and separate tub. Large custom built out walk-in closet with private entry into the laundry room. The upstairs bedrooms are incredible with walk-in closets and so generous in size! The finished terrace level offers a finished full bathroom, bedroom, media/rec room, private poker/gaming room and studio kitchen! In addition is tons of storage space! Enjoy the custom-built screened-in porch that overlooks the private, fenced back yard complete with a fire pit! There is plenty of room for a pool too!
Listing Agent
Keller Williams Realty North Atlanta License #202039 Listed on: 07/11/2025

Open House Schedule
-
Sunday, July 20, 20252:00 to 5:00 pm7/20/2025 2:00:00 PM +00:007/20/2025 5:00:00 PM +00:00Seller is super motivated! Three sides brick, three car garage with separate bay this home offers so much! Price Correction & Seller offering $7,500 lender credit with acceptable offer via preferred lender Thomas Cady - Onward Home Mortgage Reach out for all the details!!Add to Calendar
Home Details
Home Type
- Single Family
Est. Annual Taxes
- $8,414
Year Built
- Built in 2013
Lot Details
- 0.34 Acre Lot
- Wood Fence
- Back Yard Fenced
- Private Lot
- Level Lot
HOA Fees
- $77 Monthly HOA Fees
Home Design
- Craftsman Architecture
- Traditional Architecture
- Pillar, Post or Pier Foundation
- Composition Roof
- Wood Siding
- Stone Siding
- Three Sided Brick Exterior Elevation
- Stone
Interior Spaces
- 3-Story Property
- Beamed Ceilings
- Tray Ceiling
- High Ceiling
- Ceiling Fan
- Factory Built Fireplace
- Gas Log Fireplace
- Double Pane Windows
- Window Treatments
- Entrance Foyer
- Family Room with Fireplace
- Breakfast Room
- Formal Dining Room
- Home Theater
- Screened Porch
- Pull Down Stairs to Attic
Kitchen
- Breakfast Bar
- Walk-In Pantry
- Double Oven
- Cooktop
- Microwave
- Dishwasher
- Disposal
Flooring
- Wood
- Carpet
- Tile
Bedrooms and Bathrooms
- Walk-In Closet
- In-Law or Guest Suite
- Double Vanity
Laundry
- Laundry Room
- Laundry on upper level
Finished Basement
- Exterior Basement Entry
- Finished Basement Bathroom
- Natural lighting in basement
Home Security
- Home Security System
- Fire and Smoke Detector
Parking
- 3 Car Garage
- Parking Accessed On Kitchen Level
- Side or Rear Entrance to Parking
Outdoor Features
- Deck
- Patio
Location
- Property is near schools
- Property is near shops
Schools
- Arnold Mill Elementary School
- Mill Creek Middle School
- River Ridge High School
Utilities
- Forced Air Zoned Cooling and Heating System
- Heating System Uses Natural Gas
- Underground Utilities
- Phone Available
- Cable TV Available
Community Details
Overview
- $500 Initiation Fee
- Association fees include reserve fund, swimming, tennis
- Estates Of Fernwood Creek Subdivision
Amenities
- Clubhouse
Recreation
- Tennis Courts
- Community Playground
- Community Pool
Map
Home Values in the Area
Average Home Value in this Area
Tax History
| Year | Tax Paid | Tax Assessment Tax Assessment Total Assessment is a certain percentage of the fair market value that is determined by local assessors to be the total taxable value of land and additions on the property. | Land | Improvement |
|---|---|---|---|---|
| 2024 | $8,347 | $350,960 | $68,800 | $282,160 |
| 2023 | $7,336 | $323,560 | $66,000 | $257,560 |
| 2022 | $6,494 | $259,320 | $56,000 | $203,320 |
| 2021 | $6,179 | $222,880 | $36,000 | $186,880 |
| 2020 | $5,654 | $206,520 | $36,000 | $170,520 |
| 2019 | $5,580 | $203,320 | $36,000 | $167,320 |
| 2018 | $5,596 | $202,720 | $33,600 | $169,120 |
| 2017 | $5,552 | $499,100 | $33,600 | $166,040 |
| 2016 | $5,552 | $494,100 | $33,600 | $164,040 |
| 2015 | $5,397 | $471,900 | $33,600 | $155,160 |
| 2014 | $5,122 | $434,700 | $33,600 | $140,280 |
Property History
| Date | Event | Price | Change | Sq Ft Price |
|---|---|---|---|---|
| 07/11/2025 07/11/25 | For Sale | $915,000 | +53.2% | $179 / Sq Ft |
| 10/15/2020 10/15/20 | Sold | $597,400 | +0.4% | $170 / Sq Ft |
| 08/24/2020 08/24/20 | Pending | -- | -- | -- |
| 08/22/2020 08/22/20 | For Sale | $594,900 | +18.7% | $169 / Sq Ft |
| 12/20/2013 12/20/13 | Sold | $501,018 | +1.8% | $145 / Sq Ft |
| 10/21/2013 10/21/13 | Pending | -- | -- | -- |
| 10/03/2013 10/03/13 | For Sale | $492,400 | -- | $143 / Sq Ft |
Purchase History
| Date | Type | Sale Price | Title Company |
|---|---|---|---|
| Warranty Deed | $597,400 | -- |
Mortgage History
| Date | Status | Loan Amount | Loan Type |
|---|---|---|---|
| Open | $477,920 | New Conventional | |
| Previous Owner | $50,000 | Commercial | |
| Previous Owner | $313,950 | New Conventional | |
| Previous Owner | $954,413 | New Conventional | |
| Previous Owner | $851,200 | New Conventional | |
| Previous Owner | $737,700 | New Conventional |
Source: Georgia MLS
MLS Number: 10562773
APN: 15N30K-00000-084-000-0000
- 793 Cardinal Cove
- 506 Magnolia Dr
- 1985 Settindown Dr
- 2027 Crestview Way
- 1945 Ledieu Rd
- 171 Bellehaven Dr
- 129 Riverchase Dr
- 4325 Keenan Ct NE
- 232 Colemans Bluff Dr
- 337 Knollwood Ln
- 173 Colemans Bluff Dr
- 134 Colemans Bluff Dr
- 745 Winterwind Way
- 315 Dexter Dr
- 6028 Woodcreek Dr
- 320 Balaban Cir
- 779 Keystone Dr
- 164 Towey Trail
- 855 Riverstone Ln
- 543 Watercress Dr
