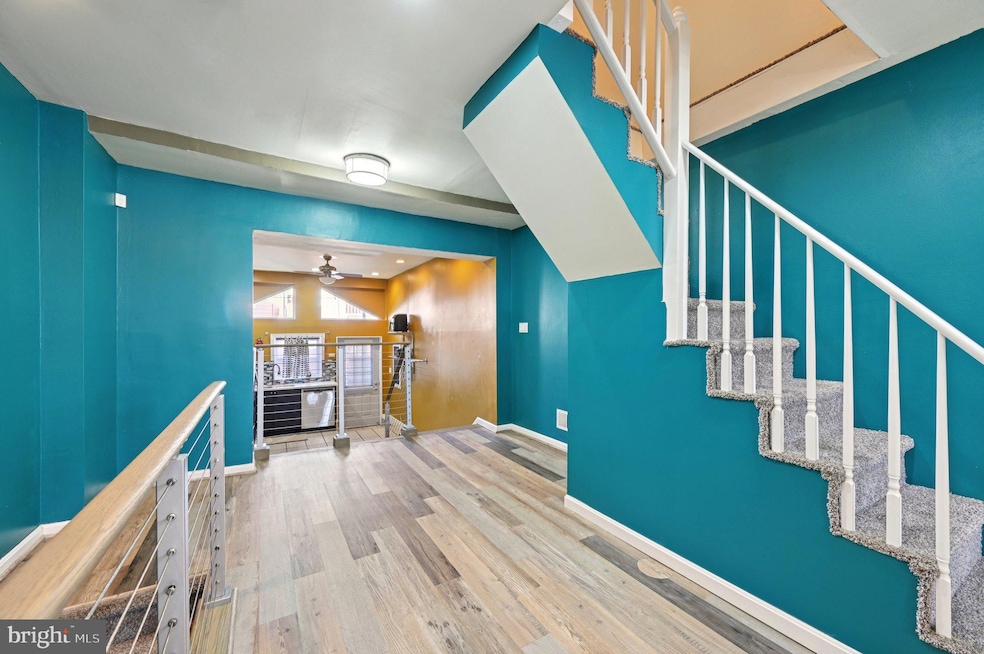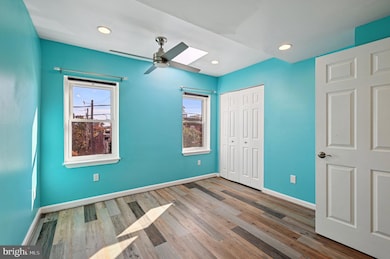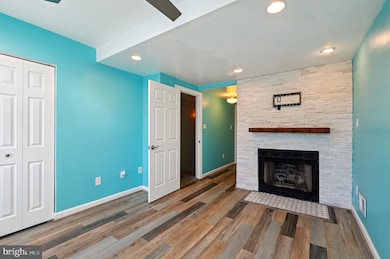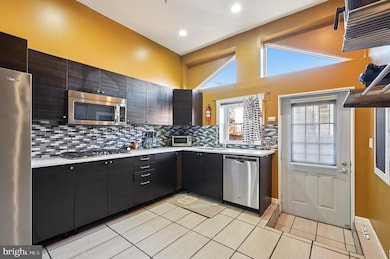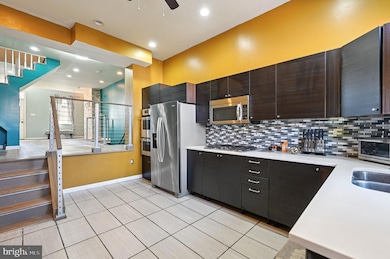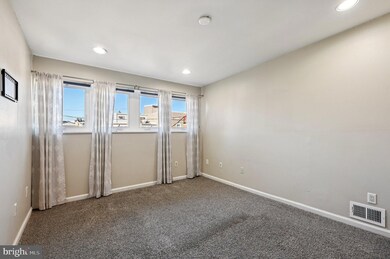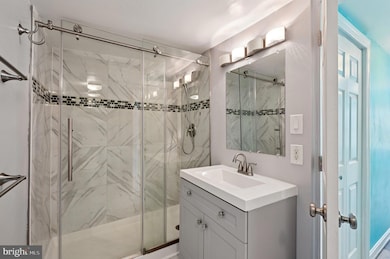622 Scott St Baltimore, MD 21230
Pigtown NeighborhoodHighlights
- Open Floorplan
- No HOA
- Skylights
- Colonial Architecture
- Stainless Steel Appliances
- Bathtub with Shower
About This Home
Steps away from the Inner Harbor and stadiums bring you to the Washington Village neighborhood. Where you will find this lovely 3 bedroom 2 bathroom well maintained rowhouse. Comes with hardwood floors and a open floor plan. The exposed brick in the living room that goes up to the next level gives this home great character. Stainless steel appliances in the kitchen. As you go upstairs you will find a loft with a renovated bathroom with a tub. 3rd floor is your master suit with another renovated bathroom and access to the rooftop deck for your entertainment purposes. Basement is partially finished which also hold your washer and dryer. Nice fenced in backyard for your four legged family member or choose to use it for parking.
Listing Agent
(202) 271-5257 jlxhomes@gmail.com Real Broker, LLC License #5016722 Listed on: 11/10/2025

Townhouse Details
Home Type
- Townhome
Est. Annual Taxes
- $5,267
Year Built
- Built in 1900
Lot Details
- 1,512 Sq Ft Lot
Parking
- On-Street Parking
Home Design
- Colonial Architecture
- Brick Exterior Construction
- Brick Foundation
Interior Spaces
- Property has 3 Levels
- Open Floorplan
- Skylights
- Wood Burning Fireplace
- Brick Fireplace
- Partially Finished Basement
Kitchen
- Stove
- Microwave
- Dishwasher
- Stainless Steel Appliances
- Disposal
Bedrooms and Bathrooms
- 3 Main Level Bedrooms
- 2 Full Bathrooms
- Bathtub with Shower
- Walk-in Shower
Laundry
- Dryer
- Washer
Utilities
- Forced Air Heating and Cooling System
- Natural Gas Water Heater
Listing and Financial Details
- Residential Lease
- Security Deposit $2,000
- 12-Month Min and 24-Month Max Lease Term
- Available 11/10/25
- Assessor Parcel Number 0321070856A012
Community Details
Overview
- No Home Owners Association
- Washington Village Subdivision
Pet Policy
- No Pets Allowed
Map
Source: Bright MLS
MLS Number: MDBA2191658
APN: 0856A-012
- 604 Wyeth St
- 623 Archer St
- 509 Wyeth St
- 803 Washington Blvd
- 756 Carroll St
- 807 Woodward St
- 901 W Barre St
- 864 Carroll St
- 757 Washington Blvd
- 1145 W Cross St
- 1017 Sterrett St
- 768 W Cross St
- 1151 W Cross St
- 1141 Nanticoke St
- 884 Washington Blvd
- 1115 Carroll St
- 831 Ramsay St
- 1119 Scott St
- 1110 Carroll St
- 764 Ramsay St
- 628 Scott St
- 846 Woodward St
- 610 Wyeth St
- 638 Wyeth St
- 508 Scott St
- 517 Scott St
- 1105 W Hamburg St
- 1107 W Hamburg St
- 1118 W Hamburg St
- 928 S Paca St
- 810 Ramsay St
- 324 Scott St
- 803 Ryan St
- 304 Parkin St
- 646 W Conway St
- 646 W Conway St
- 646 W Conway St
- 615 S Paca St
- 665 Portland St
- 1246 Washington Blvd
