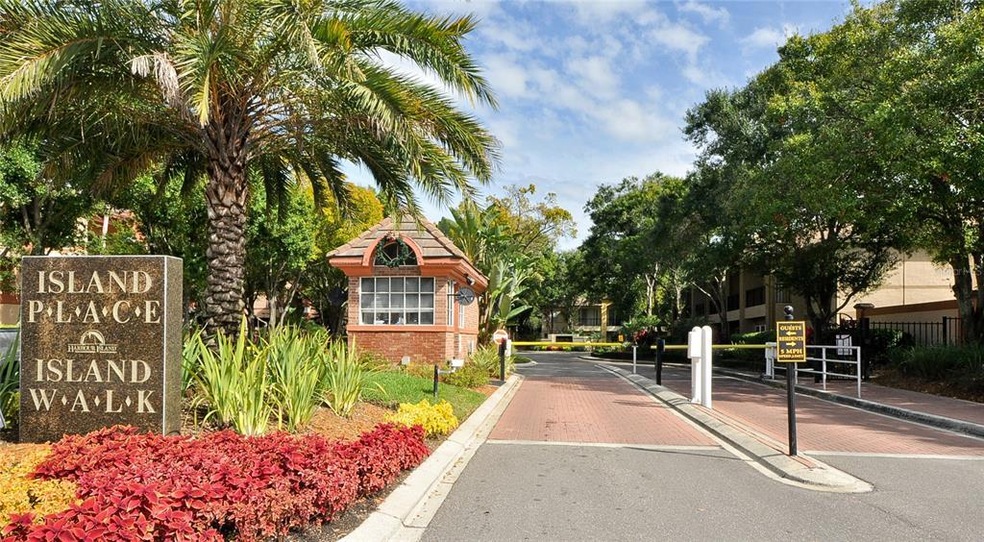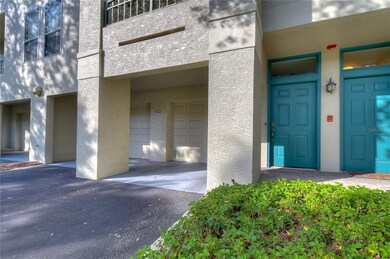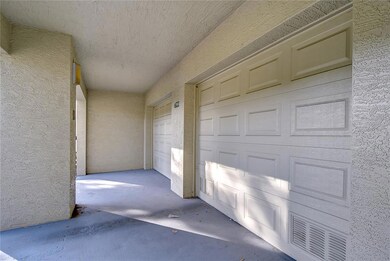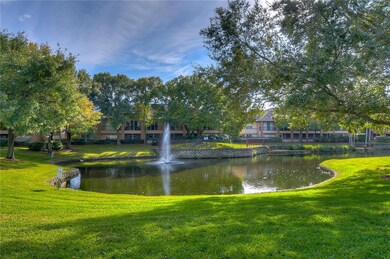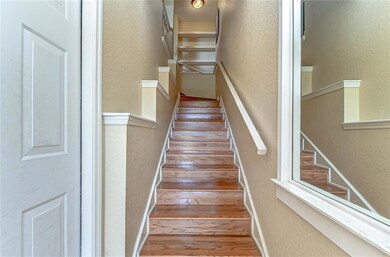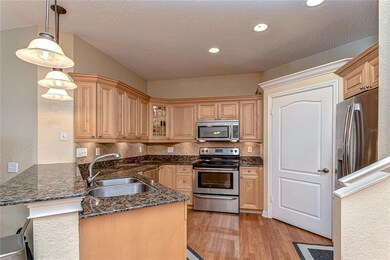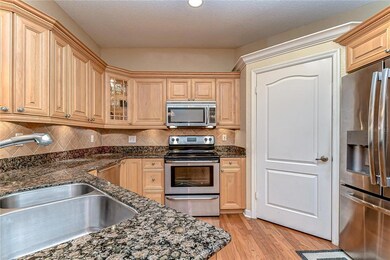
622 Seascape Way Tampa, FL 33602
Harbour Island NeighborhoodHighlights
- Waterfront Community
- Fitness Center
- City View
- Gorrie Elementary School Rated A-
- Gated Community
- Open Floorplan
About This Home
As of February 2022Welcome Home to Island Place, Harbor Island's Premier Gated Condominium Complex featuring Lush Grounds & Luxurious Amenities. This Gorgeous 3 Bedroom, 2 Bath, 2 Car Garage unit features a Modern Split Floor Plan, Soaring Ceilings & Wood Laminate Floors throughout. Kitchen features Granite Counters, Stainless Steel Appliances, Wood Cabinets, Recessed Lighting & Large Walk-in Pantry. The Master Bedroom features Crown Molding, Plantation Shutters & Large Walk-in Closet. Master Bathroom has Granite Counters & Tub/Shower combo. Both Guest Bedrooms are Spacious with tons of Natural Light. Guest Bathroom features Granite Counters & Large Walk-in Shower. Enjoy coffee on the balcony overlooking the Pond. Additional Storage Closet off balcony. The community has controlled access with Gate Guard, 2 Temperature Controlled Saltwater Pools, 2 Hot Tubs, 2 Fitness Facilities, Tennis Courts, Clubhouse, Outdoor Barbecue area & Playground, Landscape Service, On Call Maintenance & Pest Control. Easy Access to Athletic Clubs, Riverwalk, Amalie Arena, Florida Aquarium, Port of Tampa, Channelside Entertainment District, Tampa General Hospital, Downtown Tampa, Ybor City, Museums, Trendy Restaurants, Shopping & more. Don't miss your chance to Live in this sought after Island Neighborhood! Schedule a private showing today.
Last Agent to Sell the Property
EXP REALTY LLC License #3332138 Listed on: 12/10/2021

Property Details
Home Type
- Condominium
Est. Annual Taxes
- $3,493
Year Built
- Built in 1993
Lot Details
- South Facing Home
HOA Fees
- $661 Monthly HOA Fees
Parking
- 2 Car Attached Garage
- Ground Level Parking
- Garage Door Opener
- Secured Garage or Parking
Property Views
- Pond
- City
Home Design
- Slab Foundation
- Wood Frame Construction
- Tile Roof
- Stucco
Interior Spaces
- 1,514 Sq Ft Home
- 2-Story Property
- Open Floorplan
- Vaulted Ceiling
- Ceiling Fan
- Combination Dining and Living Room
- Inside Utility
- Home Security System
Kitchen
- Eat-In Kitchen
- Range<<rangeHoodToken>>
- <<microwave>>
- Dishwasher
- Solid Surface Countertops
- Solid Wood Cabinet
- Disposal
Flooring
- Wood
- Carpet
- Laminate
- Tile
Bedrooms and Bathrooms
- 3 Bedrooms
- Split Bedroom Floorplan
- Walk-In Closet
- 2 Full Bathrooms
Laundry
- Laundry on upper level
- Dryer
- Washer
Outdoor Features
- Covered patio or porch
- Outdoor Storage
Schools
- Gorrie Elementary School
- Wilson Middle School
- Plant City High School
Utilities
- Central Heating and Cooling System
- Thermostat
- Underground Utilities
- Electric Water Heater
- High Speed Internet
- Cable TV Available
Listing and Financial Details
- Visit Down Payment Resource Website
- Legal Lot and Block 622 / 7
- Assessor Parcel Number A-19-29-19-5QW-000007-00622.0
Community Details
Overview
- Association fees include pool, insurance, maintenance structure, ground maintenance, maintenance, pest control, security, trash, water
- Jen Larimer Association, Phone Number (813) 227-9724
- Island Place A Condo Subdivision
Amenities
- Clubhouse
Recreation
- Waterfront Community
- Tennis Courts
- Community Playground
- Fitness Center
- Community Pool
Pet Policy
- Pets up to 100 lbs
Security
- Security Service
- Gated Community
- Fire and Smoke Detector
Ownership History
Purchase Details
Home Financials for this Owner
Home Financials are based on the most recent Mortgage that was taken out on this home.Purchase Details
Home Financials for this Owner
Home Financials are based on the most recent Mortgage that was taken out on this home.Purchase Details
Purchase Details
Home Financials for this Owner
Home Financials are based on the most recent Mortgage that was taken out on this home.Purchase Details
Similar Homes in Tampa, FL
Home Values in the Area
Average Home Value in this Area
Purchase History
| Date | Type | Sale Price | Title Company |
|---|---|---|---|
| Warranty Deed | $535,550 | New Title Company Name | |
| Warranty Deed | $235,000 | Universal Land Title Llc | |
| Quit Claim Deed | -- | Attorney | |
| Warranty Deed | $288,500 | Bayshore Title Insurance Co | |
| Deed | $212,900 | -- |
Mortgage History
| Date | Status | Loan Amount | Loan Type |
|---|---|---|---|
| Previous Owner | $242,750 | VA | |
| Previous Owner | $60,000 | Unknown | |
| Previous Owner | $230,800 | Unknown | |
| Previous Owner | $20,000 | Credit Line Revolving | |
| Previous Owner | $155,000 | New Conventional | |
| Previous Owner | $160,000 | New Conventional | |
| Closed | $28,850 | No Value Available |
Property History
| Date | Event | Price | Change | Sq Ft Price |
|---|---|---|---|---|
| 05/15/2025 05/15/25 | For Sale | $650,000 | +21.4% | $429 / Sq Ft |
| 02/01/2022 02/01/22 | Sold | $535,550 | +2.0% | $354 / Sq Ft |
| 12/13/2021 12/13/21 | Pending | -- | -- | -- |
| 12/08/2021 12/08/21 | For Sale | $525,000 | -- | $347 / Sq Ft |
Tax History Compared to Growth
Tax History
| Year | Tax Paid | Tax Assessment Tax Assessment Total Assessment is a certain percentage of the fair market value that is determined by local assessors to be the total taxable value of land and additions on the property. | Land | Improvement |
|---|---|---|---|---|
| 2024 | $9,174 | $481,752 | $100 | $481,652 |
| 2023 | $9,066 | $472,245 | $100 | $472,145 |
| 2022 | $3,583 | $233,395 | $0 | $0 |
| 2021 | $3,529 | $226,597 | $0 | $0 |
| 2020 | $3,493 | $223,468 | $0 | $0 |
| 2019 | $3,427 | $218,444 | $0 | $0 |
| 2018 | $3,402 | $214,371 | $0 | $0 |
| 2017 | $3,350 | $267,887 | $0 | $0 |
| 2016 | $3,250 | $205,643 | $0 | $0 |
| 2015 | $3,284 | $204,214 | $0 | $0 |
| 2014 | $3,273 | $202,593 | $0 | $0 |
| 2013 | -- | $184,187 | $0 | $0 |
Agents Affiliated with this Home
-
Shali Rehil Katariya
S
Seller's Agent in 2025
Shali Rehil Katariya
PEOPLE'S CHOICE REALTY SVC LLC
(813) 392-3329
1 in this area
11 Total Sales
-
Brianna Lalumiere

Seller's Agent in 2022
Brianna Lalumiere
EXP REALTY LLC
(727) 641-3957
1 in this area
144 Total Sales
Map
Source: Stellar MLS
MLS Number: U8145175
APN: A-19-29-19-5QW-000007-00622.0
- 716 Promenade Place Unit 8716
- 731 Cruise View Dr
- 732 Coral Reef Dr
- 727 Coral Reef Dr
- 664 Arbor Lake Ln Unit 664
- 749 Mainsail Dr
- 741 Mainsail Dr
- 716 Seagate Dr Unit 5716
- 728 Seagate Dr Unit 5728
- 1107 Normandy Trace Rd
- 1111 Normandy Trace Rd
- 775 Mainsail Dr Unit 775
- 612 Arbor Lake Ln
- 820 Normandy Trace Rd
- 810 Island Walk Dr Unit 810
- 501 Knights Run Ave Unit 2216
- 501 Knights Run Ave Unit 1317
- 501 Knights Run Ave Unit 2119
- 501 Knights Run Ave Unit 3101
- 501 Knights Run Ave Unit 2218
