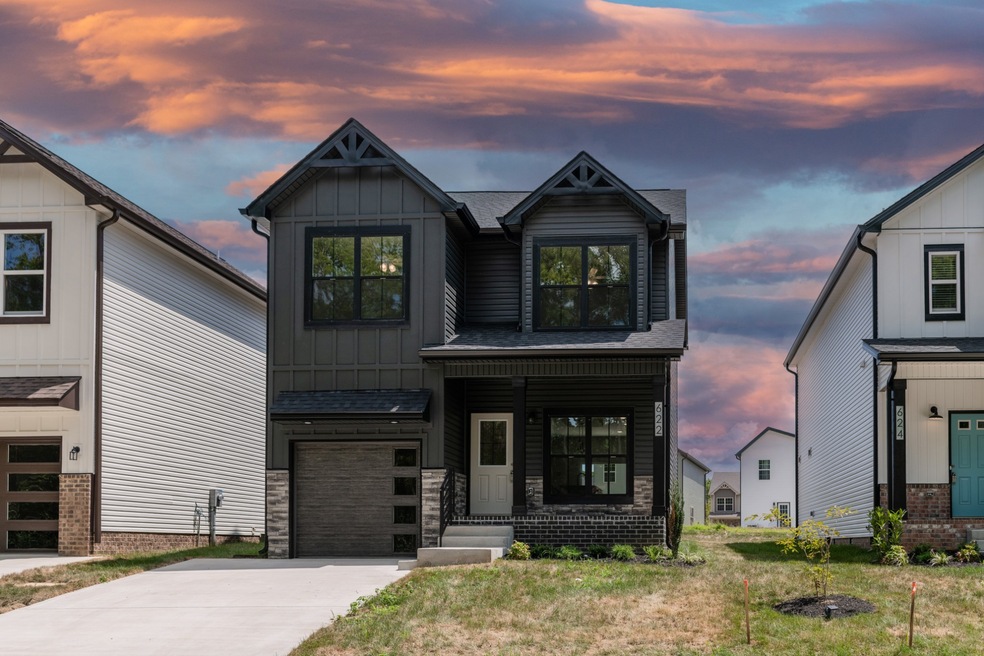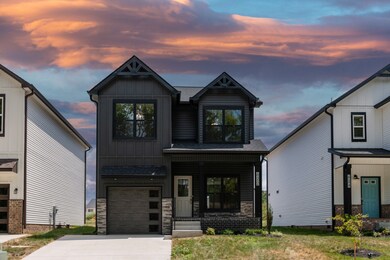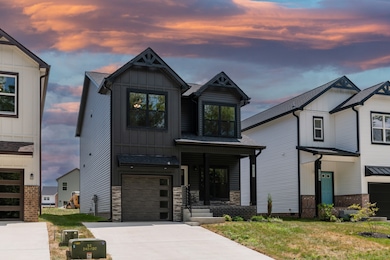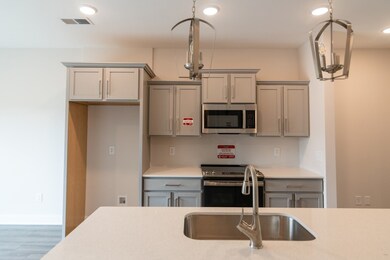622 Southern Pass Run Clarksville, TN 37043
Madison Street NeighborhoodEstimated payment $1,967/month
Highlights
- Open Floorplan
- Covered Patio or Porch
- 1 Car Attached Garage
- Contemporary Architecture
- Stainless Steel Appliances
- Eat-In Kitchen
About This Home
Discover your dream house in Sango’s newest community near I-24, Exit 11. This stunning 3-bedroom, 2.5-bath home features a spacious open-concept design, combining a modern kitchen and living area for effortless entertaining. Community perks include a pavilion, playground and expansive green spaces. Ideal for a stylish and convenient lifestyle in a prime location! The Rotary by Hawkins Homes
Listing Agent
Coldwell Banker Conroy, Marable & Holleman Brokerage Phone: 9313202204 License # 296979 Listed on: 08/15/2025

Home Details
Home Type
- Single Family
Est. Annual Taxes
- $2,300
Year Built
- Built in 2025
HOA Fees
- $40 Monthly HOA Fees
Parking
- 1 Car Attached Garage
- Garage Door Opener
Home Design
- Contemporary Architecture
- Shingle Roof
- Vinyl Siding
Interior Spaces
- 1,601 Sq Ft Home
- Property has 2 Levels
- Open Floorplan
- Ceiling Fan
- Electric Fireplace
- Entrance Foyer
- Living Room with Fireplace
- Interior Storage Closet
- Washer and Electric Dryer Hookup
Kitchen
- Eat-In Kitchen
- Microwave
- Dishwasher
- Stainless Steel Appliances
- ENERGY STAR Qualified Appliances
- Disposal
Flooring
- Carpet
- Laminate
- Tile
- Vinyl
Bedrooms and Bathrooms
- 3 Bedrooms
- Walk-In Closet
- Double Vanity
Home Security
- Carbon Monoxide Detectors
- Fire and Smoke Detector
Schools
- Moore Elementary School
- Richview Middle School
- Clarksville High School
Utilities
- Central Heating and Cooling System
- Underground Utilities
- High Speed Internet
Additional Features
- No or Low VOC Paint or Finish
- Covered Patio or Porch
Listing and Financial Details
- Property Available on 8/15/25
- Tax Lot 54
Community Details
Overview
- $275 One-Time Secondary Association Fee
- Association fees include trash
- Charleston Cove Subdivision
Recreation
- Community Playground
Map
Home Values in the Area
Average Home Value in this Area
Property History
| Date | Event | Price | List to Sale | Price per Sq Ft |
|---|---|---|---|---|
| 12/03/2025 12/03/25 | For Rent | $1,895 | -99.4% | -- |
| 10/13/2025 10/13/25 | Rented | -- | -- | -- |
| 10/13/2025 10/13/25 | Under Contract | -- | -- | -- |
| 10/13/2025 10/13/25 | For Rent | -- | -- | -- |
| 08/15/2025 08/15/25 | For Sale | $329,900 | -- | $206 / Sq Ft |
Source: Realtracs
MLS Number: 2974577
- 616 Southern Pass Run
- 618 Southern Pass Run
- 620 Southern Pass Run
- 624 Southern Pass Run
- 512 Charleston Cove Way
- 2 Charleston Cove Way
- 511 Charleston Cove Way
- 513 Charleston Cove Way
- 1 Charleston Cove
- 33 Charleston Cove Way
- 32 Charleston Cove Way
- 35 Charleston Cove Way
- 34 Charleston Cove Way
- 18 Charleston Cove Way
- 3 Charleston Cove Way
- 4 Charleston Cove Way
- 547 Charleston Cove Way
- 551 Charleston Cove Way
- 810 Country Club Dr
- 813 Country Club Dr
- 620 Southern Pass Run
- 624 Southern Pass Run
- 618 Southern Pass Run
- 616 Southern Pass Run
- 1625 Golf Club Ln Unit 202
- 1625 Golf Club Ln
- 1434 Paradise Hill Rd Unit A
- 406 Hietts Ln Unit Downstairs
- 813 Golf View Place
- 814 Golfview Place #B
- 815 Golf View Place
- 510 Hietts Ln Unit B
- 520 Hietts Ln Unit A
- 540 Hietts Ln Unit 8
- 1660 Golf Club Ln Unit A
- 1551 E Knollwood Cir Unit 3
- 504 Luxury Dr Unit A
- 1661 Baltimore Dr Unit A
- 1650 Baltimore Dr Unit 1
- 1660 Baltimore Dr Unit 2






