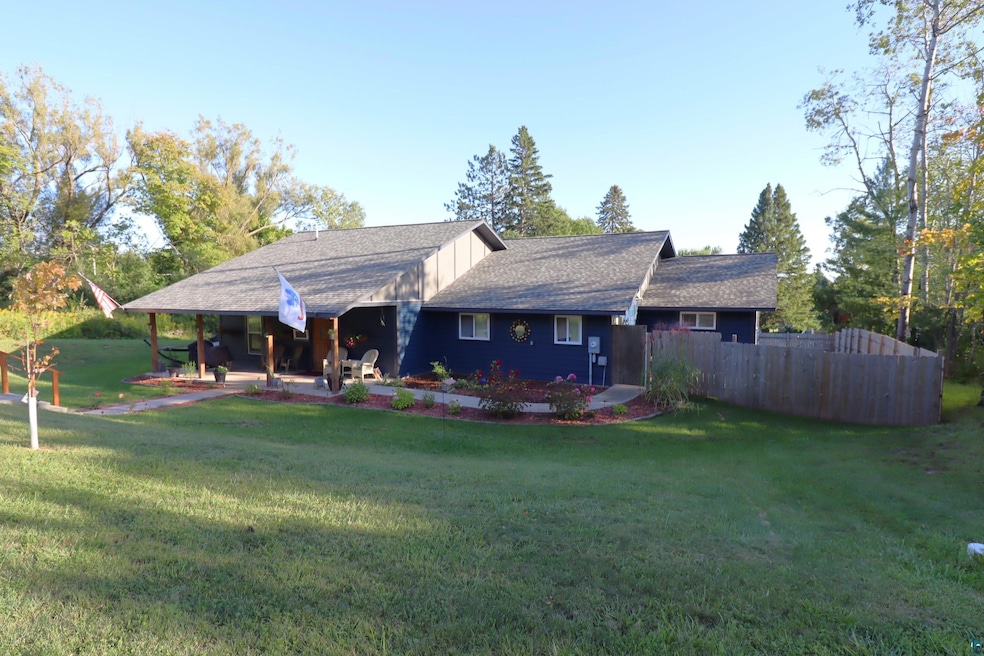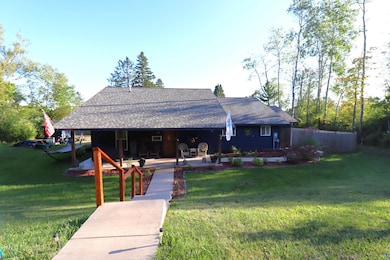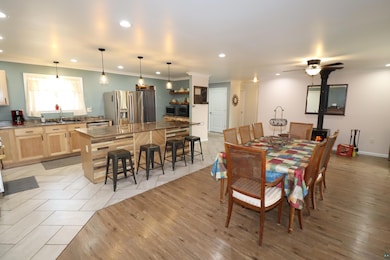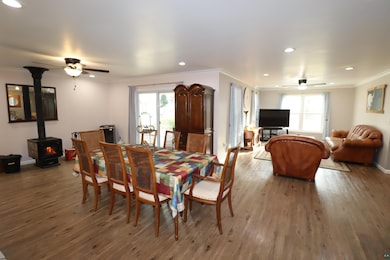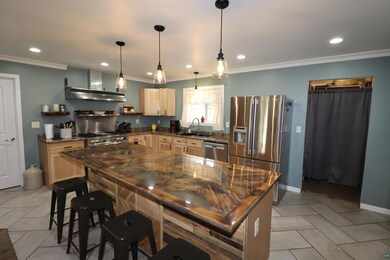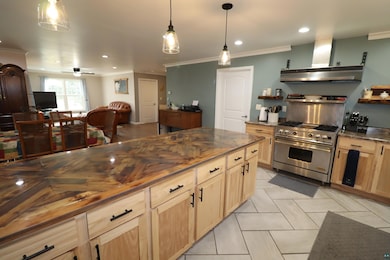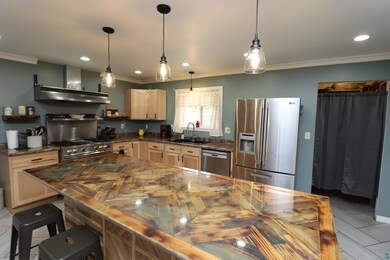
622 W 5th St Washburn, WI 54891
Estimated payment $2,441/month
Highlights
- Heated Floors
- Mud Room
- 2 Car Detached Garage
- Ranch Style House
- No HOA
- Eat-In Kitchen
About This Home
Gorgeous, newly custom-built, open-concept, main-level living in the heart of Washburn. Set on over a quarter-acre lot this show-stopping home welcomes you into a spacious, bright, modern-style kitchen with custom inlayed island and walk-in pantry. The woodburning stove warms the dining-area with doors leading to the outdoor back patio. The comfortable primary bedroom has an en-suite bathroom fit for royalty! Double vanity sinks, claw-foot soaking tub and spacious open walk-up tiled shower area. Newly built two-car garage and a partially fenced yard offers seclusion and a place to catch the Lake Superior breeze. Beautifully landscaped front entry with a grand, covered porch created for relaxing.
Home Details
Home Type
- Single Family
Est. Annual Taxes
- $4,892
Year Built
- Built in 2019
Lot Details
- 0.34 Acre Lot
- Lot Dimensions are 120x124
- Partially Fenced Property
- Level Lot
Home Design
- Ranch Style House
- Fire Rated Drywall
- Wood Frame Construction
- Asphalt Shingled Roof
- Wood Siding
Interior Spaces
- 2,283 Sq Ft Home
- Ceiling Fan
- Free Standing Fireplace
- Double Pane Windows
- Vinyl Clad Windows
- Window Screens
- Mud Room
- Entrance Foyer
- Living Room
- Open Floorplan
- Utility Room
- Property Views
Kitchen
- Eat-In Kitchen
- Breakfast Bar
- Range
- Recirculated Exhaust Fan
- Dishwasher
- Kitchen Island
Flooring
- Heated Floors
- Tile
Bedrooms and Bathrooms
- 3 Bedrooms
- Walk-In Closet
- Bathroom on Main Level
- Bathtub With Separate Shower Stall
Laundry
- Laundry Room
- Laundry on main level
- Dryer
- Washer
Parking
- 2 Car Detached Garage
- Garage Door Opener
- Off-Street Parking
Accessible Home Design
- Roll-in Shower
- Wheelchair Access
- Doors with lever handles
- Doors are 36 inches wide or more
- No Interior Steps
- Wheelchair Ramps
- Stepless Entry
Outdoor Features
- Patio
Utilities
- Hot Water Heating System
- Boiler Heating System
- Heating System Uses Natural Gas
- Radiant Heating System
- Underground Utilities
- Tankless Water Heater
- Gas Water Heater
- High Speed Internet
- Satellite Dish
- Cable TV Available
Community Details
- No Home Owners Association
Listing and Financial Details
- Assessor Parcel Number 33741
Map
Home Values in the Area
Average Home Value in this Area
Tax History
| Year | Tax Paid | Tax Assessment Tax Assessment Total Assessment is a certain percentage of the fair market value that is determined by local assessors to be the total taxable value of land and additions on the property. | Land | Improvement |
|---|---|---|---|---|
| 2024 | $5,184 | $290,900 | $14,500 | $276,400 |
| 2023 | $4,666 | $290,900 | $14,500 | $276,400 |
| 2022 | $5,270 | $184,100 | $11,900 | $172,200 |
| 2021 | $5,362 | $165,000 | $11,900 | $153,100 |
| 2020 | $1,916 | $75,000 | $11,900 | $63,100 |
| 2019 | $356 | $11,900 | $11,900 | $0 |
| 2018 | $286 | $11,900 | $11,900 | $0 |
| 2017 | $618 | $11,900 | $11,900 | $0 |
| 2016 | $263 | $11,900 | $11,900 | $0 |
| 2015 | $253 | $11,900 | $11,900 | $0 |
| 2013 | $258 | $11,900 | $11,900 | $0 |
Property History
| Date | Event | Price | Change | Sq Ft Price |
|---|---|---|---|---|
| 04/25/2025 04/25/25 | Price Changed | $364,900 | -2.7% | $160 / Sq Ft |
| 12/03/2024 12/03/24 | Price Changed | $374,900 | -6.3% | $164 / Sq Ft |
| 09/20/2024 09/20/24 | Price Changed | $399,900 | +6.7% | $175 / Sq Ft |
| 07/01/2024 07/01/24 | Price Changed | $374,900 | -6.3% | $164 / Sq Ft |
| 01/16/2024 01/16/24 | For Sale | $399,900 | -- | $175 / Sq Ft |
Purchase History
| Date | Type | Sale Price | Title Company |
|---|---|---|---|
| Warranty Deed | $14,900 | Spears, Carlson, And Coleman |
Similar Homes in Washburn, WI
Source: Lake Superior Area REALTORS®
MLS Number: 6111960
APN: 04-291-2-49-04-32-3-00-303-14300
- 219 N 8th Ave W
- 848 W 3rd St
- 829 W Pine St
- 407 W Pine St
- 121 E Bayfield St
- 410 E Bayfield St
- 834 W Bayfield St
- 901 W Bayfield St
- Tax ID 32857 Bayfield St
- 1819 W Bayfield St
- 10 W Bayfield St
- 10XX W Bigelow St
- 1047 10th Ave W
- 528 E 4th St
- 000 Jones Rd
- 000 Bayfield St Unit Tax ID 32855
- 77700 Washington Ave
- 787xx Komborski Rd Unit Tax ID 6448
- 6431 Summit Ave
- 73645 Bjork Rd
